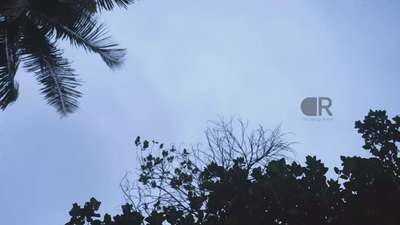
Projects
For Homeowners
For Professionals

Nanda Kishor
Architect | Kollam, Kerala
Project Details- Aaron's Courtyard
Area-3200sqft
Space- Central Courtyard
24
0
More like this
Nanda Kishor
Architect
Project Details- Aaron's Courtyard
Area- 3200sqft
Location- Kollam, Kerala
Courtyard Space
#courtyard
#keralahouse
#keralaresidence
#interiordesign
Nanda Kishor
Architect
Aaron's Courtyard
Area-3200sqft
Exterior Night View
Total Cost of Construction including interior and Landscape- 1.2crore
Nanda Kishor
Architect
Project Aaron's Courtyard
Completion year 2019
Area 3200sqft
Location Kollam, Kerala
Tavish Architectural Design Concepts
Civil Engineer
"Where simplicity meets comfort – a home designed for peace and ease." ✨
Proposed Residence for Mr. Aravindashan
Project details:
#singlestoreyhome
#1700 sqft
#3b + central internal open to sky #courtyard + #openkitchen + #dining + #livingroom + #2attachedtoilets 1common
#architecturaldesign
#vaasthu oriented floor plan for prosperity
#facingnorth direction
#elegantfacade
Meets
#crossventilation
#lighting
#baywindow
#vaasthu
#centralcourtyard
#engineeragrade
₹5,500,000Labour + Material
Nanda Kishor
Architect
Project Details- Aaron's Courtyard
Location- Kollam
Area-3200sqft
Space- Wash Area

