
Projects
For Homeowners
For Professionals

Mithi Architects
Architect | Wayanad, Kerala
Dining spaces that are spacious and inviting.
Dining space designed and executed at Wayanad by Mithi Architects.
#diningroomdesign #RectangularDiningTable #interiordesign
4
0
More like this
Mithi Architects
Architect
Residence for Anil & Neethu, designed & executed at Karani, Wayanad by Mithi Architects.
#tropicalhouse #Wayanad #keralahomedesigns
Sujith V P
Interior Designer
Every home tells a story — this one speaks of simplicity, warmth, and elegance.
From sleek kitchen finishes to a functional wardrobe, every detail is designed to make living beautiful.
🏡 Designed & executed by LivWell
#LivWellInteriors #KitchenInspiration #WardrobeGoals #HomeInteriors #keraladesigns
₹1,000,000Labour Only
Legend Developers
Civil Engineer
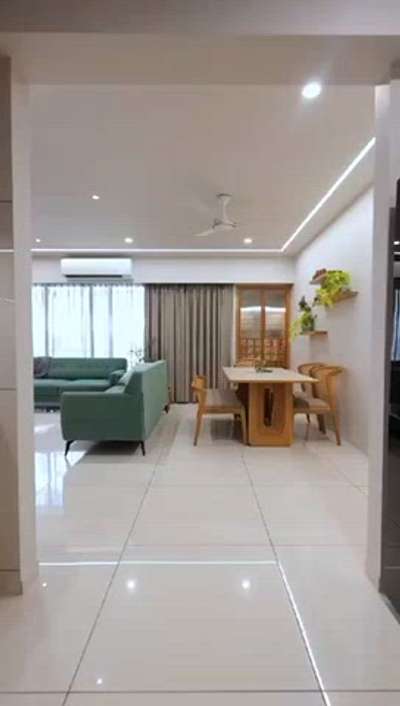
The combination of warm wood tones and the delicate texture of cane furniture creates a cozy and inviting atmosphere. Hand painted accents add a unique and personalized touch, infusing the space with character and artistic expressions, creating a space that feels both timeless and one-of-a-kind
Legend Developers
Jamsheer K K
Architect
Welcome to the blueprint of bliss!
Here’s a walk-through of this beautifully zoned floor plan by @sthaayi_design_lab:
• Entrance + Living Room:
Step into a spacious living area that flows seamlessly into a cozy patio — perfect for morning chai or evening chats.
• Dining at the Heart:
A central dining space that connects the home, surrounded by green buffers and natural light.
• Dual Kitchen Magic:
An open kitchen for social cooking + a working kitchen for the real magic. Tidy, efficient, and Vastu-aligned.
• 2 Bedrooms, 3 Wash Rooms:
Private yet connected. Thoughtfully placed with attached and common washrooms for ease and comfort.
• Prayer Room:
A serene corner dedicated to mindfulness, tucked between the dining and bedroom for daily peace.
• Parking:
A covered parking bay right at the entrance — practical and protected.
• Wash Areas:
Three wash rooms strategically placed for smooth everyday flow and guest access.
Design that breathes. Function that flows.
Follow @sthaayi_desi
Afsal Mohamed
Architect
|Residence at Athavanadu |
category : Residence
Location : Athavanadu, Malappuram
Client : Mr. Abid
Area : 2534sqft
Call / WhatsApp : 9961296799
This beautiful residence located in Athavanadu,Malappuram.This 2534 sq ft residence is designed to bring nature as a part of the Living experiences curated. The client requirement was a budget friendly home consisting of a family living and dining spaces and 4 bedrooms one located on the upper storey. Common spaces and private spaces are designed in two levels as the plot already provides level differences. The transition from the formal to the family living quarters is made by nature in the central courtyard, which serves as the heart of the building. The linearity of the spatial planning strategy aids in bridging inner spaces with exteriors that are heavily influenced by nature.
Designing Team :
|@artsy_architects|
@shah_id_ibrahim @afsal__mohamed @paathu_me @anvarcsk786
#Architectural&Interior #CalicutConstructions&Consultants
Affix Architects and Interiors
Architect
A contemporary dining space designed with earthy tones and modern aesthetics, featuring olive-green chairs, a sleek unique table, and soft natural lighting that enhances the warm, inviting ambiance. The touch of greenery and vibrant wall art adds freshness and character to the setting. #Architect #architecturedesigns #Architectural&Interior #Architectural&nterior #architectsinkerala #kerala_architecture #best_architect #diningroomdecor
₹150 per sqftLabour Only
Sharon C
Architect
This exquisite tropical residence showcases the harmonious blend of modern architectural elements with the serene beauty of nature. The design features a combination of clean lines and natural materials, seamlessly integrating indoor and outdoor spaces. The exterior is characterized by expansive windows and open spaces that invite abundant natural light, creating a warm and inviting atmosphere.
2leg architects
Architect

Bamboo Villa …..
Location : Wayanad
The centre is lowly situated as compared to the surrounding areas, hence, a mighty mountainous appearance is achieved…
The project takes a carbon zero approach by integrating nature into the design and using materials that are found directly on the site or nearby locality….
.
.
.
Follow @2leg_architects for more
.
.
.
.
#resort #resort@munnar #resort@wayanad #resortinterior #keralahomeinterior #Wayanad #munnar #artechdesign #artechdesign
mohamed shafaf ck
Architect
DHVANI
Residence for Mr.Ummer
Renovation project
Site area : 20cents
Building area : 2800sq.ft
Budget : 32 lakh
DHVANI is a renovation project that is set up with atmost serenity within a one acre plot beautifully landscaped in such a way that it oozes out the beauty of nature. The locality is an averagely populated residential area in the outskirts of the city. The structure is facing the southern side and there road runs to the East of the residence. The residence is designed as a perfect home for a family of five. The ground floor comprises of a sitout area in close touch to the beauty of the landscaping, a formal and family living and dining space designed with a concept of tropical modernism the concept evidently reflects over the colors and the furniture that is used in the interiors. The area is designed spaciously as it can be considered as a gathering space for functions as per the client's request. There are two bedrooms with bath attached and a Kitchen and work area and st
Attiks Architecture
Architect
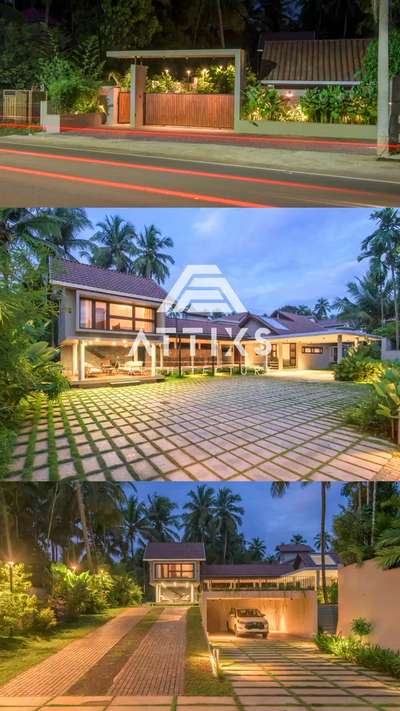
HAYAT
Location : Musliyarangadi, Kerala
Area :7000 sqft
Completion Year: 2023
Project incorporates a blend of contemporary and traditional touch. the perfect choice of material palette manages to highlight the balanced propotion.with a central courtyard that seamlessly blends nature, open spaces and natural light creates a spacious and welcoming living environment for residents and guests
designed by @attiksarchitecture
.
images @k.midhul
.
.
.
.
#attiksarchitecture #architecturedesigns #KeralaStyleHouse #kerala_architecture #keralaplanners #koloapp #leads
Betcy Baby
Interior Designer
Project : Mr. Shafi Malikkan's Residence
Design & Executed by Stamp Architectural Design Studio
#HouseDesigns #houseinterior #keralaplanners #keralaveedu #stampintocraft #stampexterior #keralahouseplans #keralahousedesigns
Affix Architects and Interiors
Architect
This one of a kind resort in Wayanad is celebration of architectural brilliance and serene landscape. This 'A' framed structure combines a seamless fusion of bold design and lush greenery, inviting you to escape relax and recharge. Its an art of creating spaces that breathe. #Architect #architecturedesigns #Architectural&Interior #architectsinkerala #best_architect
₹150 per sqftLabour Only
NOZO HOMES
Carpenter
✨Reception Area Designed by Nozo Homes | Camfin Global Academy
Clean lines, modern curves, and a welcoming atmosphere — this stunning front office was crafted by Nozo Homes for Camfin Global Academy. The sleek green-and-white reception counter, wooden flooring, and soft lighting combine to create a calm yet professional setting.
A neat wall fan, ceiling spotlights, and a roll-up standee showcasing recent student placements add both functionality and identity to the space.
📌 Ideal for educational institutes, front office inspirations, or minimal commercial interiors.
🛠️ Designed & executed by: Nozo Homes
#NozoHomes #OfficeInterior #ReceptionDesign #CamfinAcademy #EducationalSpaces #ModernDesign #WoodenFloor #KoloApp #InteriorInspo
mohamed shafaf ck
Architect
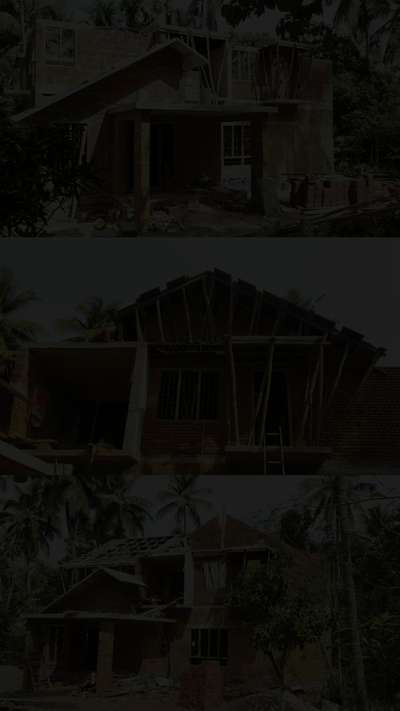
DHVANI is a renovation project that is set up with atmost serenity within a one acre plot beautifully landscaped in such a way that it oozes out the beauty of nature. The locality is an averagely populated residential area in the outskirts of the city. The structure is facing the southern side and there road runs to the East of the residence. The residence is designed as a perfect home for a family of five. The ground floor comprises of a sitout area in close touch to the beauty of the landscaping, a formal and family living and dining space designed with a concept of tropical modernism the concept evidently reflects over the colors and the furniture that is used in the interiors. The area is designed spaciously as it can be considered as a gathering space for functions as per the client's request. There are two bedrooms with bath attached and a Kitchen and work area and store provided in the ground floor which is also worked in a concept of Minimalism.
#keralarenovation
ArchMojo architects
Interior Designer
📍Tourist Home Design | Makiyad
✨ Two unique design options for a Tourist Home on the first floor of a commercial building! Blending functionality with aesthetics, we’ve crafted spaces that offer comfort and style for travelers. 🏡✨
🏗 Project Location: Makiyad
🎨 Design Approach: Optimized layouts, modern façade, and inviting interiors
🏢 Building Type: Commercial + Residential
Which design do you prefer? Let us know in the comments! 👇
📐 Designed by: ArchMojo Architects
📍 Kerala | International Projects 🌍
🔎 #TouristHome #Makiyad #ArchitectureDesign #InteriorDesign #CommercialBuilding #ArchitectsOfInstagram #KeralaArchitects #ModernArchitecture #TravelStay #archmojo
vipn vellodan
Interior Designer
DARULSALAM
Mr. Malayan alavi nilambur new project is an inviting space that adorns interesting decor finishes and pure ravishing glamour.
Mr. Malayan alavi approached AAVISHKAR DESIGNERS to make his new PALACE a timeless space with spacious layouts and thoughtfully harmonized decor. With a clear design aesthetic in mind, the materials and color palettes are inspired by the nature that furthers the woodland vibe decor scheme.
ArchMojo architects
Interior Designer
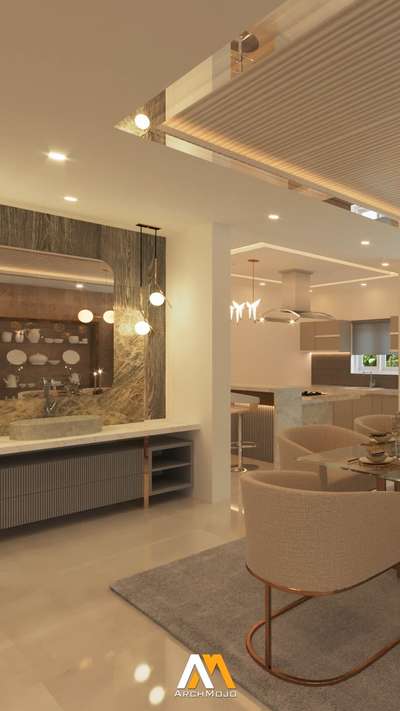
Shibi House Dining Room Interior 3D Design – A Luxurious Dining Experience by Archmojo Architects & Interiors
At Archmojo Architects & Interiors, we specialize in crafting stunning interior spaces that elevate the aesthetics and functionality of homes. Our dining room interior 3D design for Shibi's 4 BHK home is a testament to our expertise in creating elegant, modern, and well-planned interiors.
Project Highlights:
🍽️ Elegant Dining Space: A sophisticated and well-structured dining area that blends style with comfort.
✨ Modern Lighting & Ambience: Thoughtfully placed lighting to enhance the dining experience.
🛋️ Premium Interior Finishes: High-quality materials, luxurious textures, and a contemporary color palette.
📐 Optimized Space Planning: Smart furniture layout for a seamless flow and spacious feel.
🏡 Coordinated Design: A harmonious blend of the dining area with the overall 4 BHK interior theme.
Why Choose Archmojo Architects & Interiors?
🏡 Expert Interior Design & Executi
SAK Designs Architects Engineers
Architect
Serene!!! Outdoor sitting - Designed & Executed by SAK Designs.
We provide Turnkey solutions - complete work including Architectural Design, construction, interior and landscaping.
#outdooryard #courtyard #sittingbench #naturalstones #patio_garden_area #patiodesign
#landscapearchitecture #NaturalGrass #naturalstones #landscapingideas
#LandscapeGarden #LandscapeIdeas #LandscapeDesign #landscapedesigner #compoundwall #compoundwalldesign #gates #NaturalGrass #ElevationHome #architecturedesigns #Architect #Architectural&Interior #kerala_architecture #architecturedesigners #best_architect #bestexterior #homeelevation #homeexterior #ContemporaryDesigns #ContemporaryHouse #HouseConstruction #contemporary #semi_contemporary_home_design #fusion #fusionarchitecture #fusiondesign #TraditionalHouse #SlopingRoofHouse #beautifulhouse #beautifulhomes #beautifulhomedesigns #HouseConstruction #HouseDesigns #KeralaStyleHouse #trusswork
Mahir Aalam
Architect
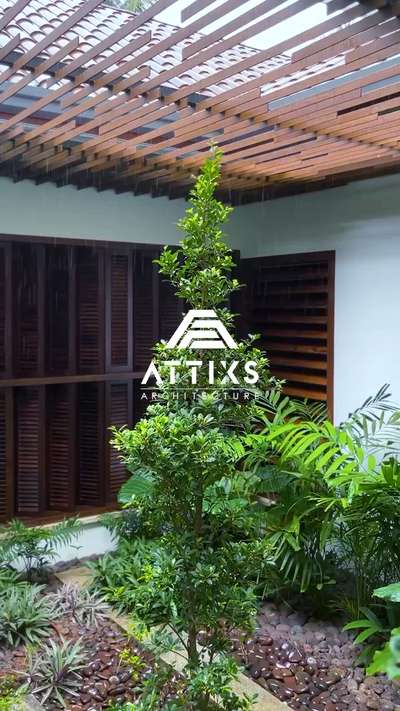
HAYAT
Location : Musliyarangadi, Kerala
Area :7000 sqft
Completion Year: 2023
Project incorporates a blend of contemporary and traditional touch. the perfect choice of material palette manages to highlight the balanced propotion.with a central courtyard that seamlessly blends nature, open spaces and natural light creates a spacious and welcoming living environment for residents and guests
designed by @attiksarchitecture
.
.
.
.
#architecture
#architecturelovers
#contemporaryarchitecture
#Keralastyle
#interiordesign
Affix Architects and Interiors
Architect
Seamless elegance meets functionality. This modern dining space is framed by a beautifully crafted wooden partition that defines the area without compromising openness. The warm wood tones, paired with luxurious flooring and a statement chandelier, create a perfect balance of sophistication and comfort. A flawless blend of materials enhancing the beauty of contemporary interiors. #Architect #architecturedesigns #Architectural&Interior #architecturekerala #best_architect
₹150 per sqftLabour Only
