
Projects
For Homeowners
For Professionals

Jamsheer K K
Architect | Kozhikode, Kerala
Welcome to the blueprint of bliss!
Here’s a walk-through of this beautifully zoned floor plan by @sthaayi_design_lab:
• Entrance + Living Room:
Step into a spacious living area that flows seamlessly into a cozy patio — perfect for morning chai or evening chats.
• Dining at the Heart:
A central dining space that connects the home, surrounded by green buffers and natural light.
• Dual Kitchen Magic:
An open kitchen for social cooking + a working kitchen for the real magic. Tidy, efficient, and Vastu-aligned.
• 2 Bedrooms, 3 Wash Rooms:
Private yet connected. Thoughtfully placed with attached and common washrooms for ease and comfort.
• Prayer Room:
A serene corner dedicated to mindfulness, tucked between the dining and bedroom for daily peace.
• Parking:
A covered parking bay right at the entrance — practical and protected.
• Wash Areas:
Three wash rooms strategically placed for smooth everyday flow and guest access.
Design that breathes. Function that flows.
Follow @sthaayi_desi
4
0
More like this
STHAAYI DESIGN LAB
Architect
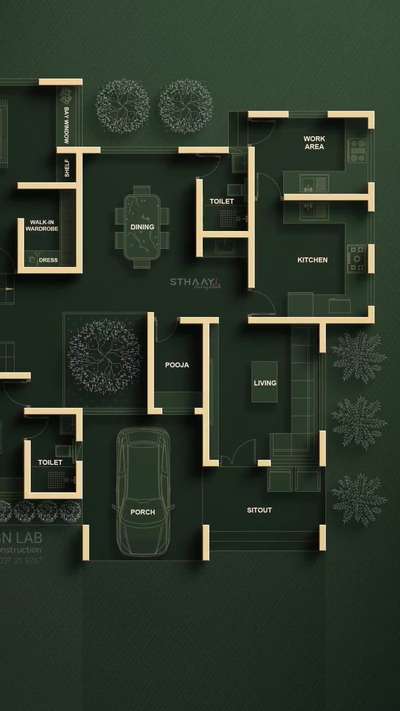
Step Inside the Future of Living: The Ultimate in Modern Home Design 🏡✨
Discover the perfect blend of style and functionality with this innovative floor plan by STHAAYI Design Lab. Imagine spacious bedrooms, a sleek kitchen, and a cozy living area that flows seamlessly into a private outdoor space. This is not just a home; it's a lifestyle upgrade. 🌳🚗
Ready to make your dream home a reality? Contact STHAAYI Design Lab today and start living the life you've always imagined. #DreamHome #ModernLiving #InteriorDesignGoals #1812
STHAAYI DESIGN LAB
Architect
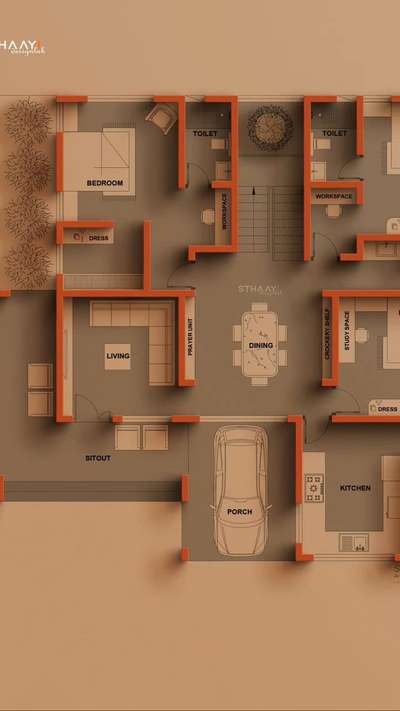
Modern Elegance Meets Functionality! ✨
Step into a home that blends sophisticated design with practical living. This meticulously planned floor layout offers spacious bedrooms, a seamless flow between living and dining areas, and a dedicated workspace—perfect for contemporary lifestyles.
Would you love to live in a space like this? Let us know in the comments!
Follow @sthaayi_design_lab for more inspiring designs!
#DreamHome #LuxuryLiving #ModernArchitecture #FloorPlanDesign #HomeGoals #interiorinspo
STHAAYI DESIGN LAB
Architect
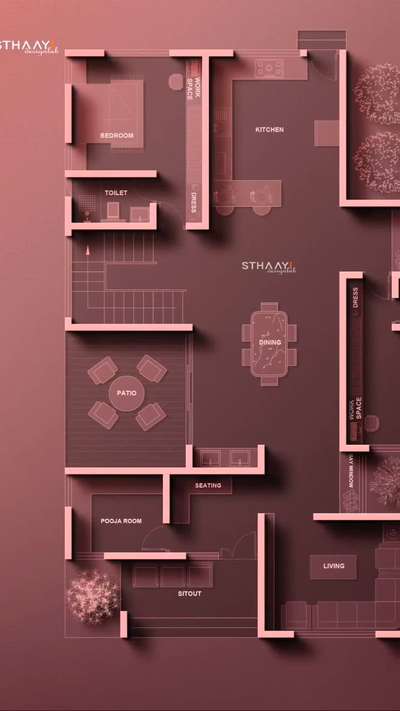
Experience Space Like Never Before – Where Design Meets Functionality. Discover the art of seamless living with @Sthaayi_Design_Lab, where every room flows with purpose and elegance. Step into a world crafted just for you.
Area : 1790 sq.ft
STHAAYI DESIGN LAB
Architect
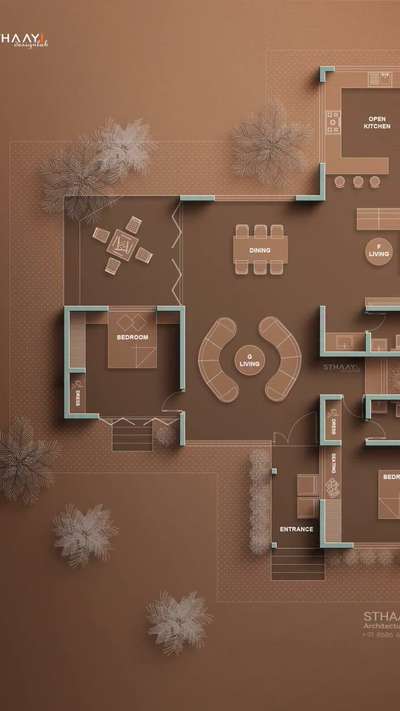
✨ Where Function Meets Elegance ✨
Step into a home that blends open living, seamless flow, and tropical charm — all in one smartly designed layout. From the welcoming central living zone to the cozy patio and open kitchen, every inch is crafted to elevate daily living.
This is more than just a layout — it's the foundation of your dream home.
🟤 Minimal. Modern. Meaningful.
🛋️ 2 Bedrooms | 🛁 2 Toilets | 🍽️ Open Kitchen | 🌴 Indoor-Outdoor Flow
💬 Comment "EXTERIOR" to see the stunning front view!
🔖 Save this design as future home inspiration
📩 DM us to begin your dream project
👉 Follow @sthaayi_design_lab for more inspiring layouts
2034 sq ft
ErLatheef dE Global
Civil Engineer
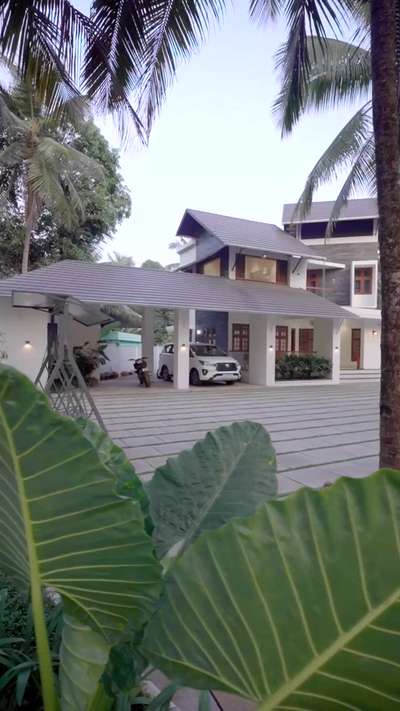
liqa_dande Abdul Salam's 5000-square-foot residence in Kadampuzha elegantly tackles the challenge of enhancing communication with the neighboring house on a narrow site. The angular design, featuring a strategic diagonal line, transforms a porch into a spacious facade with the entrance gate aligned for maximum visual impact. At the heart of the layout is a double-height family living room, seamlessly integrating key areas like master and parent bedrooms, and a studio kitchen. This shared space extends to a small patio, offering a captivating view of the adjacent brother's house. The design successfully balances functionality, aesthetics, and interpersonal connectivity, ensuring client satisfaction.
#ModernResidence #Architecturallnnovation #NarrowSiteDesign #NeighborhoodConnection #AngularArchitecture #ElegantLivingSpaces #FamilyCentricDesign #SpatialSerenity #Homelnspiration #KadampuzhaLiving #DesignExcellence #Architectura|Harmony #ResidentialAesthetics #InteriorDesignInspo
#ClientSatisfaction #homegoals
₹2,800Labour Only
STHAAYI DESIGN LAB
Architect
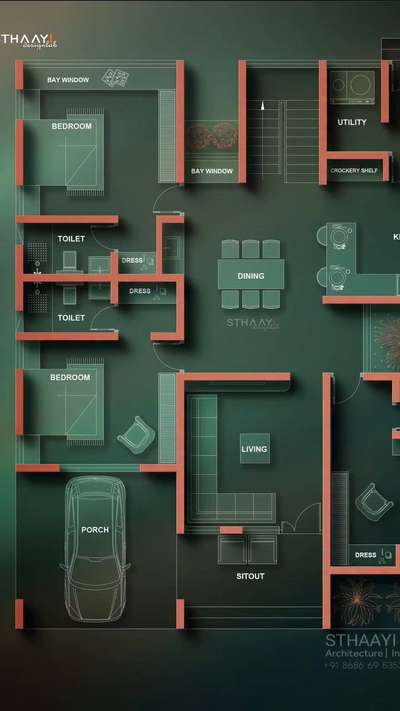
Crafted for Comfort, Designed for Life – Experience Architectural Harmony with Sthaayi Design Lab
Step into a home that redefines modern living – where every square foot is thoughtfully curated for flow, function, and aesthetic balance. From the seamless open kitchen and dining space to cozy bay-window bedrooms and a serene sit-out, this plan blends lifestyle with timeless design.
Follow @sthaayi_design_lab for more inspiring architectural concepts and design excellence!
#HomeDesignIdeas
#ModernArchitecture
#SthaayiDesignLab
#DreamHomePlanning
#InteriorAndArchitecture #2011
Navas Ahammed
Civil Engineer
Designed for comfort and elegance! ✨ A well-planned residential floor layout that maximizes space efficiency while ensuring a seamless flow between living, dining, and private areas. Every element is positioned with precision, balancing aesthetics and functionality. 🏡💡
✔ Clear Zoning: The separation between formal and family living spaces ensures privacy and functionality.
✔ Spacious Layout: The arrangement provides a smooth transition between spaces, particularly in the dining and kitchen areas.
✔ Good Ventilation & Light: Multiple openings and windows allow for natural light and airflow.
✔ Private Bedrooms: Well-placed with attached baths, ensuring privacy for the residents.
#ArchitecturalPlanning #Draughtsman #FloorPlan #ResidentialDesign #SpaceOptimization #DesignMatters #Kolo
Dome Structures and Builders
Civil Engineer
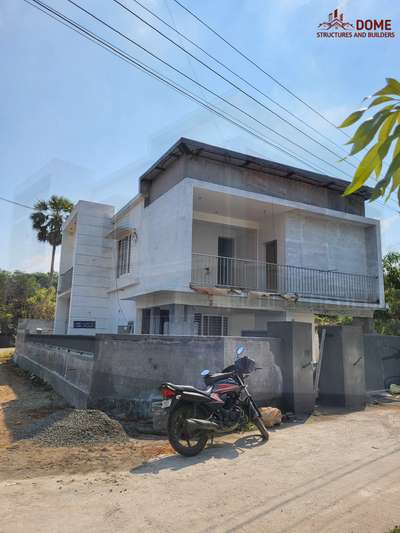
Old soul, modern heart. 🏠✨
We took this traditional beauty and opened up the heart of the home. By stripping back the layers, we found a contemporary flow that works for today without losing the magic of yesterday.
.
.
.
#InteriorRenovation #ModernTraditional #ContemporaryInteriors #HomeTransformation #OpenConceptLiving #HistoricHomeRenovation #interiordesigninspo
Affix Architects and Interiors
Architect
The architectural work of the dining area in the apartment, designed by @ar_shyz_muhammed for @designersiraj epitomizes a blend of practicality and sophistication. The dining chairs are strategically placed near the sliding door, optimizing natural wind flow and offering a scenic view, thus creating an inviting atmosphere. The chairs are distinctively designed with a special green-colored fabric that not only enhances the visual appeal but also introduces a tactile dimension with its intricate patterns. This thoughtful choice of fabric adds a layer of texture and elegance, enriching the dining experience and complementing the overall aesthetic of the space.
.
.
.
.
.
.
.
.
.
.
.
.
.
.
Project Name: AFA-K-116- SIRAJ LANDMARK CALICUT
Designed by: @ar_shyz_muhammed
Photography : @ar_shyz_muhammed
Client: @designersiraj
Words : @cq___vp
.
.
.
.
.
.
.
.
.
.
.
.
.
.
#architecture #architecturephotography #exteriordesign #landscape #landscapephotography #archilovers #homedecor #homearchitecture #villa #lakeview #kannurarchitects #moderninterior #interiordesignvadakara #archdailyprofessionals
₹150 per sqftLabour Only
Mk builders Interiors
Civil Engineer
mk_builders_interiors A functional modern space that ticks all the boxes of a family.
Contemporary kitchen for a light-filled space with a touch of drama and viability.
#BringHappinessInside
Start looking for your dream
#interiordesign #homedecor #architecture #homedesign #kerala #arch_kerala
STHAAYI DESIGN LAB
Architect
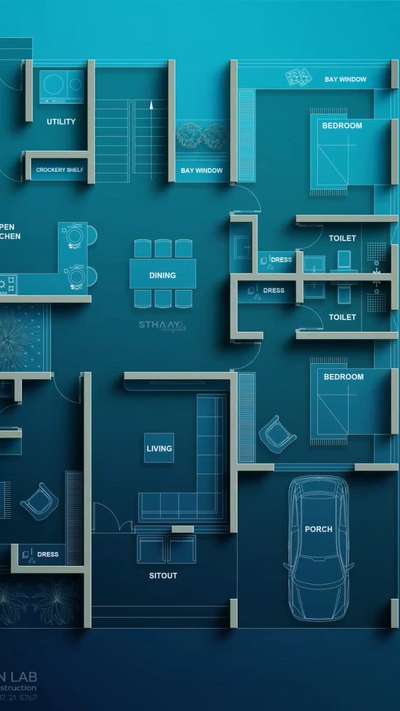
Crafted for Comfort, Designed for Life Experience Architectural Harmony with Sthaayi Design Lab
Step into a home that redefines modern living where every square foot is thoughtfully curated for flow, function, and aesthetic balance. From the seamless open kitchen and dining space to cozy bay-window bedrooms and a serene sit-out, this plan blends lifestyle with timeless design.
Follow @sthaayi_design_lab for more inspiring architectural concepts and design excellence!
#HomeDesignIdeas
#ModernArchitecture
#SthaayiDesignLab
#DreamHomePlanning
#InteriorAndArchitecture #2011
STHAAYI DESIGN LAB
Architect
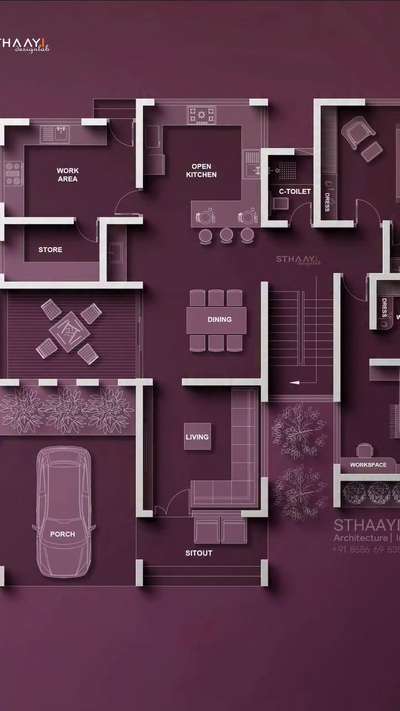
Where design meets lifestyle.
Step into a space crafted for comfort, elegance, and purpose — from the open kitchen & dining symphony to walk-in wardrobes and a dedicated workspace, every square foot tells a story.
Designed by @sthaayi.designlab – Architecture that breathes.
#DreamHome #ArchitectureDesign #FloorPlanGoals #InteriorInspo #SthaayiDesignLab #ModernLiving #HomeDesignIdeas #LuxuryLifestyle #ArchitecturalDigest #DesignMatters #HomeInspiration #1805
ArchMojo architects
Interior Designer
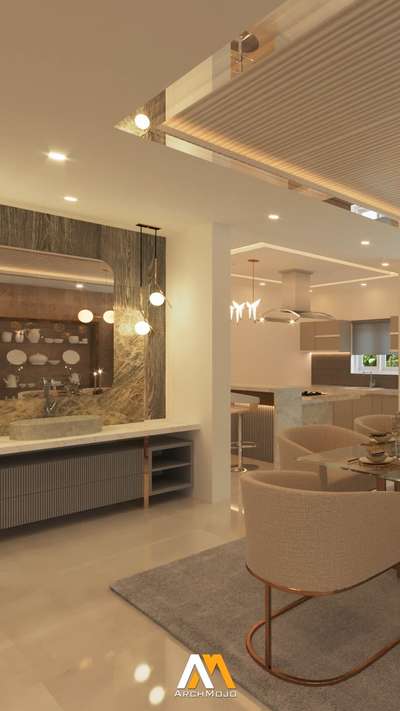
Shibi House Dining Room Interior 3D Design – A Luxurious Dining Experience by Archmojo Architects & Interiors
At Archmojo Architects & Interiors, we specialize in crafting stunning interior spaces that elevate the aesthetics and functionality of homes. Our dining room interior 3D design for Shibi's 4 BHK home is a testament to our expertise in creating elegant, modern, and well-planned interiors.
Project Highlights:
🍽️ Elegant Dining Space: A sophisticated and well-structured dining area that blends style with comfort.
✨ Modern Lighting & Ambience: Thoughtfully placed lighting to enhance the dining experience.
🛋️ Premium Interior Finishes: High-quality materials, luxurious textures, and a contemporary color palette.
📐 Optimized Space Planning: Smart furniture layout for a seamless flow and spacious feel.
🏡 Coordinated Design: A harmonious blend of the dining area with the overall 4 BHK interior theme.
Why Choose Archmojo Architects & Interiors?
🏡 Expert Interior Design & Executi
STHAAYI DESIGN LAB
Architect
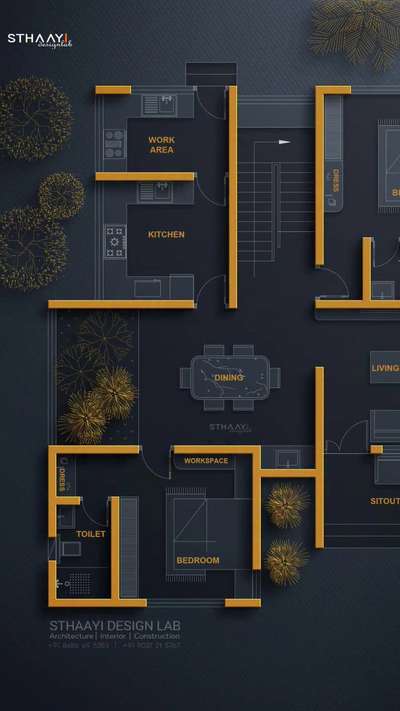
𝗔 𝘀𝗮𝗻𝗰𝘁𝘂𝗮𝗿𝘆 𝘀𝗵𝗮𝗽𝗲𝗱 𝗯𝘆 𝗶𝗻𝘁𝗲𝗻𝘁𝗶𝗼𝗻—where walls breathe, light guides, and every space invites stillness or spark. The layout unfolds like a quiet story: the embrace of a sit-out at dawn, the rhythm of a kitchen in motion, the retreat of bedrooms wrapped in calm. More than a house—it's a crafted experience of living, working, and belonging, where design listens before it speaks.
This thoughtfully planned 2BHK layout (1298 sq.ft) balances openness with privacy, creating a home that feels both spacious and intimate. At its heart lies a central living area that seamlessly connects to the dining and kitchen, encouraging flow and interaction. A welcoming sit-out provides a serene retreat, while well-placed bedrooms offer restful privacy. Ample natural light and ventilation enhance every space, and a dedicated workspace supports the rhythms of modern life. Ideal for those who seek clarity, calm, and connection in their everyday living.
Follow @sthaayi_design_lab for
Affix Architects and Interiors
Architect
Bedroom featured with a cozy bay window seat built into a deep wooden frame. A small spotlight is set into the ceiling of the niche to provide soft light for reading. The back is covered in a light, textured fabric that adds a soft touch to the clean lines. These simple architectural features make the space look neat and modern. #Architect #architecturedesigns #architact #kerala_architecture #architecturedesign #best_architect
₹150 per sqftLabour Only
Jamsheer K K
Architect
Kerala Contemporary Home Plan with Exterior 🏡 3BHK |
Follow 👉 @sthaayi_design_lab
This architectural masterpiece exudes a perfect blend of modern design and serene living. The spacious layout integrates open and closed spaces seamlessly, offering functionality and aesthetics. The exterior features clean lines, earthy tones, and lush landscaping, enhancing its connection to nature. A well-illuminated entrance invites you into a home that prioritizes comfort and elegance.
The sit-out and foyer create a welcoming ambiance, while the living and dining areas ensure open, airy spaces for relaxation and gatherings. The design incorporates an open kitchen concept for modern convenience. Bedrooms are strategically placed for privacy, complemented by functional dressing and toilet areas. Large windows provide ample natural light and ventilation throughout. The landscaped garden adds a refreshing touch of greenery to the surroundings. This home is designed for those who value style, practica
Affix Architects and Interiors
Architect
"A cozy coffee chair is thoughtfully placed near the stair area, creating a quiet nook for relaxation. The backdrop showcases a sleek horizontal reaper design that seamlessly extends from the hall into the dining area, tying the spaces together with a cohesive visual flow. A cleverly positioned picture frame integrates with the reaper panels, disguising the DB box while maintaining the aesthetic appeal of the wall. This subtle design trick enhances the clean, modern lines of the space without compromising functionality, resulting in a balanced, sophisticated look." #Architect #architecturedesigns #Architectural&Interior #architectsinkerala #best_architect #interiordesignkerala #LUXURY_INTERIOR
₹150 per sqftLabour Only
Amar Architecture
Architect
Step into a stunning modern dining area where elegance meets functionality with a sophisticated palette of whites and greys, creating a serene and contemporary ambiance. A sleek dining table, with marble anchors the space, surrounded by chairs in soft grey fabric. Delicate golden pendant lights cast a warm glow, highlighting textures and finishes. Adjacent, an open sitout extends the dining experience with a cozy sitting area, perfect for post-meal relaxation. A discreetly placed washroom complements the seamless aesthetic, while intricate stair grills add modern artistry and safety. This area is a masterpiece of design, blending functionality with aesthetics for a serene dining and relaxation retreat.
#InteriorDesign #homedesign #architecturedesigns
Affix Architects and Interiors
Architect
"Balancing harmony and style in this refined sitting nook. The gentle curves of the furniture, complemented by the textured green and peach palette, add depth and charm. Wall moldings and artwork add an architectural grace that truly transforms this space into a cozy retreat for reflection and relaxation." #architecturedesigns #Architect #Architectural&Interior #architecturekerala #best_architect
₹150 per sqftLabour Only
SPACE MARK Architect
Civil Engineer
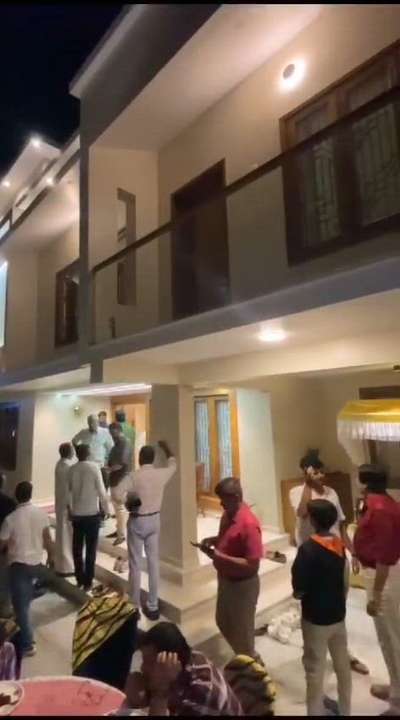
Transform your home into a luxurious haven. 🌟 Our skilled designers will craft a beautiful, personalized space just for you, using the highest quality materials and finishes. From chic living rooms to serene bedrooms, every detail will be perfect.✨
#KeralaStyleHouse #architecturedesigns #HouseRenovation #KitchenIdeas #LivingroomDesigns #StaircaseDecors
