
Projects
For Homeowners
For Professionals

STHAAYI DESIGN LAB
Architect | Kozhikode, Kerala
Modern Living Redefined: Sthaayi Design Lab's Architectural Masterpiece
This thoughtfully designed floor plan by Sthaayi Design Lab combines functionality with aesthetics, creating a perfect home for modern living.
25
0
More like this
STHAAYI DESIGN LAB
Architect
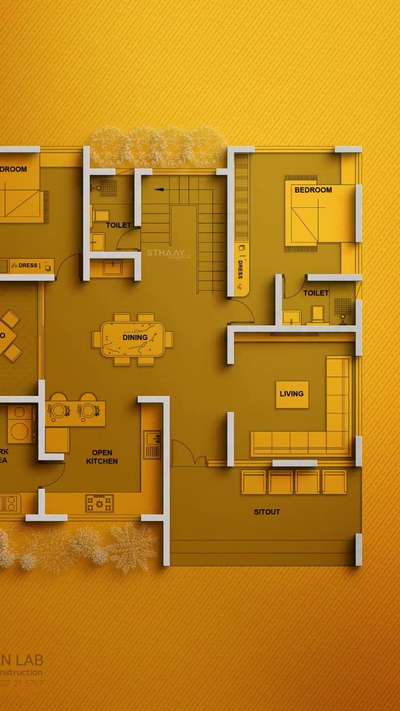
✨ Discover your dream home! 🏡 This stunning floor plan by STHAAYI Design Lab combines style and functionality, featuring cozy bedrooms, a welcoming living room, and a breezy patio for those perfect relaxation moments. 💙🌿 Embrace modern living where every corner feels like home!
Follow @sthaayi_design_lab for more inspiring designs!
#HomeDesign #InteriorDesign #FloorPlan #ModernLiving #Architecture #DreamHome #CozyVibes #DesignInspiration #1554 #sthaayi
STHAAYI DESIGN LAB
Architect
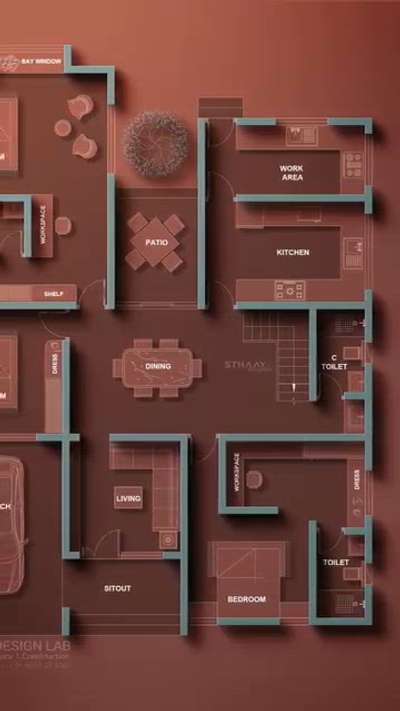
Discover the perfect blend of modern elegance and functional living! This stunning architectural floor plan by Sthaayi Design Lab invites you into a world of comfort and style, where every corner is designed to promote connection and serenity. From the central patio to the cozy bedrooms, embrace a life of beauty and practicality. 🏡✨
Follow @sthaayi_design_lab for more inspiration!
#DreamHome #ArchitecturalDesign #HomeInspiration #ModernLiving #InteriorDesign #SustainableArchitecture #HomeSweetHome #DesignGoals #2000sqftHouse
STHAAYI DESIGN LAB
Architect
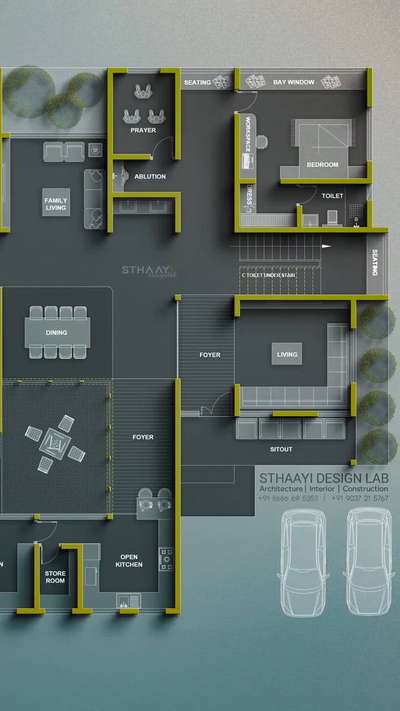
Your Dream Home Awaits!
Step into a space where every detail is designed for comfort, style, and harmony. This thoughtfully crafted floor plan blends modern living with timeless elegance—featuring spacious bedrooms, serene prayer and family zones, and a beautiful open courtyard that brings light and life into your home.
Crafted by Sthaayi Design Lab, where your dream becomes your address.
Let’s build the life you’ve always envisioned.
Follow @sthaayi_design_lab for more inspiring designs!
#DreamHome #ArchitecturalDesign #HomeDesign #FloorPlan #ModernLiving #InteriorDesign #LuxuryLiving #OpenCourtyard #VastuHome #HomeGoals #SthaayiDesignLab #ArchitectsOfInstagram #HousePlan #IndianArchitecture #ModernIndianHome #HomeInspiration #FollowForDesigns #3110
STHAAYI DESIGN LAB
Architect

Designing spaces, crafting lifestyles – Explore our innovative and functional home designs at Sthaayi Design Lab!
Follow us for more: @sthaayi_design_lab
#ArchitectureDesign #HomeDesign #InteriorInspiration #DreamHome #ModernLiving #SthaayiDesignLab #CreativeSpaces #SustainableLiving #DesignYourLife #InnovativeHomes #1575
STHAAYI DESIGN LAB
Architect
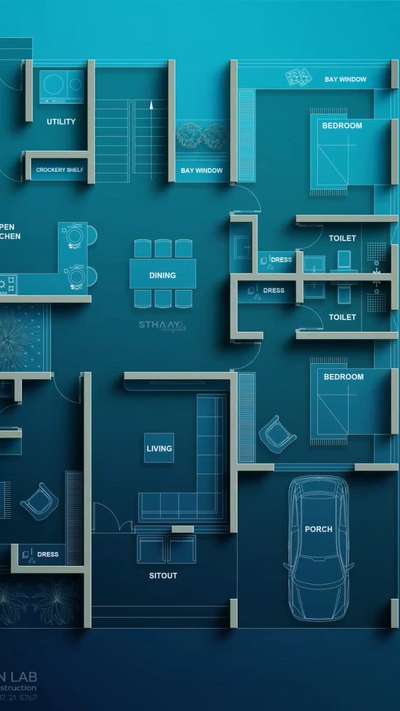
Crafted for Comfort, Designed for Life Experience Architectural Harmony with Sthaayi Design Lab
Step into a home that redefines modern living where every square foot is thoughtfully curated for flow, function, and aesthetic balance. From the seamless open kitchen and dining space to cozy bay-window bedrooms and a serene sit-out, this plan blends lifestyle with timeless design.
Follow @sthaayi_design_lab for more inspiring architectural concepts and design excellence!
#HomeDesignIdeas
#ModernArchitecture
#SthaayiDesignLab
#DreamHomePlanning
#InteriorAndArchitecture #2011
Jamsheer K K
Architect
Step into elegance and functionality with this thoughtfully designed 4BHK floor plan, spanning 1839 sqft. 🏡 A perfect blend of style and comfort, crafted by Sthaayi Design Lab. Your dream home awaits! ✨
#SthaayiDesignLab #4BHKDesign #DreamHome #FloorPlan #HomeDesign #ArchitectureLovers #InteriorDesignIdeas #ModernLiving #HouseGoals #ArchitectureDesign #LuxuryHomes #HomeInspiration #VastuCompliantDesign #1839
STHAAYI DESIGN LAB
Architect
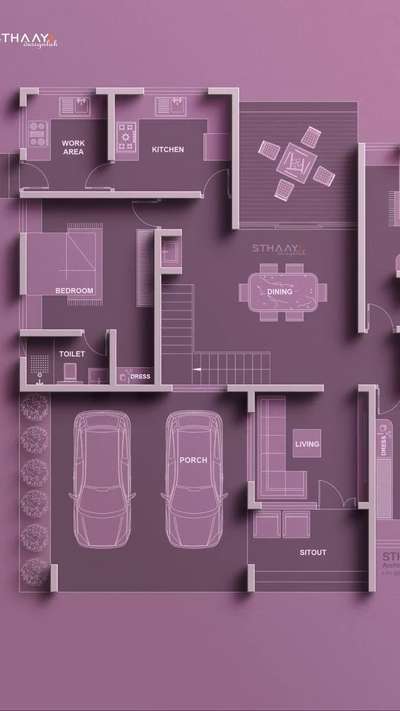
Step into blueprint of your dream home✨
This thoughtfully designed floor plan blends style, comfort,and functionality seamlessly!
Follow:- STHAAYI DESIGN LAB for more inspiring designs.
#HouseDesigns #dreamhouse #WeMakesYourDreams #1842
STHAAYI DESIGN LAB
Architect
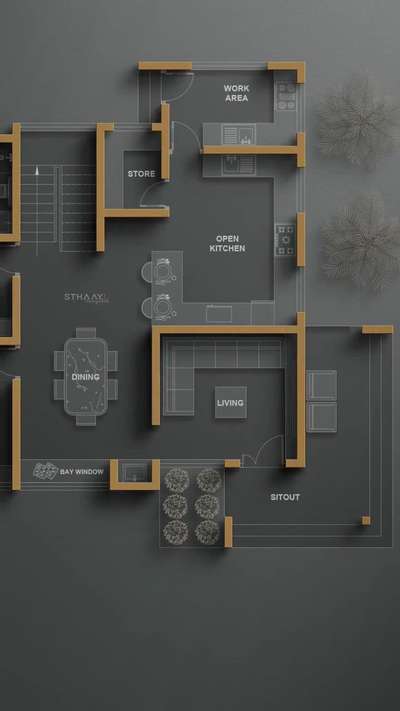
Thoughtfully Minimal, Beautifully Functional.
1485 sqft
A modern 2BHK residence by STHAAYI Design Lab — where design meets clarity, and every corner is purpose-built.
Floor Plan Highlights:
• Sit-Out
Welcoming entry point, perfect for relaxing moments.
• Living Area
Spacious and central — ideal for family time or entertaining.
• Dining with Bay Window
Naturally lit and beautifully positioned for a warm, open feel.
• Open Kitchen
Smart layout connected to a Store and Work Area for utility and ease.
• Master Bedroom
Includes:
▫️ Dress Area
▫️ Walk-in Wardrobe
▫️ Attached Toilet
▫️ Dedicated Workspace
• Second Bedroom
Comes with:
▫️ Walk-in Wardrobe
▫️ Workspace
• 2 Toilets
One ensuite, one common — designed for ease and privacy.
• 2 Workspaces
Private, functional nooks built for productivity at home.
Designed to reflect simplicity, flow, and function — perfect for modern families, couples, or work-from-home professionals.
Design by:
STHAAYI DESIGN LAB
STHAAYI DESIGN LAB
Architect
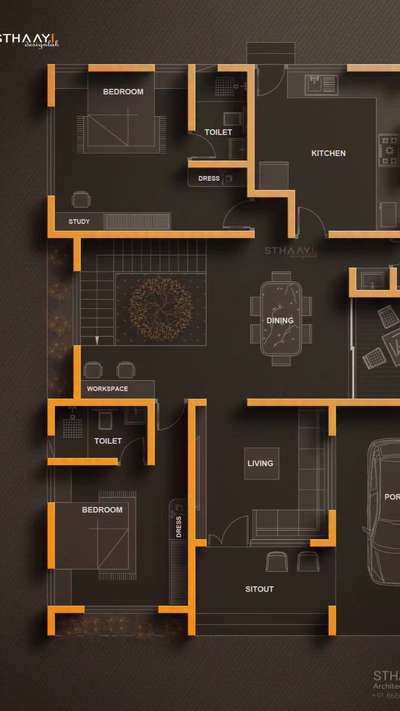
Designing spaces, crafting lifestyles – Explore our innovative and functional home designs at Sthaayi Design Lab!
Follow us for more: @sthaayi_design_lab
#ArchitectureDesign #HomeDesign #InteriorInspiration #DreamHome #ModernLiving #SthaayiDesignLab #CreativeSpaces #SustainableLiving #DesignYourLife #InnovativeHomes #1575
STHAAYI DESIGN LAB
Architect
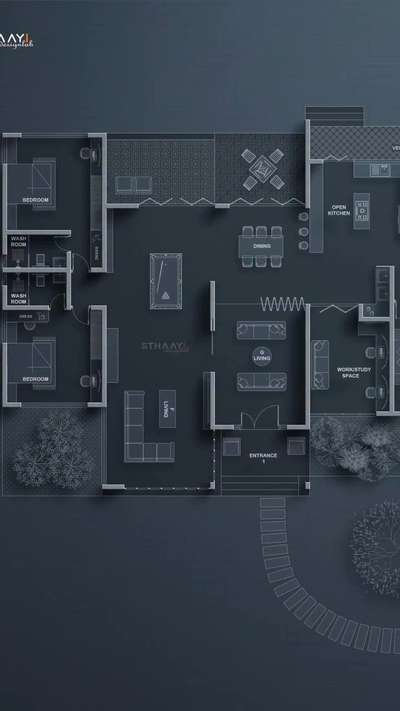
🏡 Modern Kerala Home | 3BHK Tropical Villa Design 🌴✨
Where Nature Flows Into Design
Discover a tropical retreat crafted by Sthaayi Design Lab, a perfect balance of modern elegance and Kerala’s timeless charm.
Open layouts, airy interiors, and a seamless indoor-outdoor connection make this home a sanctuary for those who value calm living.
🔹 Ideal for 13–15cent plots
🔹 Vastu-aligned smart planning
🔹 Designed for natural light & cross ventilation
📍 By Kerala’s Most Followed Architectural Firm
👉 Follow @sthaayi_design_lab for exclusive house plans & ideas
Area : 3184 sq.ft
Save 💾 | Share 📤 | Tag your friend |
#keralahousedesign #modernkeralahome #2bhkhouseplan #tropicalhomedesign #keralaarchitecture #homedesignkerala #houseplankerala #modernhomekerala #keralastylehome #vastuhouseplan #homeinteriorkerala #dreamhomekerala #sthaayidesignlab #luxuryhomedesign #architecturekerala #3184
STHAAYI DESIGN LAB
Architect
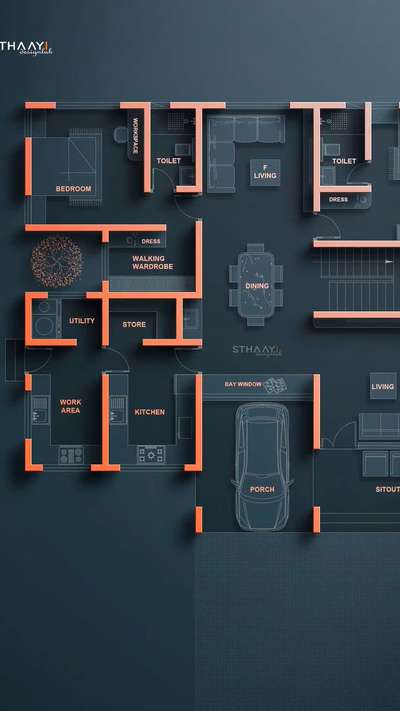
𝐖𝐡𝐞𝐫𝐞 𝐞𝐯𝐞𝐫𝐲 𝐥𝐢𝐧𝐞 𝐭𝐞𝐥𝐥𝐬 𝐚 𝐬𝐭𝐨𝐫𝐲
Dive into the elegance of modern living with this perfectly balanced floor plan by Sthaayi Design Lab.
Function meets finesse!
Follow @sthaayi_design_lab for more inspiring spaces.
Area : 1845 Sq.ft
Specification: 2BHK
Plot Facing : North
Building Facing: North
Aprox Budget: 33L
#DreamHome
#FloorPlanGoals
#ModernArchitecture
#HomeDesignInspo
#InteriorAndArchitecture
#ArchitecturalDesign
#HomeInspiration
#VastuFriendly
#LuxuryLiving
#CreativeSpaces
#DesignMatters
#ArchitectLife
#DesiHomes
#IndianArchitects
STHAAYI DESIGN LAB
Architect
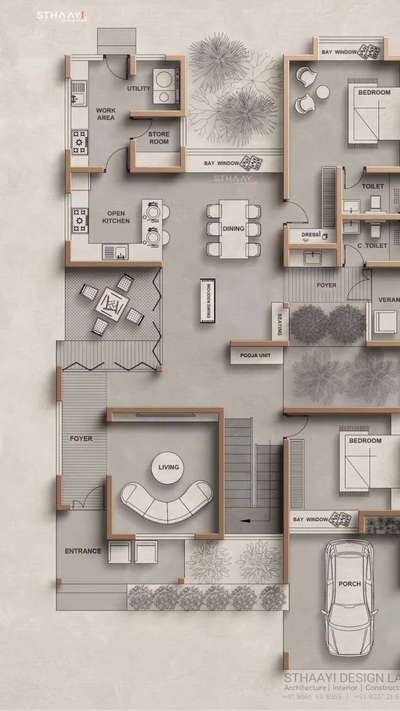
Where elegance meets functionality, a stunning home layout by Sthaayi Design Lab.
Spacious living, double bay windows, open kitchen, and serene courtyards, designed for a lifestyle beyond ordinary.
Follow @sthaayi_design_lab, Kerala’s most followed architectural firm, for more dream home inspirations!
#KeralaHomes #LuxuryHouseDesign #ModernFloorPlan #SthaayiDesignLab #1910
STHAAYI DESIGN LAB
Architect
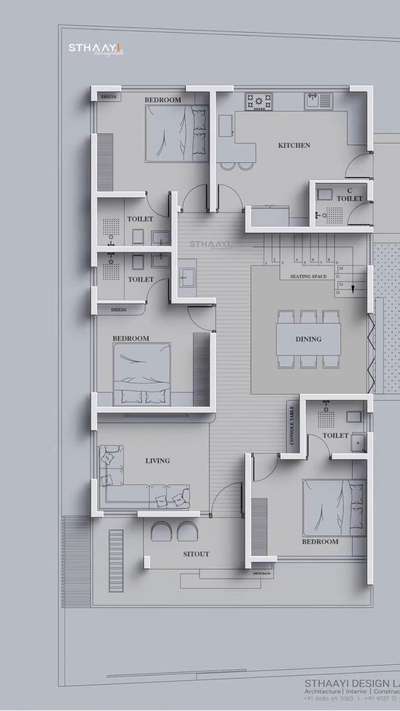
✨ 3BHK Modern Kerala Home Plan ✨
Follow 👉👉👉 @sthaayi_design_lab
Spacious, functional, and elegant, this floor plan blends contemporary architecture with traditional Kerala comfort. Featuring:
✔️ 3 Bedrooms with attached toilets & dress area
✔️ Open dining with seating space
✔️ Stylish living + sitout area
✔️ Modern kitchen & common toilet
Perfectly designed for families who value space, style, and comfort.
📐 Designed by Sthaayi Design Lab – Kerala’s Most Followed Architecture Firm
👉 Save this plan for your dream home inspiration!
#KeralaHomeDesign #3BHKHousePlan #ModernKeralaHome #LuxuryHomeDesign #SthaayiDesignLab #HousePlans #KeralaArchitecture #DreamHome #1388
STHAAYI DESIGN LAB
Architect
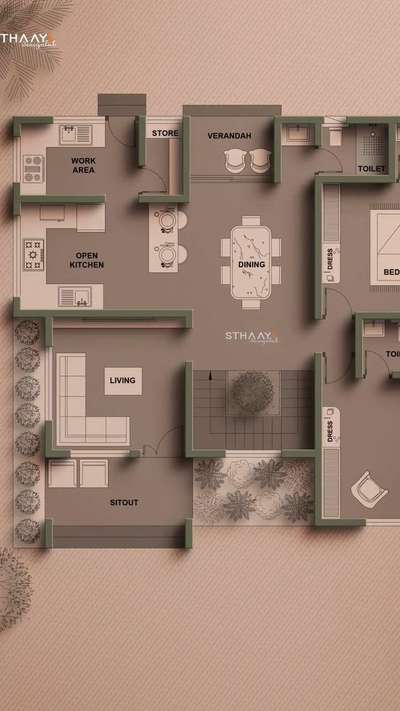
Elegant.Functional.Timeless.
A thoughtfully designed home where space meets serenity.✨🏡
Follow STHAAYI DESIGN LAB for more inspiring designs.
#sthaayi_design_lab #timelessarchitecture #Moderliving #functionaldesign #dreamhome #Sustainablespaces #architecturalexcellence #designwithpurpose #1381
STHAAYI DESIGN LAB
Architect
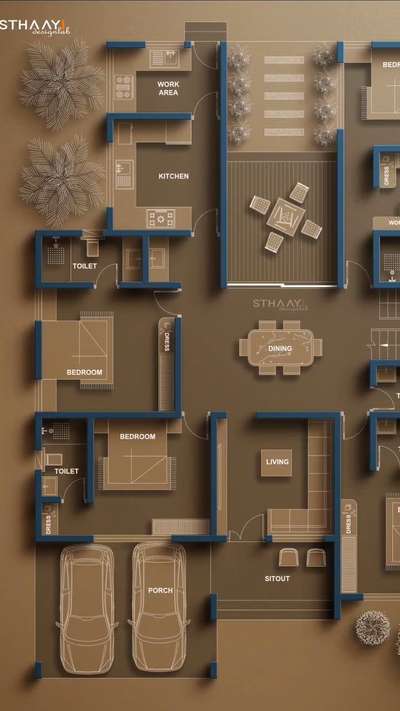
Elevate your living experience with a perfectly balanced blend of functionality and aesthetics. Designed to inspire, built to last. 🏡✨
Sthaayi Design Lab—where your dream home becomes a reality.
Follow @sthaayi_design_lab for more inspiring designs!"
#ArchitecturalDesign #ModernLiving #DreamHome #SthaayiDesignLab #HomeDesign #InteriorDesign #ArchitectureLovers #SustainableDesign #LuxuryLiving #DesignInspiration #2182sq.ft
STHAAYI DESIGN LAB
Architect
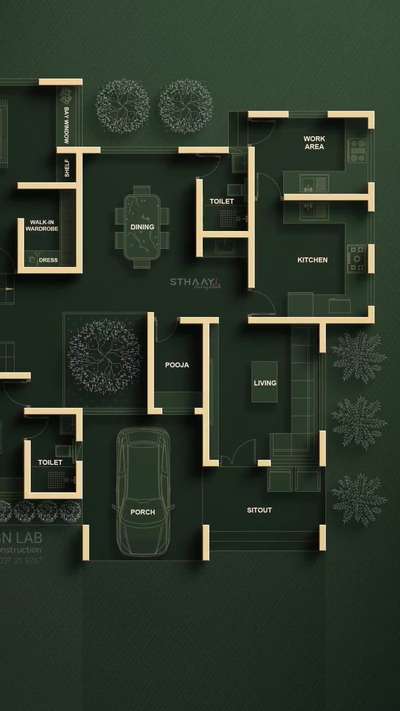
Step Inside the Future of Living: The Ultimate in Modern Home Design 🏡✨
Discover the perfect blend of style and functionality with this innovative floor plan by STHAAYI Design Lab. Imagine spacious bedrooms, a sleek kitchen, and a cozy living area that flows seamlessly into a private outdoor space. This is not just a home; it's a lifestyle upgrade. 🌳🚗
Ready to make your dream home a reality? Contact STHAAYI Design Lab today and start living the life you've always imagined. #DreamHome #ModernLiving #InteriorDesignGoals #1812
STHAAYI DESIGN LAB
Architect
A space where functionality meets elegance — presenting one of our latest floor plans thoughtfully crafted for comfort, flow, and natural light.✨
Designed by STHAAYI DESIGN LAB – where every line has a purpose.
#FloorPlanDesign #ArchitecturalLayout #SthaayiDesignLab #HomeDesign #ModernLiving #IndianArchitects #DreamHome #DesignDetails #PlanReveal
STHAAYI DESIGN LAB
Architect
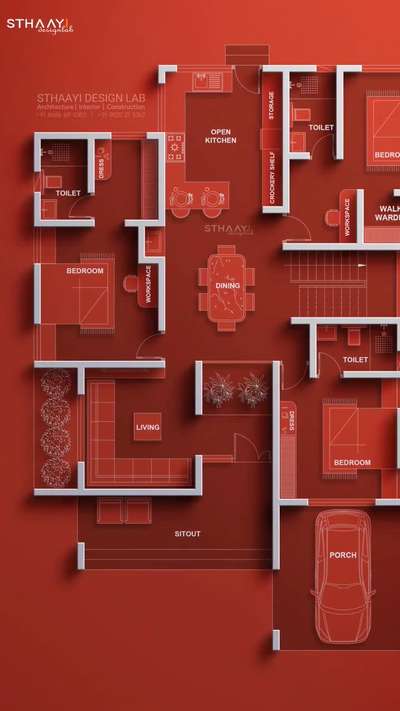
Your dream home perfectly planned!🏡✨
A stunning blend of modern elegance and smart functionality - designed for comfort, style and effortless living.💫
📌 Follow STHAAYI DESIGN LAB for more inspiring home designs!
#dreamhomes #FloorPlans #smartliving #1752
STHAAYI DESIGN LAB
Architect
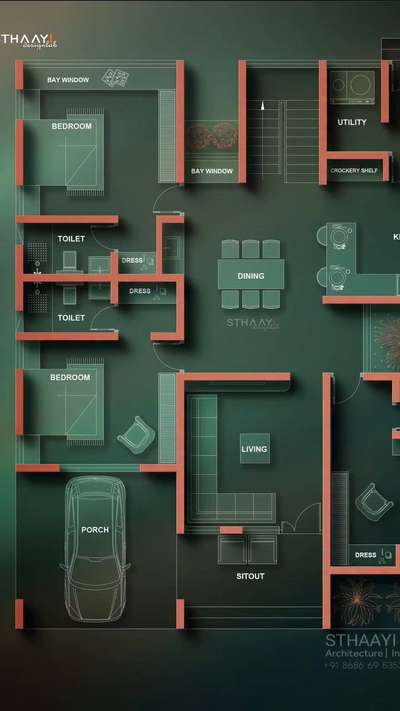
Crafted for Comfort, Designed for Life – Experience Architectural Harmony with Sthaayi Design Lab
Step into a home that redefines modern living – where every square foot is thoughtfully curated for flow, function, and aesthetic balance. From the seamless open kitchen and dining space to cozy bay-window bedrooms and a serene sit-out, this plan blends lifestyle with timeless design.
Follow @sthaayi_design_lab for more inspiring architectural concepts and design excellence!
#HomeDesignIdeas
#ModernArchitecture
#SthaayiDesignLab
#DreamHomePlanning
#InteriorAndArchitecture #2011
STHAAYI DESIGN LAB
Architect
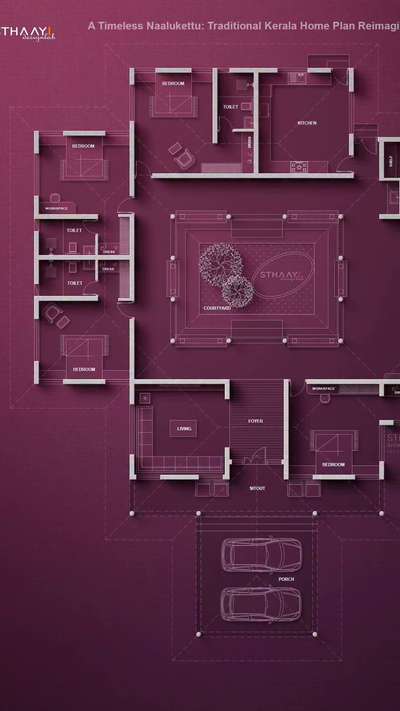
🏡 Kerala’s Most Followed Architectural Firm Presents: A Timeless Revival of Kerala’s Heritage 🏡🌴 Presenting our modern take on the Naalukettu, rooted in culture, redefined with purpose.
At the heart lies a central open courtyard (nadumuttam), breathing life into every room, while modern amenities flow seamlessly throughout.
Crafted with precision. Designed for generations.
🔸 4 Bedrooms | Courtyard Living |
🔸 For those who value heritage as much as innovation
📍By Sthaayi Design Lab Kerala’s Most Followed Architectural Firm
👉 Save this for your dream home inspiration
👉 DM us for a customized naalukettu plan
4BHK Kerala house plan, Naalukettu home design, traditional courtyard house Kerala, modern Kerala home design, vastu compliant house plan, Kerala architecture firm
#KeralaArchitecture #TraditionalKeralaHome #CourtyardDesign
#SthaayiDesignLab #LuxuryKeralaHomes #ModernNaalukettu #VastuHome #HeritageInspired
#most_followed_architecture #4715
