
Projects
For Homeowners
For Professionals

STHAAYI DESIGN LAB
Architect | Kozhikode, Kerala
Step into blueprint of your dream home✨
This thoughtfully designed floor plan blends style, comfort,and functionality seamlessly!
Follow:- STHAAYI DESIGN LAB for more inspiring designs.
#HouseDesigns #dreamhouse #WeMakesYourDreams #1842
1
0
More like this
STHAAYI DESIGN LAB
Architect
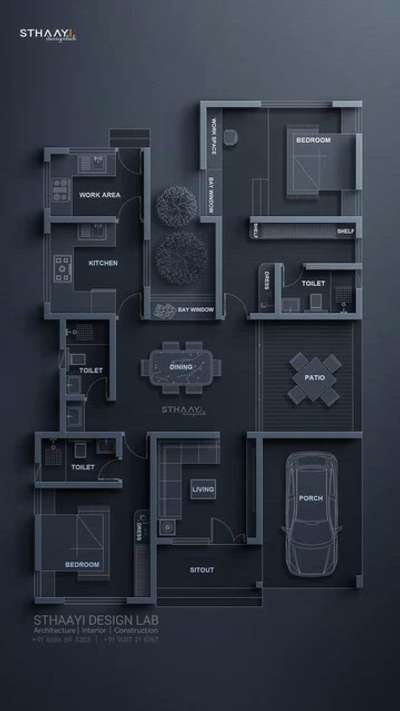
Modern Living Redefined: Sthaayi Design Lab's Architectural Masterpiece
This thoughtfully designed floor plan by Sthaayi Design Lab combines functionality with aesthetics, creating a perfect home for modern living.
STHAAYI DESIGN LAB
Architect
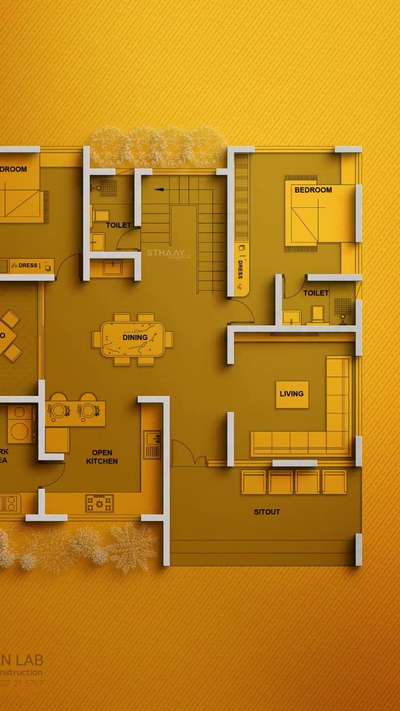
✨ Discover your dream home! 🏡 This stunning floor plan by STHAAYI Design Lab combines style and functionality, featuring cozy bedrooms, a welcoming living room, and a breezy patio for those perfect relaxation moments. 💙🌿 Embrace modern living where every corner feels like home!
Follow @sthaayi_design_lab for more inspiring designs!
#HomeDesign #InteriorDesign #FloorPlan #ModernLiving #Architecture #DreamHome #CozyVibes #DesignInspiration #1554 #sthaayi
STHAAYI DESIGN LAB
Architect
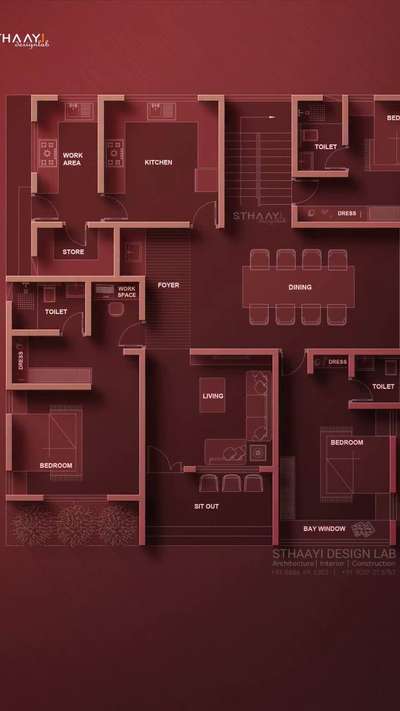
Elegant. Functional. Timeless. A thoughtfully designed home where space meets serenity. ✨Follow 👉👉👉@sthaayi_design_lab 👈👈👈for more inspiring designs!
#SthaayiDesign #TimelessArchitecture #ModernLiving #FunctionalDesign #DreamHome #SustainableSpaces #ArchitecturalExcellence #DesignWithPurpose #1845
STHAAYI DESIGN LAB
Architect
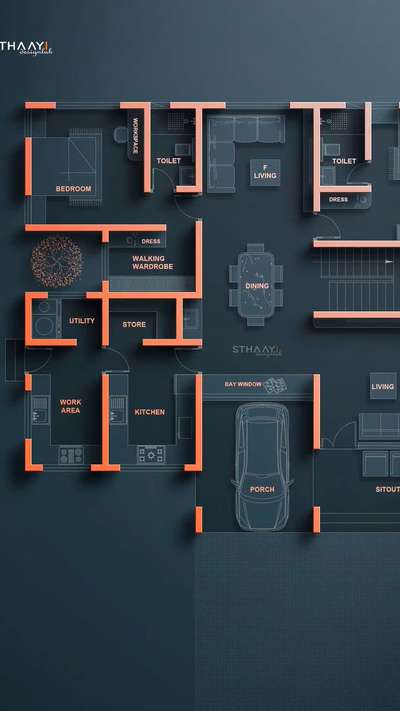
𝐖𝐡𝐞𝐫𝐞 𝐞𝐯𝐞𝐫𝐲 𝐥𝐢𝐧𝐞 𝐭𝐞𝐥𝐥𝐬 𝐚 𝐬𝐭𝐨𝐫𝐲
Dive into the elegance of modern living with this perfectly balanced floor plan by Sthaayi Design Lab.
Function meets finesse!
Follow @sthaayi_design_lab for more inspiring spaces.
Area : 1845 Sq.ft
Specification: 2BHK
Plot Facing : North
Building Facing: North
Aprox Budget: 33L
#DreamHome
#FloorPlanGoals
#ModernArchitecture
#HomeDesignInspo
#InteriorAndArchitecture
#ArchitecturalDesign
#HomeInspiration
#VastuFriendly
#LuxuryLiving
#CreativeSpaces
#DesignMatters
#ArchitectLife
#DesiHomes
#IndianArchitects
Jamsheer K K
Architect
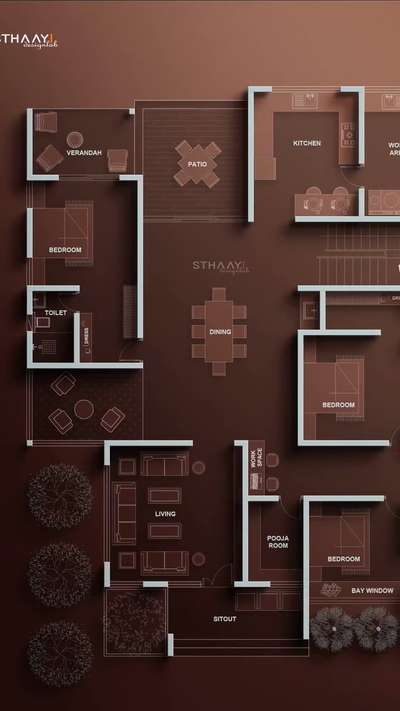
𝗔 𝗩𝗶𝘀𝗶𝗼𝗻 𝗼𝗳 𝗖𝗼𝗻𝘁𝗲𝗺𝗽𝗼𝗿𝗮𝗿𝘆 𝗟𝗶𝘃𝗶𝗻𝗴
Experience the perfect blend of style, comfort, and sophistication in this thoughtfully designed floor plan. Seamlessly integrating indoor and outdoor spaces, it features:
● Spacious bedrooms for relaxation and rejuvenation
● A serene patio for alfresco dining and entertainment
● Functional work areas for productivity and focus
● A cozy living space for warmth and connection
#LuxuryLiving #ModernHomeDesign #ContemporaryArchitecture #DreamHome #HomeDecorInspo #InteriorDesignGoals #OutdoorLivingSpace #HomeSweetHome #ArchitectureLovers #DesignInspiration #RealEstate #HomeGoals #LuxuryRealEstate #ModernArchitecture #2899
STHAAYI DESIGN LAB
Architect
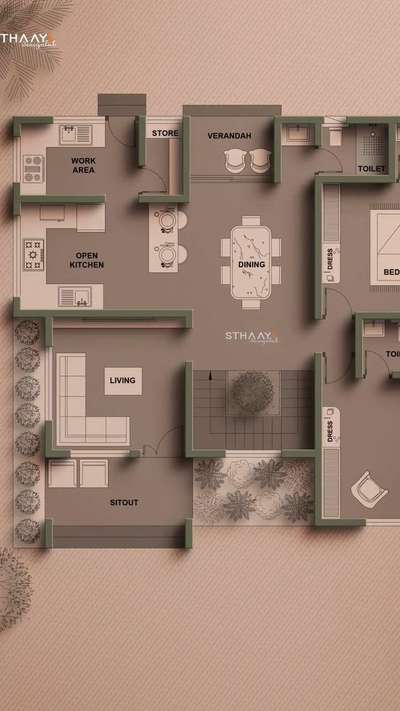
Elegant.Functional.Timeless.
A thoughtfully designed home where space meets serenity.✨🏡
Follow STHAAYI DESIGN LAB for more inspiring designs.
#sthaayi_design_lab #timelessarchitecture #Moderliving #functionaldesign #dreamhome #Sustainablespaces #architecturalexcellence #designwithpurpose #1381
Jamsheer K K
Architect
Step into elegance and functionality with this thoughtfully designed 4BHK floor plan, spanning 1839 sqft. 🏡 A perfect blend of style and comfort, crafted by Sthaayi Design Lab. Your dream home awaits! ✨
#SthaayiDesignLab #4BHKDesign #DreamHome #FloorPlan #HomeDesign #ArchitectureLovers #InteriorDesignIdeas #ModernLiving #HouseGoals #ArchitectureDesign #LuxuryHomes #HomeInspiration #VastuCompliantDesign #1839
STHAAYI DESIGN LAB
Architect
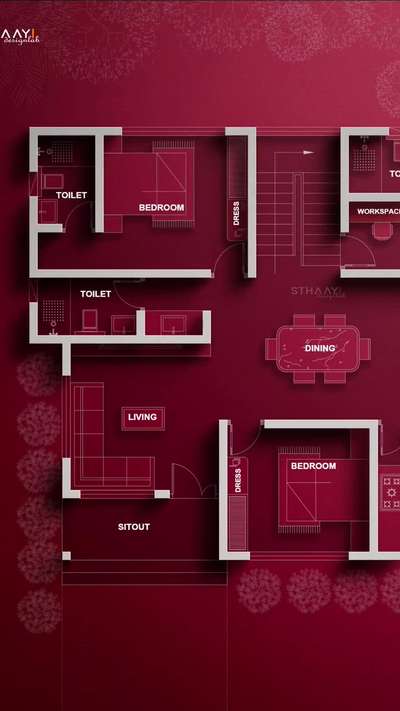
Step into your dream home – thoughtfully designed for modern living, where elegance meets functionality. Welcome to a space that defines comfort and luxury!
Follow @sthaayi_design_lab for more inspiring designs.
#DreamHome #ModernLiving #HomeDesign #InteriorInspo #LuxuryLiving #SthaayiDesignLab #ArchitectureLovers #FunctionalSpaces #HomeGoals #1334
ArchMojo architects
Interior Designer
archmojo_architecture
Step Inside Your Dream Space with ARCHMOJO’s 360° Virtual Tour!
Explore every corner of your future home like never before. With our immersive 360° virtual tours, you can walk through your space and experience every detail before it’s even built.
Visualize. Customize. Realize.
From cozy homes to chic cafés and modern commercial spaces, we design interiors that blend style, comfort, and functionality seamlessly.
Ready to bring your vision to life?
At ARCHMOJO, we combine expert craftsmanship with thoughtful design to create spaces that truly reflect you.
Your perfect space is just a tour away. Let’s build it together!
#Archmojo #InteriorDesign #360VirtualTour #DreamHome #ModernInteriors #InteriorInspiration #HomeDesign #CommercialInteriors #CafeDesign #InteriorGoals #DesignWithArchmojo #HomeMakeover #VirtualWalkthrough #InteriorStyling #WayanadDesigners #KeralaInteriors
STHAAYI DESIGN LAB
Architect
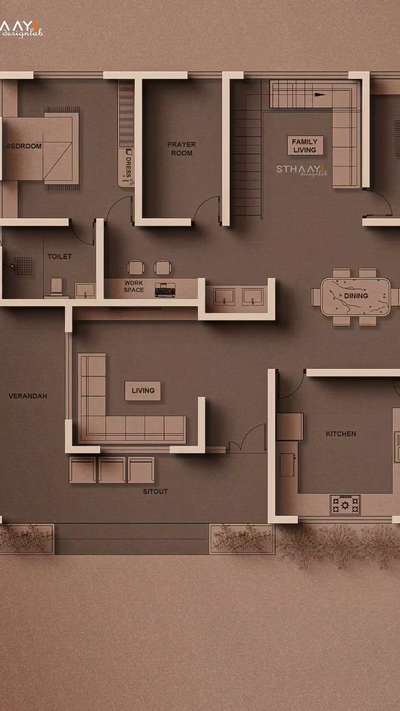
Your Future Home Starts Here!
This thoughtfully designed home blends functionality with elegance, offering:
✔️ Spacious Living Areas – A cozy living room opening to a verandah and sit-out for seamless indoor-outdoor living.
✔️ Family-Centric Spaces – A family living area designed for connection and relaxation.
✔️ Efficient Kitchen & Dining – A well-planned kitchen with a work area for efficiency, complemented by a dining space near the patio.
✔️ Private Retreats – Two comfortable bedrooms, each with an attached toilet, and one featuring a dressing area.
✔️ Dedicated Work & Spiritual Zones – A workspace for productivity and a prayer room for serenity.
✔️ Outdoor Comfort – A beautiful patio perfect for gatherings and relaxation.
Follow @sthaayi_design_lab for more inspiring designs!
#DreamHome #ArchitecturalDesign #ModernLiving #HomeDesign #InteriorInspiration #HousePlans #SthaayiDesignLab #LuxuryHomes #HomeGoals #ArchitectureLovers
#2071
Jamsheer K K
Architect
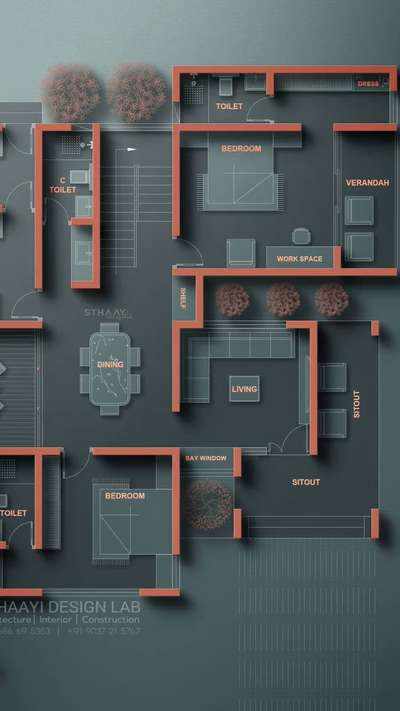
Modern Home Layout
A thoughtfully designed space balancing style, comfort, and functionality for modern living.
Follow @sthaayi_design_lab for more inspiring designs!
#HomeDesign #ModernLiving #ArchitectureDesign #InteriorInspiration #SustainableLiving #DreamHome #SpacePlanning #MinimalistDesign #ElegantHomes
#1546
STHAAYI DESIGN LAB
Architect
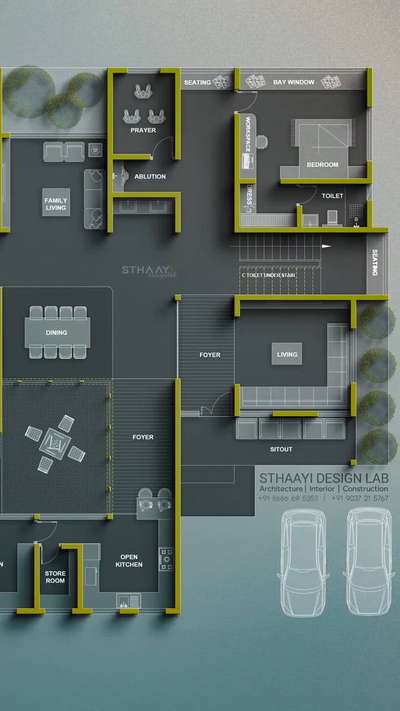
Your Dream Home Awaits!
Step into a space where every detail is designed for comfort, style, and harmony. This thoughtfully crafted floor plan blends modern living with timeless elegance—featuring spacious bedrooms, serene prayer and family zones, and a beautiful open courtyard that brings light and life into your home.
Crafted by Sthaayi Design Lab, where your dream becomes your address.
Let’s build the life you’ve always envisioned.
Follow @sthaayi_design_lab for more inspiring designs!
#DreamHome #ArchitecturalDesign #HomeDesign #FloorPlan #ModernLiving #InteriorDesign #LuxuryLiving #OpenCourtyard #VastuHome #HomeGoals #SthaayiDesignLab #ArchitectsOfInstagram #HousePlan #IndianArchitecture #ModernIndianHome #HomeInspiration #FollowForDesigns #3110
STHAAYI DESIGN LAB
Architect
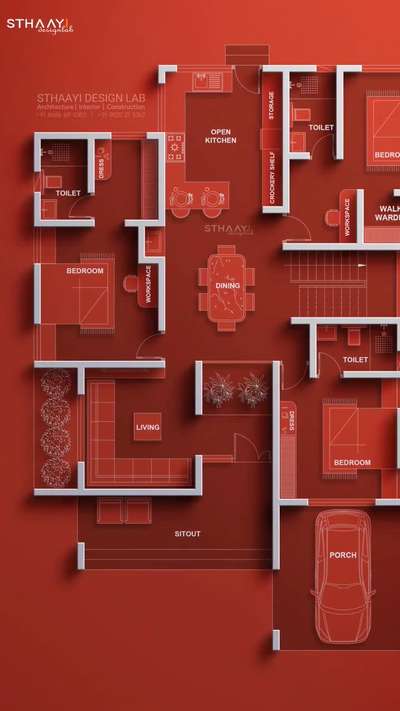
Your dream home perfectly planned!🏡✨
A stunning blend of modern elegance and smart functionality - designed for comfort, style and effortless living.💫
📌 Follow STHAAYI DESIGN LAB for more inspiring home designs!
#dreamhomes #FloorPlans #smartliving #1752
STHAAYI DESIGN LAB
Architect
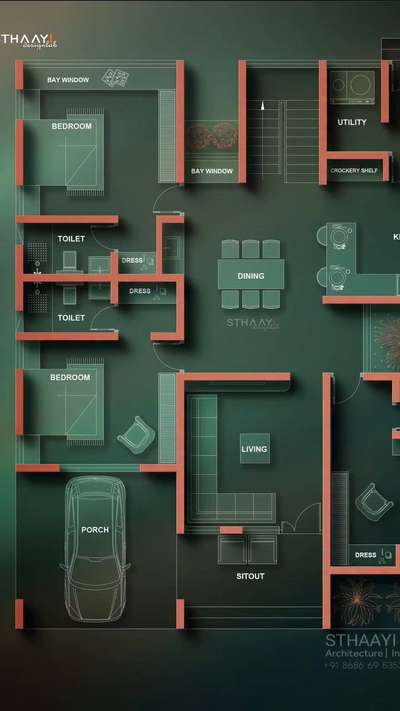
Crafted for Comfort, Designed for Life – Experience Architectural Harmony with Sthaayi Design Lab
Step into a home that redefines modern living – where every square foot is thoughtfully curated for flow, function, and aesthetic balance. From the seamless open kitchen and dining space to cozy bay-window bedrooms and a serene sit-out, this plan blends lifestyle with timeless design.
Follow @sthaayi_design_lab for more inspiring architectural concepts and design excellence!
#HomeDesignIdeas
#ModernArchitecture
#SthaayiDesignLab
#DreamHomePlanning
#InteriorAndArchitecture #2011
STHAAYI DESIGN LAB
Architect
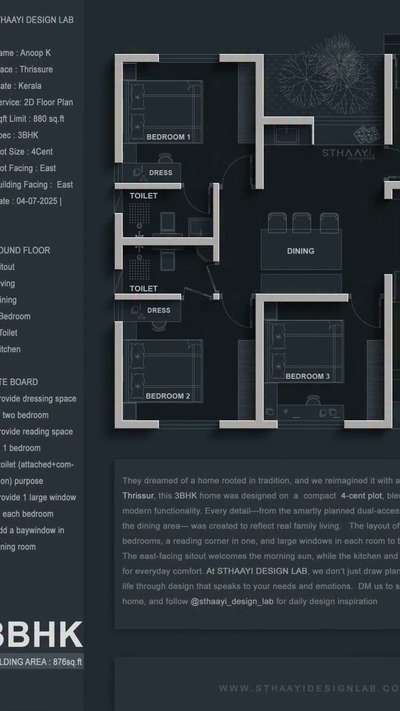
3BHK | 876 sq.ft | 4Cent plot | They dreamed of a home rooted in tradition… We reimagined it with a modern soul.
In the heart of Thrissur, a family came to us with a simple vision — a compact space that doesn’t compromise on beauty, functionality, or the essence of Kerala living.
What emerged was this thoughtfully crafted 3BHK floor plan on 4 cents, blending airy openness with personal sanctuaries. From the dual-access toilet solution to bay windows that welcome light and life — every inch was designed with purpose and emotion.
Each bedroom tells its own story — dressing spaces, reading nooks, and the kind of layout that quietly supports daily rhythm. Even the east-facing sitout whispers “welcome home” in the morning sun.
This isn’t just a floor plan. It’s the blueprint of a family’s next chapter.
📐 At STHAAYI DESIGN LAB, we don’t just design homes — we visualize lifestyles, one personalized line at a time.
👉 DM us to start designing your dream home
STHAAYI DESIGN LAB
Architect
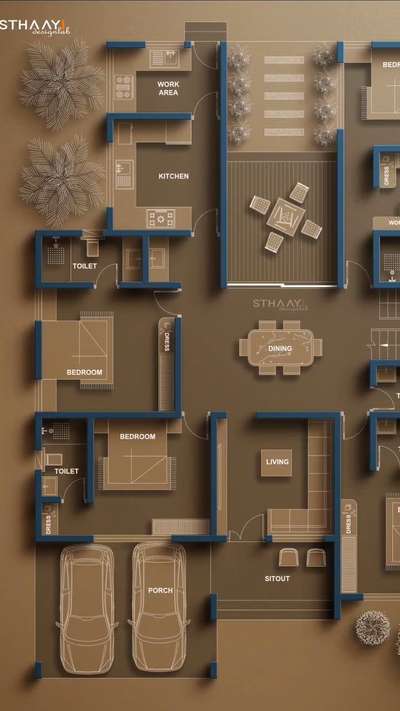
Elevate your living experience with a perfectly balanced blend of functionality and aesthetics. Designed to inspire, built to last. 🏡✨
Sthaayi Design Lab—where your dream home becomes a reality.
Follow @sthaayi_design_lab for more inspiring designs!"
#ArchitecturalDesign #ModernLiving #DreamHome #SthaayiDesignLab #HomeDesign #InteriorDesign #ArchitectureLovers #SustainableDesign #LuxuryLiving #DesignInspiration #2182sq.ft
STHAAYI DESIGN LAB
Architect
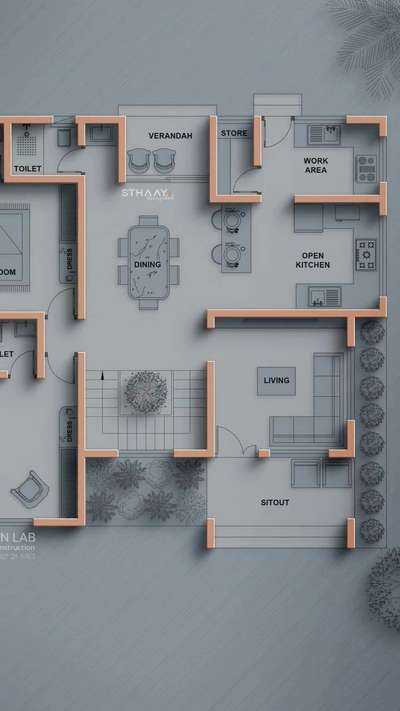
Elegant. Functional. Timeless. A thoughtfully designed home where space meets serenity. ✨Follow 👉👉👉@sthaayi_design_lab 👈👈👈for more inspiring designs!
#SthaayiDesign #TimelessArchitecture #ModernLiving #FunctionalDesign #DreamHome #SustainableSpaces #ArchitecturalExcellence #DesignWithPurpose #1381
STHAAYI DESIGN LAB
Architect
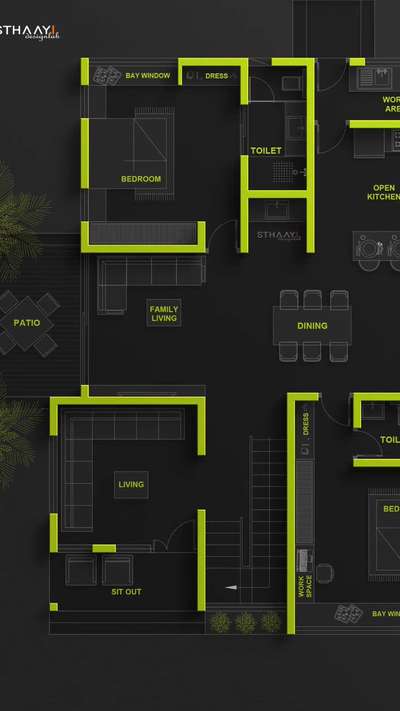
🏡 A Floor Plan That Redefines Modern Living!
Discover a seamless blend of elegance and functionality in this thoughtfully designed layout. From the inviting sit-out to the spacious family living area, every corner is crafted for comfort and style. With an open kitchen, dedicated workspaces, and serene bay window bedrooms, this plan is perfect for a contemporary lifestyle.
✨ Ready to turn this dream into reality?
👉 Follow @sthaayi_design_lab for more inspiring designs!
#DreamHome #ModernFloorPlan #LuxuryLiving #HomeDesign #InteriorInspo #HouseGoals #ArchitectureLovers #HomeSweetHome #DesignYourSpace #FutureHome #PerfectLayout #ArchitecturalDesign
#1495
STHAAYI DESIGN LAB
Architect
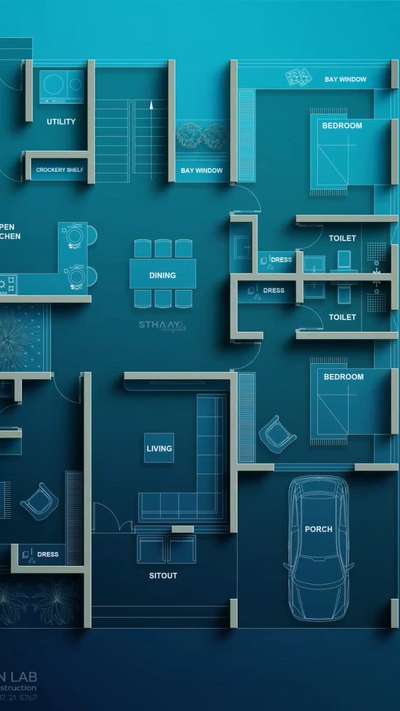
Crafted for Comfort, Designed for Life Experience Architectural Harmony with Sthaayi Design Lab
Step into a home that redefines modern living where every square foot is thoughtfully curated for flow, function, and aesthetic balance. From the seamless open kitchen and dining space to cozy bay-window bedrooms and a serene sit-out, this plan blends lifestyle with timeless design.
Follow @sthaayi_design_lab for more inspiring architectural concepts and design excellence!
#HomeDesignIdeas
#ModernArchitecture
#SthaayiDesignLab
#DreamHomePlanning
#InteriorAndArchitecture #2011
ArchMojo architects
Interior Designer
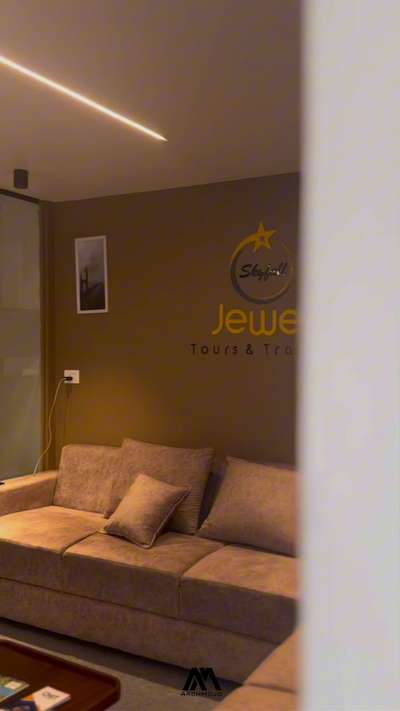
Inside Skyfall Jewel – Where Travel Dreams Begin!
Step inside the all-new Skyfall Jewel tour & travel office — a space designed to inspire wanderlust and welcome every traveler with style.
From sleek detailing to a cozy yet professional vibe, this interior is all about blending aesthetics with functionality.
Proudly designed by Archmojo, crafted with care and creativity.
Wishing the Skyfall Jewel team all the best as they begin this exciting journey — may your office be as full of adventure as the trips you plan!
At ARCHMOJO, we craft spaces that inspire! Swipe through to witness the magic of thoughtful design.
Ready to design your ideal space? Discover modern, stylish, and practical designs that redefine your home. Book your free consultation today!
At Archmojo, we specialize in creating interiors that blend style, comfort, and functionality. Whether it’s a home, office. we bring your vision to life.
Looking for a professional interior design partner? Your search ends here!
