
Projects
For Homeowners
For Professionals

STHAAYI DESIGN LAB
Architect | Kozhikode, Kerala
YOUR DREAM HOME AWAITS Bring your vision to life! Our custom 2BHK Kerala home design tells your story.
Follow 👉👉👉 @sthaayi_design_lab ! 👈👈👈
#ArchitectureDesign #HomeBuilding #CustomHomes #1369
2
0
More like this
STHAAYI DESIGN LAB
Architect
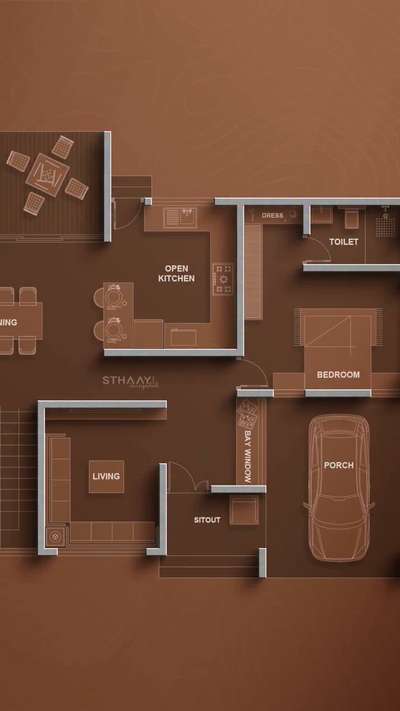
Modern Comfort: A Perfect 3BHK Home for Your Family
Follow 👉👉👉 @sthaayi_design_lab 👈👈👈
Transform your lifestyle with this stunning 3BHK floor plan that merges functionality with aesthetic appeal.
Jamsheer K K
Architect
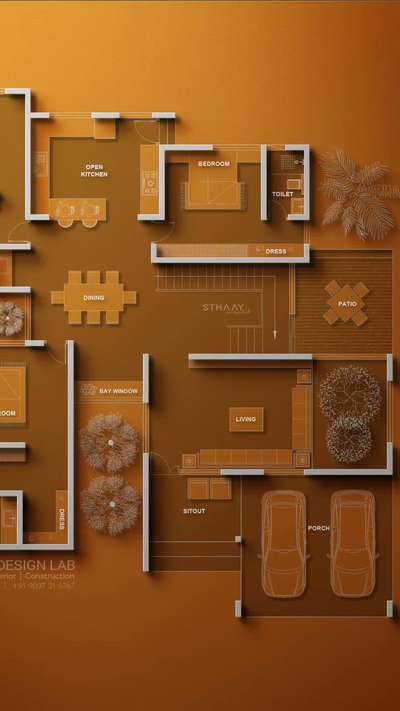
YOUR DREAM HOME AWAITS Bring your vision to life! Our custom 3BHK Kerala home design tells your story.
STHAAYI DESIGN LAB
Architect
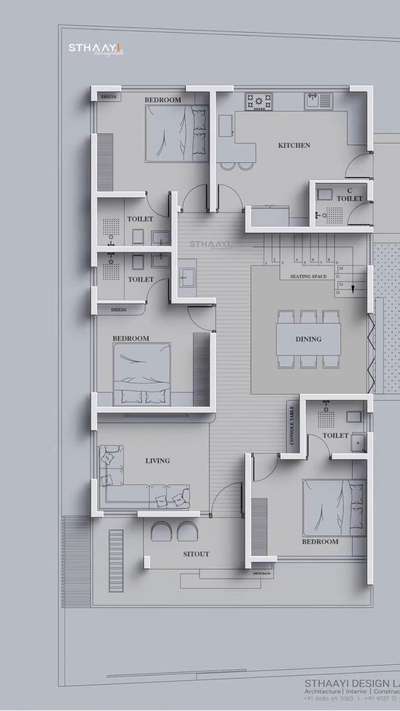
✨ 3BHK Modern Kerala Home Plan ✨
Follow 👉👉👉 @sthaayi_design_lab
Spacious, functional, and elegant, this floor plan blends contemporary architecture with traditional Kerala comfort. Featuring:
✔️ 3 Bedrooms with attached toilets & dress area
✔️ Open dining with seating space
✔️ Stylish living + sitout area
✔️ Modern kitchen & common toilet
Perfectly designed for families who value space, style, and comfort.
📐 Designed by Sthaayi Design Lab – Kerala’s Most Followed Architecture Firm
👉 Save this plan for your dream home inspiration!
#KeralaHomeDesign #3BHKHousePlan #ModernKeralaHome #LuxuryHomeDesign #SthaayiDesignLab #HousePlans #KeralaArchitecture #DreamHome #1388
Jamsheer K K
Architect
Step into your dream home and discover a world of comfort and sophistication. Our 3BHK floor plan is designed to impress!"
Feel free to modify it as per your requirements and highlight the unique features of your floor plan. Good luck with your project!
Explore More 👉 @sthaayi_design_lab
#3BHKFloorPlan
#HomeDesign
#Architecture
#FloorPlanInspiration
#DreamHome
#HomeSweetHome
#3BHKLayout
#FloorPlanDesign
#HomeArchitecture
#HouseDesign
#3BHKHome
#LuxuryLiving
#HomeDecorInspiration
#ArchitectureDesign
#HomeBuilding
STHAAYI DESIGN LAB
Architect
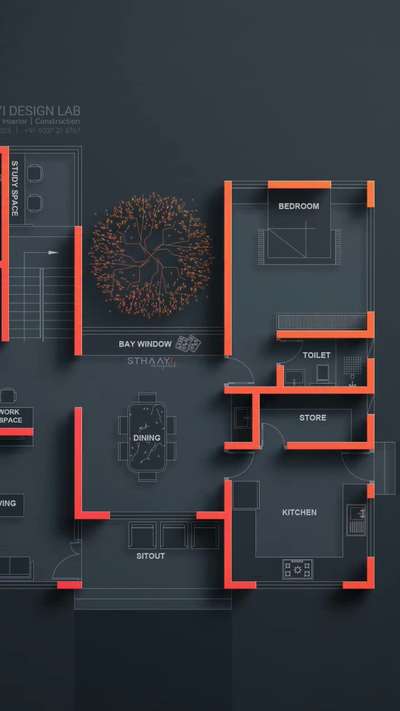
Timeless Elegance: 3BHK Haven of Harmony & Functionality
Follow 👉👉👉 @sthaayi_design_lab 👈👈👈
Experience harmony in every corner with this meticulously crafted 3BHK floor plan.
1885 sqft
STHAAYI DESIGN LAB
Architect
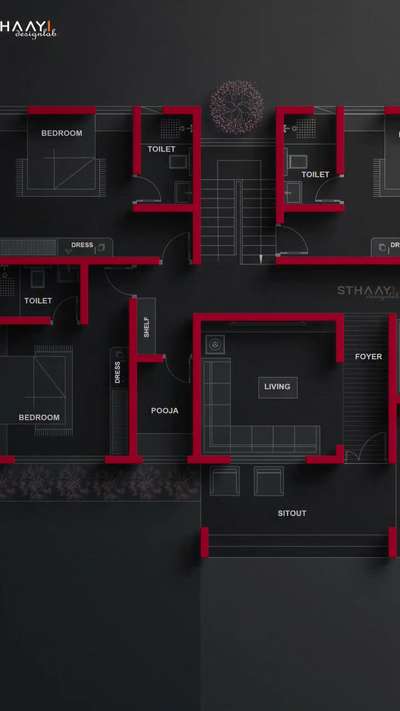
Step into the future of living with our sleek and modern home design. Where every corner is a blend of style and functionality.
Follow👉👉👉 @sthaayi_design_lab 👈👈👈
#DreamHomeDesign
Hashtags:
#InteriorDesignGoals
#ModernLivingSpaces
#HomeInspiration
#ArchitecturalDesign
#StylishHomes
#InteriorGoals
#HomeDecorTrends
#DesignLab
#LivingRoomGoals
#KitchenDesign
#2049
STHAAYI DESIGN LAB
Architect
Beautiful 1781sq.ft Budget Home plan 🏠🏡4BHK 🏕 plot : 4.7cent 🏠 Design: @sthaayi_design_lab
⚡️Support ⚡️Like 👍 Share ⚡️ Save 🔰
Follow 👉 👉: @sthaayi_design_lab
■ GROUND FLOOR ■
●Sitout
●Living
●Hall
●2Bedroom ●2attached
●Dining
●Kitchen
●Work-Area
■ FIRST FLOOR ■
●2Bedroom ●2attached
●U-Living
●Balcony
.
.
.
.
#khd #keralahomedesigns
#keralahomedesign #architecturekerala #keralaarchitecture #renovation #keralahomes #interior #interiorkerala #homedecor #landscapekerala #archdaily #homedesigns #elevation #homedesign #kerala #keralahome #thiruvanathpuram #kochi #interior #homedesign #arch #designkerala #archlife #godsowncountry #interiordesign #architect #builder #budgethome #homedecor #elevation #plan #1781
STHAAYI DESIGN LAB
Architect
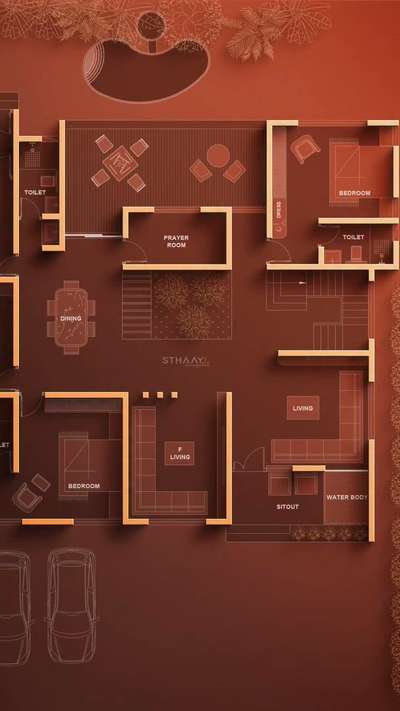
🏡✨ Your Dream Home Awaits! ✨🏡
Take a close look at this beautiful floor plan — can you spot your favorite space? 🧡
Is it the cozy living area, the spacious kitchen, or that serene prayer room?
👇 Tell us in the comments which room you’d spend the most time in!
And don’t forget to follow @sthaayi_design_lab for more stunning designs.
#Architecture #HomeDesign #DreamHome #FloorPlans #DesignInspiration #InteriorDesign #SthaayiDesignLab #CommentYourFavorite #FollowUs #2179
STHAAYI DESIGN LAB
Architect
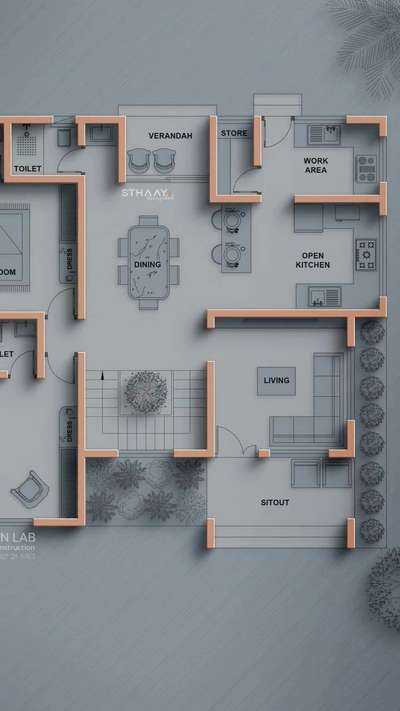
Elegant. Functional. Timeless. A thoughtfully designed home where space meets serenity. ✨Follow 👉👉👉@sthaayi_design_lab 👈👈👈for more inspiring designs!
#SthaayiDesign #TimelessArchitecture #ModernLiving #FunctionalDesign #DreamHome #SustainableSpaces #ArchitecturalExcellence #DesignWithPurpose #1381
STHAAYI DESIGN LAB
Architect
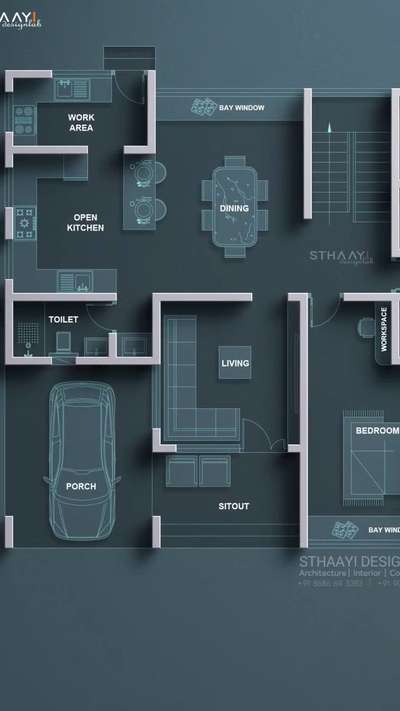
Modern Comfort: A Perfect 2BHK Home for Your Family
Follow 👉👉👉 @sthaayi_design_lab 👈👈👈
Transform your lifestyle with this stunning 2BHK floor plan that merges functionality with aesthetic appeal.
Follow @sthaayi_design_lab for more innovative floor plans and design inspiration.
#HomeDesign #ArchitectureInspiration #3BHKDesign #ModernLiving #DreamSpaces #ElegantHomes #HomeGoals #FunctionalLayout #InteriorDesignIdeas #CozySpaces #SpacePlanning #1630
STHAAYI DESIGN LAB
Architect
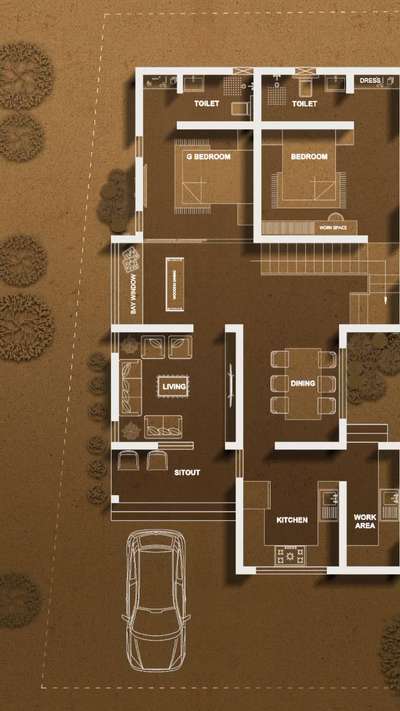
Beautiful 1781sq.ft Budget Home plan 🏠🏡4BHK 🏕 plot : 4.7cent 🏠 Design: @sthaayi_design_lab
⚡️Support ⚡️Like 👍 Share ⚡️ Save 🔰
Follow 👉 👉: @sthaayi_design_lab
■ GROUND FLOOR ■
●Sitout
●Living
●Hall
●2Bedroom ●2attached
●Dining
●Kitchen
●Work-Area
■ FIRST FLOOR ■
●2Bedroom ●2attached
●U-Living
●Balcony
.
.
.
.
#khd #keralahomedesigns
#keralahomedesign #architecturekerala #keralaarchitecture #renovation #keralahomes #interior #interiorkerala #homedecor #landscapekerala #archdaily #homedesigns #elevation #homedesign #kerala #keralahome #thiruvanathpuram #kochi #interior #homedesign #arch #designkerala #archlife #godsowncountry #interiordesign #architect #builder #budgethome #homedecor #elevation #plan #1781
STHAAYI DESIGN LAB
Architect
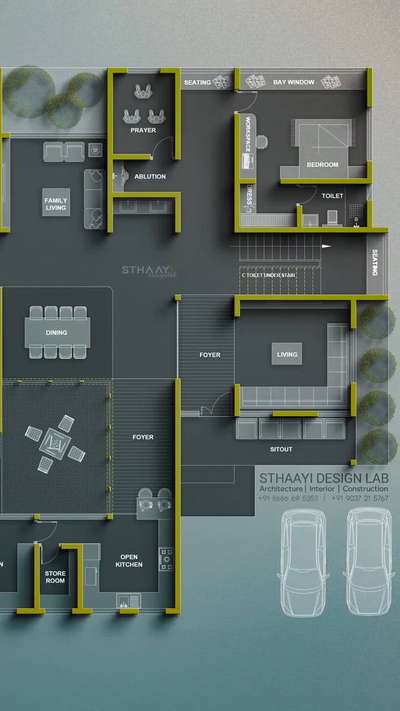
Your Dream Home Awaits!
Step into a space where every detail is designed for comfort, style, and harmony. This thoughtfully crafted floor plan blends modern living with timeless elegance—featuring spacious bedrooms, serene prayer and family zones, and a beautiful open courtyard that brings light and life into your home.
Crafted by Sthaayi Design Lab, where your dream becomes your address.
Let’s build the life you’ve always envisioned.
Follow @sthaayi_design_lab for more inspiring designs!
#DreamHome #ArchitecturalDesign #HomeDesign #FloorPlan #ModernLiving #InteriorDesign #LuxuryLiving #OpenCourtyard #VastuHome #HomeGoals #SthaayiDesignLab #ArchitectsOfInstagram #HousePlan #IndianArchitecture #ModernIndianHome #HomeInspiration #FollowForDesigns #3110
STHAAYI DESIGN LAB
Architect
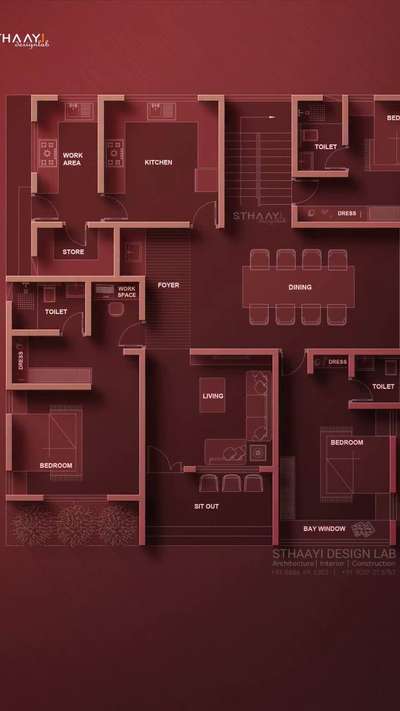
Elegant. Functional. Timeless. A thoughtfully designed home where space meets serenity. ✨Follow 👉👉👉@sthaayi_design_lab 👈👈👈for more inspiring designs!
#SthaayiDesign #TimelessArchitecture #ModernLiving #FunctionalDesign #DreamHome #SustainableSpaces #ArchitecturalExcellence #DesignWithPurpose #1845
STHAAYI DESIGN LAB
Architect
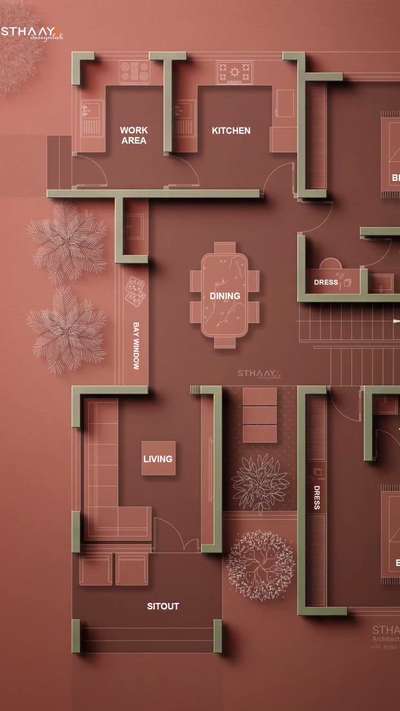
2BHK SINGLE STOREY HOME PLAN
Follow👉👉👉 @sthaayi_design_lab 👈 👈 👈
🔰Spec : 2BHK
🔰Area : 1283 sq.ft
🔰Aprox Budget : 23L
🔰Building Face : West
🔰Plot Facing : West
```Requirements```
*GROUND FLOOR*
* Sitout
* Living
* Courtyard
* Dining & Bay window
* Stair
* 2Bedroom 2Attached 2 dress
* Kitchen
* Work Area
Share with friends and family who are building their dream homes!
We're thankful for your support and encouragement.
SIZE DETAILS
🔰Building Size - 1040x1440 (35x48)
🔰Plot Size - 5.30Cent
1180x1800 (49x60)
STHAAYI DESIGN LAB
Architect
Step into your dream home and discover a world of comfort and sophistication. Our 3BHK floor plan is designed to impress! Explore More 👉 @sthaayi_design_lab
Feel free to modify it as per your requirements and highlight the unique features of your floor plan. Good luck with your project!
Explore More 👉 @sthaayi_design_lab
#3BHKFloorPlan
#HomeDesign
#Architecture
#FloorPlanInspiration
#DreamHome
#HomeSweetHome
#3BHKLayout
#FloorPlanDesign
#HomeArchitecture
#HouseDesign
#3BHKHome
#LuxuryLiving
#HomeDecorInspiration
#ArchitectureDesign
#HomeBuilding 2082
