
Projects
For Homeowners
For Professionals

STHAAYI DESIGN LAB
Architect | Kozhikode, Kerala
2BHK SINGLE STOREY HOME PLAN
Follow👉👉👉 @sthaayi_design_lab 👈 👈 👈
🔰Spec : 2BHK
🔰Area : 1283 sq.ft
🔰Aprox Budget : 23L
🔰Building Face : West
🔰Plot Facing : West
```Requirements```
*GROUND FLOOR*
* Sitout
* Living
* Courtyard
* Dining & Bay window
* Stair
* 2Bedroom 2Attached 2 dress
* Kitchen
* Work Area
Share with friends and family who are building their dream homes!
We're thankful for your support and encouragement.
SIZE DETAILS
🔰Building Size - 1040x1440 (35x48)
🔰Plot Size - 5.30Cent
1180x1800 (49x60)
2
0
More like this
STHAAYI DESIGN LAB
Architect
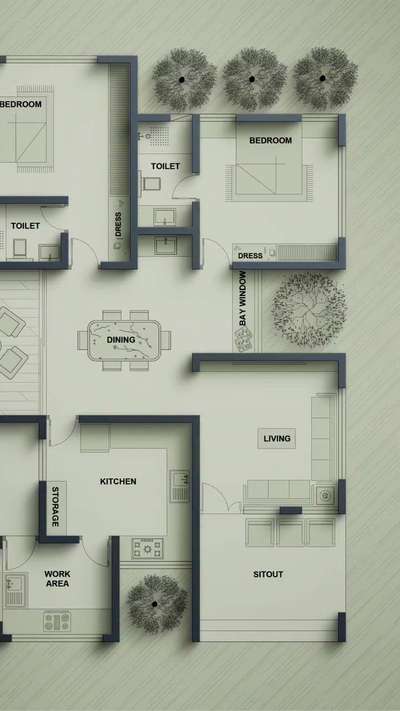
YOUR DREAM HOME AWAITS Bring your vision to life! Our custom 2BHK Kerala home design tells your story.
Follow 👉👉👉 @sthaayi_design_lab ! 👈👈👈
#ArchitectureDesign #HomeBuilding #CustomHomes #1369
STHAAYI DESIGN LAB
Architect
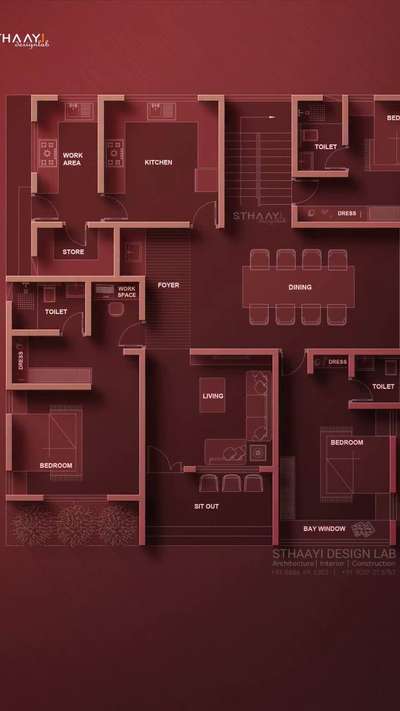
Elegant. Functional. Timeless. A thoughtfully designed home where space meets serenity. ✨Follow 👉👉👉@sthaayi_design_lab 👈👈👈for more inspiring designs!
#SthaayiDesign #TimelessArchitecture #ModernLiving #FunctionalDesign #DreamHome #SustainableSpaces #ArchitecturalExcellence #DesignWithPurpose #1845
STHAAYI DESIGN LAB
Architect
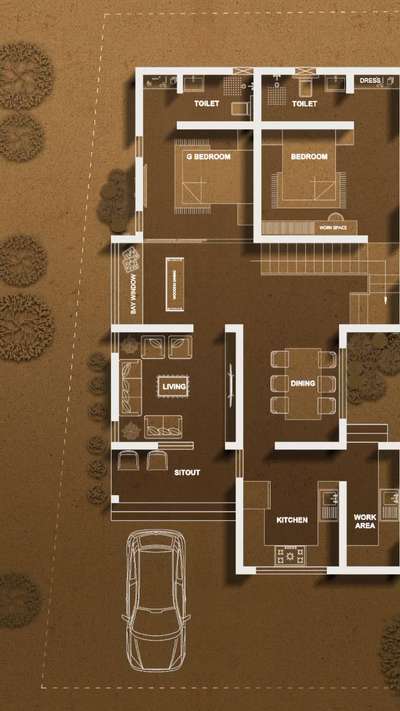
Beautiful 1781sq.ft Budget Home plan 🏠🏡4BHK 🏕 plot : 4.7cent 🏠 Design: @sthaayi_design_lab
⚡️Support ⚡️Like 👍 Share ⚡️ Save 🔰
Follow 👉 👉: @sthaayi_design_lab
■ GROUND FLOOR ■
●Sitout
●Living
●Hall
●2Bedroom ●2attached
●Dining
●Kitchen
●Work-Area
■ FIRST FLOOR ■
●2Bedroom ●2attached
●U-Living
●Balcony
.
.
.
.
#khd #keralahomedesigns
#keralahomedesign #architecturekerala #keralaarchitecture #renovation #keralahomes #interior #interiorkerala #homedecor #landscapekerala #archdaily #homedesigns #elevation #homedesign #kerala #keralahome #thiruvanathpuram #kochi #interior #homedesign #arch #designkerala #archlife #godsowncountry #interiordesign #architect #builder #budgethome #homedecor #elevation #plan #1781
STHAAYI DESIGN LAB
Architect
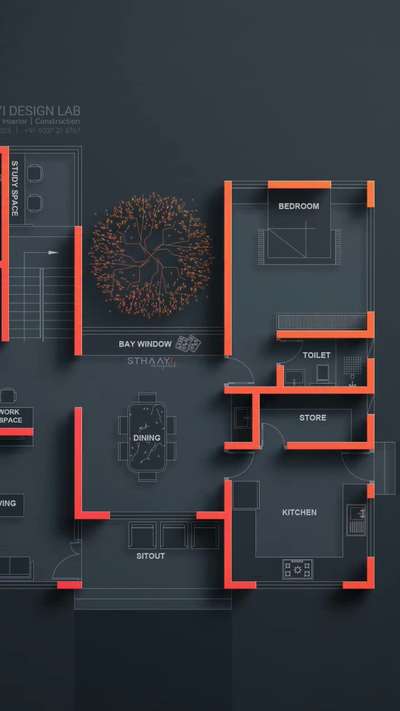
Timeless Elegance: 3BHK Haven of Harmony & Functionality
Follow 👉👉👉 @sthaayi_design_lab 👈👈👈
Experience harmony in every corner with this meticulously crafted 3BHK floor plan.
1885 sqft
STHAAYI DESIGN LAB
Architect
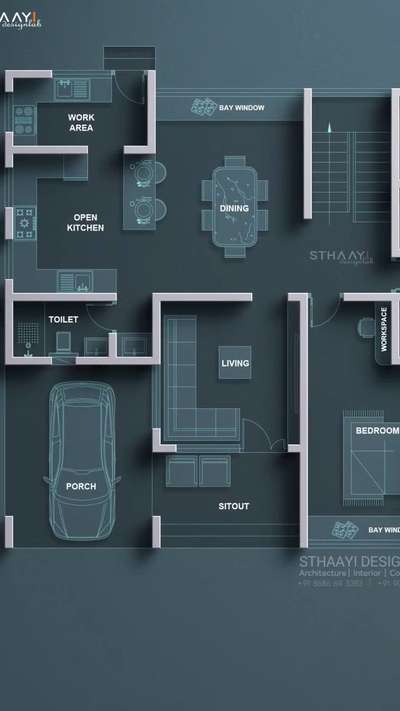
Modern Comfort: A Perfect 2BHK Home for Your Family
Follow 👉👉👉 @sthaayi_design_lab 👈👈👈
Transform your lifestyle with this stunning 2BHK floor plan that merges functionality with aesthetic appeal.
Follow @sthaayi_design_lab for more innovative floor plans and design inspiration.
#HomeDesign #ArchitectureInspiration #3BHKDesign #ModernLiving #DreamSpaces #ElegantHomes #HomeGoals #FunctionalLayout #InteriorDesignIdeas #CozySpaces #SpacePlanning #1630
STHAAYI DESIGN LAB
Architect
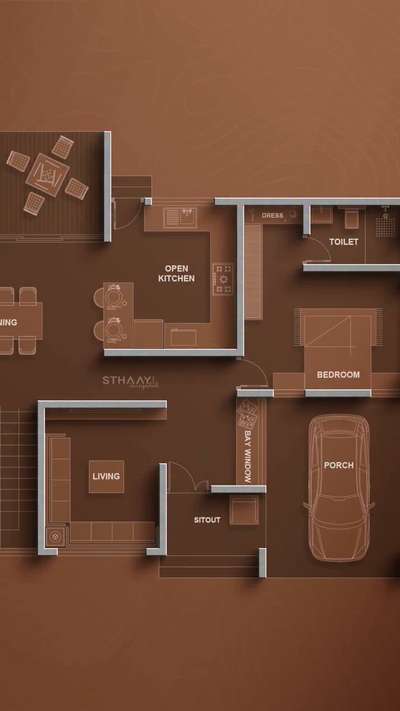
Modern Comfort: A Perfect 3BHK Home for Your Family
Follow 👉👉👉 @sthaayi_design_lab 👈👈👈
Transform your lifestyle with this stunning 3BHK floor plan that merges functionality with aesthetic appeal.
STHAAYI DESIGN LAB
Architect
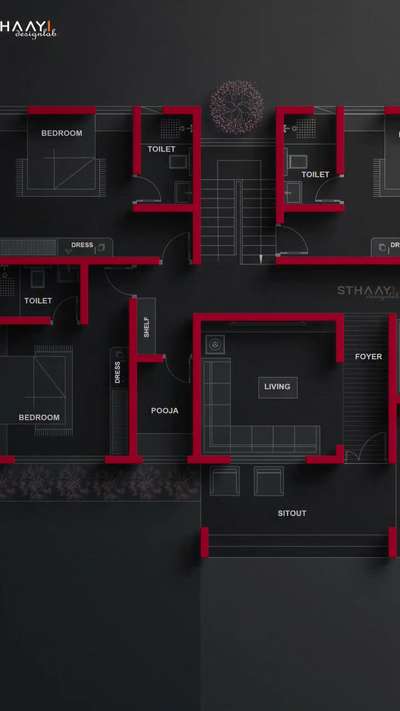
Step into the future of living with our sleek and modern home design. Where every corner is a blend of style and functionality.
Follow👉👉👉 @sthaayi_design_lab 👈👈👈
#DreamHomeDesign
Hashtags:
#InteriorDesignGoals
#ModernLivingSpaces
#HomeInspiration
#ArchitecturalDesign
#StylishHomes
#InteriorGoals
#HomeDecorTrends
#DesignLab
#LivingRoomGoals
#KitchenDesign
#2049
STHAAYI DESIGN LAB
Architect
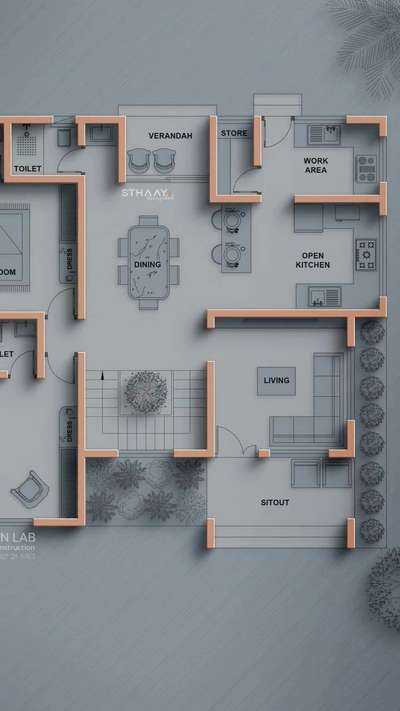
Elegant. Functional. Timeless. A thoughtfully designed home where space meets serenity. ✨Follow 👉👉👉@sthaayi_design_lab 👈👈👈for more inspiring designs!
#SthaayiDesign #TimelessArchitecture #ModernLiving #FunctionalDesign #DreamHome #SustainableSpaces #ArchitecturalExcellence #DesignWithPurpose #1381
STHAAYI DESIGN LAB
Architect
Beautiful 1781sq.ft Budget Home plan 🏠🏡4BHK 🏕 plot : 4.7cent 🏠 Design: @sthaayi_design_lab
⚡️Support ⚡️Like 👍 Share ⚡️ Save 🔰
Follow 👉 👉: @sthaayi_design_lab
■ GROUND FLOOR ■
●Sitout
●Living
●Hall
●2Bedroom ●2attached
●Dining
●Kitchen
●Work-Area
■ FIRST FLOOR ■
●2Bedroom ●2attached
●U-Living
●Balcony
.
.
.
.
#khd #keralahomedesigns
#keralahomedesign #architecturekerala #keralaarchitecture #renovation #keralahomes #interior #interiorkerala #homedecor #landscapekerala #archdaily #homedesigns #elevation #homedesign #kerala #keralahome #thiruvanathpuram #kochi #interior #homedesign #arch #designkerala #archlife #godsowncountry #interiordesign #architect #builder #budgethome #homedecor #elevation #plan #1781
