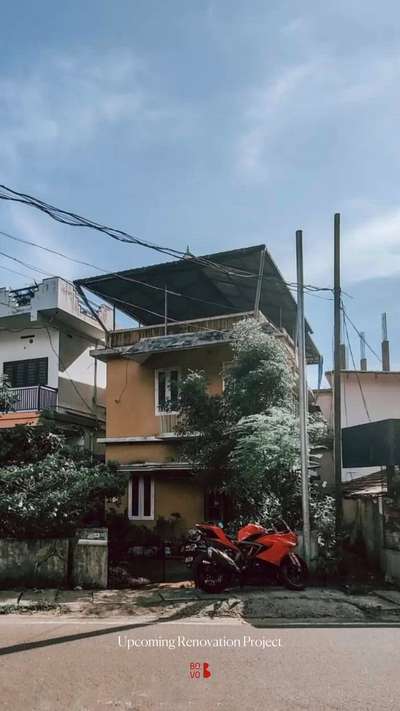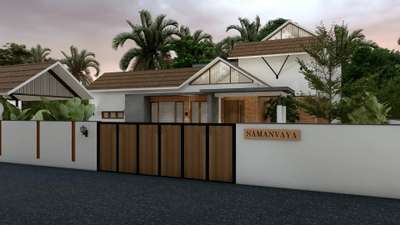
Projects
For Homeowners
For Professionals

Er CEESHNA SURESH
Architect | Ernakulam, Kerala
Small plan under 1500 sqft . planed with 3 bedrooms.
#FloorPlans #Architectural&Interior #KeralaStyleHouse #kerlahouse #TraditionalHouse
1
0
More like this
Er CEESHNA SURESH
Architect
Plan under 1500 sqft with 2 bedrooms house.
#architecturedesigns #FloorPlans #architecturedesigns #architectindiabuildings #kerala_architecture #keralastyle #KeralaStyleHouse
SVAPAS Architecture Interior
Architect
Total area is under 1500 sqft
modern home
#SmallHomePlans #homeplan #homeplans #FloorPlans #FloorPlans #keralastyle #keralaplan
#modernhomedesign #todaytrending
Er CEESHNA SURESH
Architect
2300sqft housing plan with courtyard and 3 bedrooms #floorplan #Architectural&Interior #arcitecturedesign #Buildingconstruction #courtyard
Design Studio 91
Architect
🏡 Cozy Living in 1500 Sq. Ft. - 4
Bedroom Compact Floor Plan 🏡
Looking for a space-efficient home that fits your
modern lifestyle? This 1500 sq. ft. 4-bedroom floor plan
is designed to maximize comfort without compromising
on style. Perfect for small families or anyone seeking a
well-organized home, this layout offers:
✨ Spacious bedrooms
✨ Open-concept living area
✨ Smart storage solutions
✨ Efficient use of space
It’s the ideal blend of functionality and charm!
DM us for details and pricing. 🏠 #DreamHome
#CompactLiving #HomeDesign #ModernFloorPlan
#NewHome #RealEstate #architect #FloorPlans
₹5,000Labour Only
KERALA HOMES DESIGN
Architect
▪️Client : SURESH (KHDC-90)
▪️Place : NEYYATTINKARA
▪️Distrct :TRIVANDRUM
▪️Area : 1500 (in sqft)
▪️Rooms : 3 (in BHK)
▪️Land required to build :3 (in cent)
Specifications🏠🏠
Ground Floor =1000 (in sqft)
Sitout , Living, Dining room, Family living, kitchen, work area, bedrooms,common toilet
*First floor = 500 (in sqft)
Bedroom (attached), living, balcony,
10 m ഫ്രണ്ട് വീതിയും, 10 m ബാക്കിലേക്ക് നീളവുമുള്ള ഒരു സ്ഥലത്ത് ചെയ്യാവുന്ന വീടാണിത്.🏘
🤗നിങ്ങളുടെ ബഡ്ജറ്റ് അനുസരിച്ചു specifications ലിസ്റ്റ് ചെയ്ത് കേരളത്തിലെ ഏറ്റവും കുറഞ്ഞ നിരക്കിൽ മികച്ച ക്വാളിറ്റിയിൽ PLAN, 3D EXTERIOR, 3D INTERIOR ഡിസൈനുകളും വീട് നിർമിക്കുവാനും ഞങ്ങൾ സഹായിക്കാം.🤝
☎️:9️⃣7️⃣7️⃣8️⃣4️⃣0️⃣4️⃣9️⃣1️⃣1️⃣
👉WhatsApp chat link :
https://wa.me/919778404911
#KeralaStyleHouse #keralaarchitectures #keralahomeplans #keralahomeinterior #besthomedesigns #3dhomedesign #TraditionalHouse #traditional homedesigns #contemporaryhomedesigns #HouseDesigns #FloorPlans #keralatraditionalhomes
Er CEESHNA SURESH
Architect
small plan under 1200 sqft. #EastFacingPlan #FloorPlans #architecturedesigns
Er CEESHNA SURESH
Architect
Housing plan under 2500 sqft. with 4 bhk and Courtyard #FloorPlans # #Architectural&Interior #NorthFacingPlan
LIBERTY MARK
Architect

RENOVATION
#Architect #architecturedesigns #Architectural&Interior #architact #HouseRenovation #KeralaStyleHouse #lowbudget #lowcostdesign #exteriordesigns #3dmodeling #FloorPlans#3DFloor Plan #narrowhouseplan #apartmentdesign #2BHKPlans #abcco #lifemission #lifehomes #3BHKHouse #4BHKPlans #ContemporaryHouse #contemporary #contemporaryart #koloviral #kerlahouse #kerlaarchitecture #kerlatreditional #lowcosthouse #lowcost #keralastyle #kerlaarchitecture #trendy #nalukettveddu #nalukettuarchitecturestyle #nalukettveddu #Nalukettu #exteriordesign #interiordesign #architecture #design #exterior #homedecor #interior #home #homedesign #d #architect #construction #outdoorliving #interiordesigner #realestate #Traditional House #nalukettuarchitecturestyle #nalukettuhouseplan #freehomeplans
Er CEESHNA SURESH
Architect
plan under 2300 sft. with 3 bedrooms, Courtyard #architecture #FloorPlans #EastFacingPlan
Green Builders
Architect
new 1500 sqft plan #6centPlot #FloorPlans #FloorPlansrendering #floorplan #SouthFacingPlan #NorthFacingPlan #EastFacingPlan #WestFacingPlan #PLAN #lowbudget #lowbudgethousekerala #lowcost #TraditionalHouse #traditiinal #traditionalarchitecture
Er CEESHNA SURESH
Architect
Place - Himachal pradesh
plan under 1000 sqft
3 bedroom small house with one attached and one common bathrooms. Kitchen, dining ,living,study dressed pooja space #architecture #Architectural&Interior #SmallHouse
Tropical Axiom
Architect

Samanvaya by Tropical Axiom | 1850 sqft Residence | Thrissur | Tropical Modernism Architecture
This 1850 sqft residence in Thrissur, designed by Tropical Axiom, exemplifies the tropical modernism style in architecture.
A 3-bedroom residence featuring an open floor plan, with bedrooms strategically placed in private zones. The design is climate-responsive, integrating sustainable architectural principles.
#Architectural&Interior #sustainable #tropical #tropicaldesign #greenhome #best_architect #bestquality #3danimation #3dwalkthrough #videorendering #walkthrough_animations_video_rendering #elevation3d
Er CEESHNA SURESH
Architect
plan on a small plot. 1500 sqft home with 3 bedrooms. with a courtyard. #courtyardhouse #OpenKitchnen #KeralaStyleHouse #architecturedesigns #keralahomeplans #Architectural&Interior
Er CEESHNA SURESH
Architect
1500 sqft housing plan . with 3 BHK . open kitchen and a beatiful courtyard space near dining. #architecturedesigns #homerenovation #KeralaStyleHouse #interior_courtyard #openkitchendesign
Er CEESHNA SURESH
Architect
New house plan afound 1500 sqft. with 4 bedroom #KeralaStyleHouse #architecturedesigns #Architectural&Interior #kerala_architecture
Amal Babu K R
Architect
▪️Client : SURESH (KHDC-90)
▪️Place : NEYYATTINKARA
▪️Distrct :TRIVANDRUM
▪️Area : 1500 (in sqft)
▪️Rooms : 3 (in BHK)
▪️Land required to build :3 (in cent)
Specifications🏠🏠
Ground Floor =1000 (in sqft)
Sitout , Living, Dining room, Family living, kitchen, work area, bedrooms,common toilet
*First floor = 500 (in sqft)
Bedroom (attached), living, balcony,
10 m ഫ്രണ്ട് വീതിയും, 10 m ബാക്കിലേക്ക് നീളവുമുള്ള ഒരു സ്ഥലത്ത് ചെയ്യാവുന്ന വീടാണിത്.🏘
🤗നിങ്ങളുടെ ബഡ്ജറ്റ് അനുസരിച്ചു specifications ലിസ്റ്റ് ചെയ്ത് കേരളത്തിലെ ഏറ്റവും കുറഞ്ഞ നിരക്കിൽ മികച്ച ക്വാളിറ്റിയിൽ PLAN, 3D EXTERIOR, 3D INTERIOR ഡിസൈനുകളും വീട് നിർമിക്കുവാനും ഞങ്ങൾ സഹായിക്കാം.🤝
☎️:9️⃣7️⃣7️⃣8️⃣4️⃣0️⃣4️⃣9️⃣1️⃣1️⃣
👉WhatsApp chat link :
https://wa.me/919778404911
#KeralaStyleHouse #keralaarchitectures #keralahomeplans #keralahomeinterior #besthomedesigns #3dhomedesign #TraditionalHouse #traditional homedesigns #contemporaryhomedesigns #HouseDesigns #FloorPlans #keralatraditionalhomes
