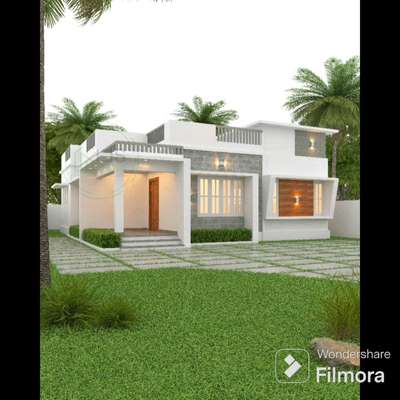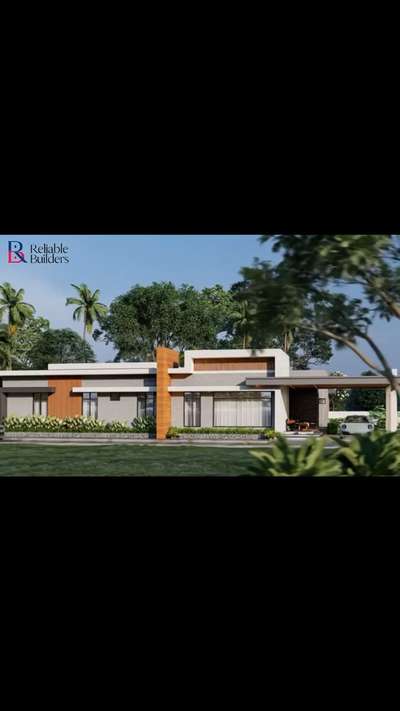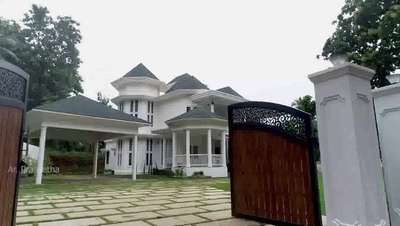
Projects
For Homeowners
For Professionals

Ar Praseetha
Architect | Palakkad, Kerala
Contemporary Simple & Mellow House Tour |Ar Praseetha |Home Decor |Architecture | House Construction
#turnkey #HomeDecor #HouseRenovation #InteriorDesigner #architecturedesigns #HouseDesigns
21
0
More like this
IDS ARCHITECTS BUILDERS
Civil Engineer

Full house construction | Turnkey project| Home Tour
#FullHomeConstruction #FrontElevation #Elevation #plan #3BHKPlans #HomePlanning #ExteriorDesign #LivingArea #HomeRenovation #InteriorDesign #InteriorDesigning #HomeConstruction #KitchenDesign #BedroomDesign #ElevationDesign #3dElevation #HallDesign #StaircaseDesign #HomeConstruction #DreamHome#AffordableConstruction
Anees Mohamed
Architect
Project: Zenith Residence
Description:
Zenith Residence is designed as a modern house measuring 5,800 sq. ft., highlighting the sophistication of simple architecture. The house reflects a modern and minimalist style, focusing on simple lines and spacious areas. The outside features a balanced mix of white and wooden textures, creating a blend of natural and contemporary aesthetics.
Indoors, the decor is elegant with a neutral color palette of white and grey tones, resulting in a serene and stylish ambiance. Each element in Zenith Residence was meticulously designed to combine elegance with comfort, establishing it as a prime example of contemporary minimalism in architecture.
#HouseConstruction #architecturedesigns #Architect #HouseDesigns #contemporary #architecturedesigns #KeralaStyleHouse #keralahomeinterior #ElevationHome #ElevationDesign #residenceproject #houseelevation #Palakkad #InteriorDesigner #ClosedKitchen #KitchenIdeas #BedroomDesigns #kitchendesign #hall #diningarea
₹65 per sqftLabour Only
Reliable Builders
Civil Engineer

Our residential house project.
.
.
#dreamhome #modernhome #ContemporaryHouse #HouseConstruction #Buildingconstruction #HouseRenovation #InteriorDesigner #CivilEngineer #architecturedesign #HouseDesigns #commercialbuilding #buildersinthrissur #buildersinkerala
Anees Mohamed
Architect
Project: Zenith Residence
Description:
Zenith Residence is designed as a modern house measuring 5,800 sq. ft., highlighting the sophistication of simple architecture. The house reflects a modern and minimalist style, focusing on simple lines and spacious areas. The outside features a balanced mix of white and wooden textures, creating a blend of natural and contemporary aesthetics.
Indoors, the decor is elegant with a neutral color palette of white and grey tones, resulting in a serene and stylish ambiance. Each element in Zenith Residence was meticulously designed to combine elegance with comfort, establishing it as a prime example of contemporary minimalism in architecture.
#HouseConstruction #architecturedesigns #Architect #HouseDesigns #contemporary #architecturedesigns #KeralaStyleHouse #keralahomeinterior #ElevationHome #ElevationDesign #residenceproject #houseelevation #Palakkad #InteriorDesigner #ClosedKitchen #KitchenIdeas #BedroomDesigns #kitchendesign #hall #diningarea
₹65 per sqftLabour Only
INNEARTH STUDIO
Interior Designer
New Project
Full home cunstruction
#HouseDesigns #HomeAutomation #ElevationHome #HomeDecor #homesweethome #homeandinterior #homeowners #new_home #homeplan #SmallHomePlans #homedesignkerala #HouseDesigns #ContemporaryHouse #SmallHouse #HouseConstruction #SingleFloorHouse #HouseRenovation #InteriorDesigner #architecturedesigns #CivilEngineer #instahome #interiordesignkerala

