
Projects
For Homeowners
For Professionals

Anees Mohamed
Architect | Palakkad, Kerala
₹65 per sqftLabour Only
Project: Zenith Residence
Description:
Zenith Residence is designed as a modern house measuring 5,800 sq. ft., highlighting the sophistication of simple architecture. The house reflects a modern and minimalist style, focusing on simple lines and spacious areas. The outside features a balanced mix of white and wooden textures, creating a blend of natural and contemporary aesthetics.
Indoors, the decor is elegant with a neutral color palette of white and grey tones, resulting in a serene and stylish ambiance. Each element in Zenith Residence was meticulously designed to combine elegance with comfort, establishing it as a prime example of contemporary minimalism in architecture.
#HouseConstruction #architecturedesigns #Architect #HouseDesigns #contemporary #architecturedesigns #KeralaStyleHouse #keralahomeinterior #ElevationHome #ElevationDesign #residenceproject #houseelevation #Palakkad #InteriorDesigner #ClosedKitchen #KitchenIdeas #BedroomDesigns #kitchendesign #hall #diningarea
1
0
More like this
Anees Mohamed
Architect
Project: Zenith Residence
Description:
Zenith Residence is designed as a modern house measuring 5,800 sq. ft., highlighting the sophistication of simple architecture. The house reflects a modern and minimalist style, focusing on simple lines and spacious areas. The outside features a balanced mix of white and wooden textures, creating a blend of natural and contemporary aesthetics.
Indoors, the decor is elegant with a neutral color palette of white and grey tones, resulting in a serene and stylish ambiance. Each element in Zenith Residence was meticulously designed to combine elegance with comfort, establishing it as a prime example of contemporary minimalism in architecture.
#HouseConstruction #architecturedesigns #Architect #HouseDesigns #contemporary #architecturedesigns #KeralaStyleHouse #keralahomeinterior #ElevationHome #ElevationDesign #residenceproject #houseelevation #Palakkad #InteriorDesigner #ClosedKitchen #KitchenIdeas #BedroomDesigns #kitchendesign #hall #diningarea
₹65 per sqftLabour Only
mohamed shafaf ck
Architect
DHVANI
Residence for Mr.Ummer
Renovation project
Site area : 20cents
Building area : 2800sq.ft
Budget : 32 lakh
DHVANI is a renovation project that is set up with atmost serenity within a one acre plot beautifully landscaped in such a way that it oozes out the beauty of nature. The locality is an averagely populated residential area in the outskirts of the city. The structure is facing the southern side and there road runs to the East of the residence. The residence is designed as a perfect home for a family of five. The ground floor comprises of a sitout area in close touch to the beauty of the landscaping, a formal and family living and dining space designed with a concept of tropical modernism the concept evidently reflects over the colors and the furniture that is used in the interiors. The area is designed spaciously as it can be considered as a gathering space for functions as per the client's request. There are two bedrooms with bath attached and a Kitchen and work area and st
DLIFE Interiors
Interior Designer
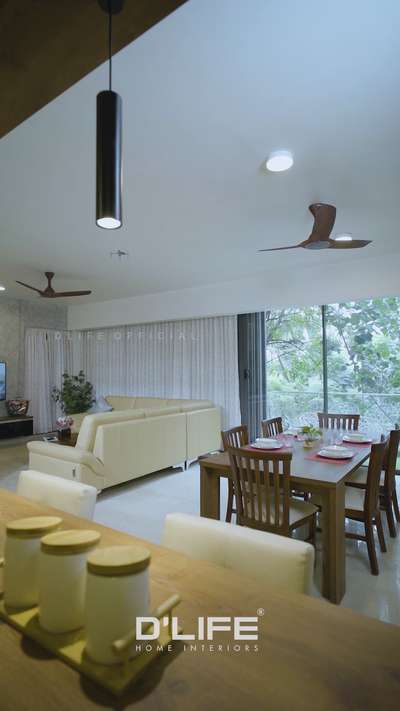
With deep and dramatic aesthetics, this home interior works wonders within a limited footprint.
Having previously lived on the fringes of the city, the clients were hoping to make their transition to this relatively peaceful apartment a smooth one. Comfort, clean lines, linear layouts, and contemporary forms encompassed the essence of their brief. As a result, the interior sports contemporary aesthetics and imparts a sense of warmth and contrast with its bold and lively touches.
#BringHappinessInside #LivingRoomDecors #LivingroomDesigns #InteriorDesigner #KitchenIdeas #ModularKitchen #BathroomDesigns #BathroomStorage #InteriorDesigner
In search of a professional interior design company?
call: +91 9567231111
email: enquiry@dlifeinteriors.com
web: www.dlifeinteriors.com
DLIFE Interiors
Interior Designer

Chennai House: This Contemporary Home Is Gorgeous in Every Way
This opulent home located in Chennai introduces a contemporary style design with a warm pops of colors that accentuates different spaces. The living and dining zone has an open-plan layout. The sofa and chairs with its interesting colors create an inviting ambience. The kitchen nad bedrooms with its contemporary decor and artwrok gives a playful lift to the setting.
#BringHappinessInside
In search of a professional interior design company?
call: +91 9567231111
email: enquiry@dlifeinteriors.com
web: www.dlifeinteriors.com
#InteriorDesigner #interiordesigners #LivingroomDesigns #BedroomDecor #ModularKitchen #DiningTable #DiningChairs #BathroomStorage
Hidayathulla Ek
Architect
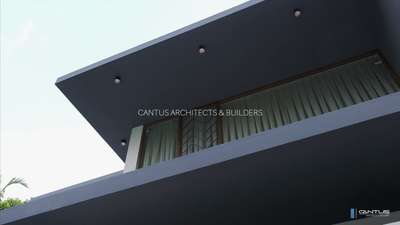
This gorgeous residence is owned by Doctor Manjusha and Mr. Krishnan kutty, located in Shornur Kerala.
Their demand was to create a minimal exterior designed house with 4 bedrooms including a suit room and a guest room.
To make our elevation minimal and elegant we have used glass wall and horizontal metal strips in front as highlight of elevation.
The best and striking part of interior is their suite room and modular kitchen. The Wooden stair and patio enhanced its beauty.
we have exceeded the client’s expectations and made them happy with quality of our work and through maintaining proper communication and discussion we ensured that all their demands are met.
Location : shornur , Thrissur
Area : 3620 sqft
#HouseConstruction #finished #ElevationHome #Contractor #ContemporaryHouse #minimal #residance
₹11,800,000Labour Only
Kerala Designs
Service Provider
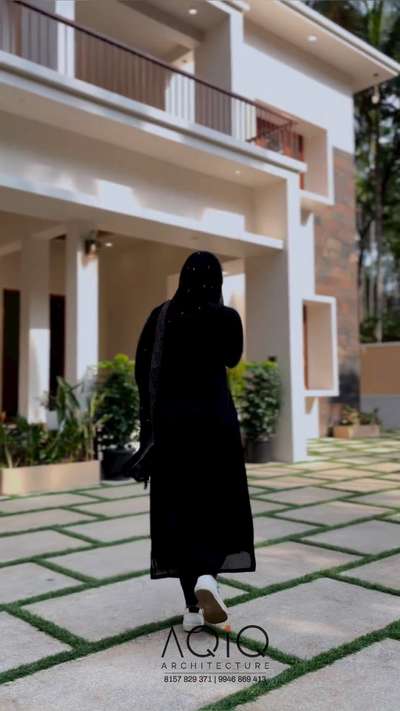
Area: 3050 SqFt
Location: Thamarassey, Calicut
Firm: AQIQ ARCHITECTURE
@aqiq_architecture_
Photography: @fahmi.jwd
In frame : @jasla_jkp
This residence is an epitome of elegant modern architecture. With a simple yet enormously ravishing structure with shades of white and transparent glass walls, the residence gives you a sense of freedom and class. The windows and large balconies create spaces that reach out to the outdoors creating an alluring engagement with nature. The dominance of wooden materials across the interiors adds a sense of sharpness and contemporary look.
Concrete, glass, and wood have been beautifully blended together in this home and sets a subtle and classy aesthetic right from the first look while light animates and constantly changes the visual impact of the space.
ArMushthaq Mahamood
Architect
Villa Ne'hmat
Completed: 2023
Client name: Mr.Shameer
Type: Residence
Location: Ulliyeri, Kozhyikode Area: 5500 sqft
Villa Ne’hmath is located in Ulliyeri away from the hustle bustle of the Calicut city with great exterior atmosphere.
Escape to the serenity of our villa Ne’hmath. The pouring sophistication of our interiors, each of the space is a masterpiece in itself.
The bedrooms are an ode to vintage elegance, with French architecture style furniture, that is curated in wood and upholstered head board.
Balancing it with elegant nightstand with rattan creates a more soothing visual.
The blend of white walls with bison paneling, marble flooring and collection of Indonesian furniture, assembled in shades of beige, white and other muted color added a neutral theme to the whole villa.
Kerala Designs
Service Provider
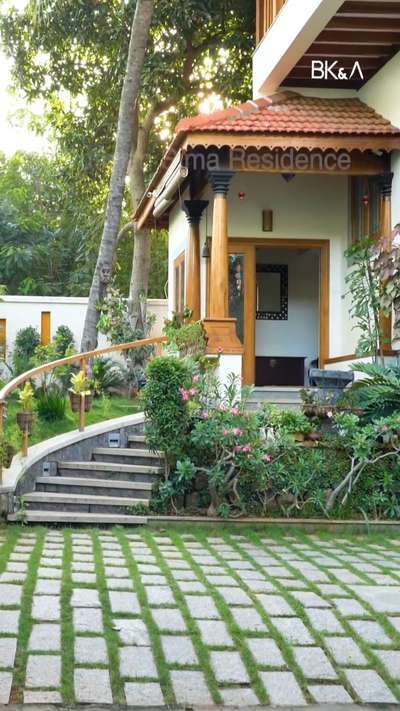
Puthran Sima residence designed by Benny Kuriakose and Associates. It is an intimate contemporary house in Velachery that sits on high ground with lush landscaping overlooking the entrance. The duet of white hues and timber along with the stone steps complements the picturesque garden. The large amount of timber work as well as the tiled roof elevates the aesthetics.
.
Project Name: Puthran Sima Residence
Location: Chennai
.
Architectural Firm: Benny Kuriakose & Associates
@bennykuriakose_associates
Kerala Designs
Service Provider

Cob house - മണ്ണിനൊപ്പം മനസ്സ് ചേർത്തൊരുക്കിയ വീട്
നാച്ചുറൽ ആയ മെറ്റീരിയൽസ് - അതായത് മണ്ണ്, വെള്ളം, ഫൈബ്രസ് വസ്തുകളായ കച്ചി, കക്ക തുടങ്ങിയവ കുഴച്ചുണ്ടാക്കുന്ന അത്യധികം natural-ഉം sustainable-ഉം ആയി ഉണ്ടാകുന്ന വീടുകളാണ് കോബ് ഹൗസുകൾ.
Owner: Mr Mukesh
Built up area: 2000 sq.ft
Design: Bhoomija Creations @bhoomija.creations
Architects
Pattambi, Palakkad
നിങ്ങളുടെ മനോഹരമായ വീടുകൾ, വീട് നിർമാണവുമായി ബന്ധപ്പെട്ട് നിങ്ങളുടെ സർവീസുകളും, വർക്കുകളും തുടങ്ങിയവ ഫീച്ചർ ചെയ്യാൻ ബന്ധപ്പെടുക:
Sannya
Program manager
Kolo app (9895780610)
"Gaea" is a cob house at Pattambi, Palakkad.
Its a beautiful house just like the stories. Beautiful interiors and mud walls providing cool temperature are an experience indeed.
Every facilities including a living, bathroom and a modern kitchen is available.
#hometours #hometour #koloapp
ArMushthaq Mahamood
Architect
Villa Ne'hmat
Completed: 2023
Client name: Mr.Shameer
Type: Residence
Location: Ulliyeri, Kozhyikode Area: 5500 sqft
Villa Ne’hmath is located in Ulliyeri away from the hustle bustle of the Calicut city with great exterior atmosphere.
Escape to the serenity of our villa Ne’hmath. The pouring sophistication of our interiors, each of the space is a masterpiece in itself.
The bedrooms are an ode to vintage elegance, with French architecture style furniture, that is curated in wood and
upholstered head board.
Balancing it with elegant nightstand with rattan creates a more soothing visual.
The blend of white walls with bison paneling, marble flooring and collection of Indonesian furniture, assembled in shades of beige, white and other muted color added a neutral theme to the whole villa. #architecturedesigns #Architectural&Interior #kerala_architecture #KeralaStyleHouse #kola #interiordesign #Architectural&Interior #SlopingRoofHouse #colonialhouse #englishstylehome #EuropeanHouse
₹3,500 per sqftLabour + Material
Kerala Home Designz
3D & CAD
*A new interior design proposal for Mr Ismail @ Hosanagar, karnataka ✨*
Embark on a journey of cultural elegance and contemporary charm with our new Kerala-style home interior project, where rich wooden textures, vibrant hues, and traditional craftsmanship converge to create a space that resonates with the beauty and warmth of God's Own Country.
Area :- 3328 sqft
Rooms :- 4 BHK
For more detials :- 8129768270
Whatsapp :-
https://wa.me/message/PVC6CYQTSGCOJ1
#HomeDecor #homesweethome #homeinterior #architact #HouseDesigns #veed #architact #HomeDecor
Kerala Designs
Service Provider

ഗസൽ
തലശ്ശേരി ടൗണിന് അടുത്തായി തീർത്തും ശാന്തമായ ഒരു അന്തരീക്ഷത്തിലാണ് നജ്മുദ്ധീൻ നിഷാന ദമ്പതികളുടെ സ്നേഹവും, ക്ഷമയും, കഠിനാധ്വാനവും കൊണ്ട് നിർമ്മിച്ച ഈ വീട് സ്ഥിതി ചെയ്യുന്നത്.
Clients: Najmudheen and Nishana
Project: Gazal
Location: Thalassery
Area: 3000 sq.ft
Architects: Dilshad , Mansoor
Email: dilshad@azlan.design
Contact: +91 8281926063
Architecture Firm:
Azlan Design Atelier
Karaparamba, Calicut
നിങ്ങളുടെ മനോഹരമായ വീടുകൾ, വീട് നിർമാണവുമായി ബന്ധപ്പെട്ട് നിങ്ങളുടെ സർവീസുകളും, വർക്കുകളും തുടങ്ങിയവ ഫീച്ചർ ചെയ്യാൻ ബന്ധപ്പെടുക:
Sannya N
Program Manager
Kolo App
+91 9895780610
#hometours #hometour #koloapp
Amac Architects
Architect
A home soothing your eyes and soul!
Mr. Cyril's house 'Jucyro Villa' is situated on the banks of the Aripalam lake. It is designed as a double storied building with immense of natural light and ventilation as per our client's desire.
This house is designed in a classical-contemporary style which particularly corresponds to the location and view from the house. The exterior and interior is kept simple but classy. The simplicity itself provides the everlasting elegance to the house.
Client Mr CYRIL
Location Ariplalam
Total Floor Area 2800 sq ft
Visualized & Executed by:
AMAC Architects, Interiors & Vasthu Consultants
amacindia@gmail.com
+91 86061 18882
amacarchitects.in
Anand Complex,Opp ICICI Bank, Thrissur, India, Kerala
Krishna Associates Ampio homedecor
Interior Designer
Yet another project completed
Designed & executed for Mr & Mrs Sreejith for their new residence in Aluva.
Its a 4BHK home with 2100 SQFT Area. Designed with a minimalistic interior concept as the client demands it.
Kindly share your valuable suggestions.
#InteriorDesigner
#HomeDecor
#homesweethome
#Architectural&Interior
₹900,000Labour + Material
Veetee Cucina
Interior Designer
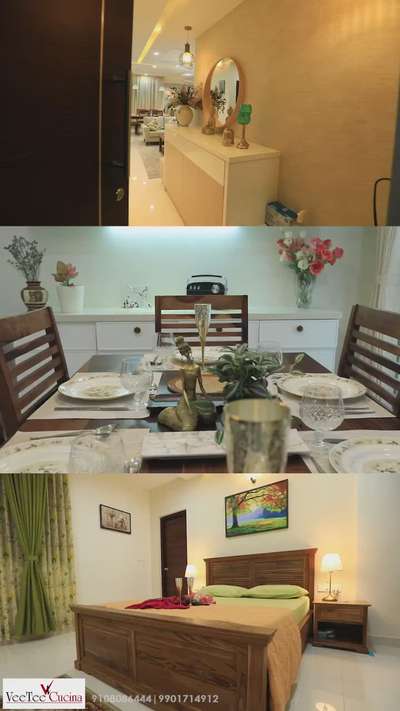
Interiors of this 3 BHK flat is designed in combination of modern, authentic and elegant styles.It is a perfect solution for the people who are looking for a combination of stylish outlooks and spacious area of living.From the smooth white flooring to furniture and accessories,everything has been designed keeping in mind the requirements of a luxurious home.
#interiors#homeinterior #InteriorDesigner #homesweethome #homeinspo #HomeDecor
mohamed shafaf ck
Architect
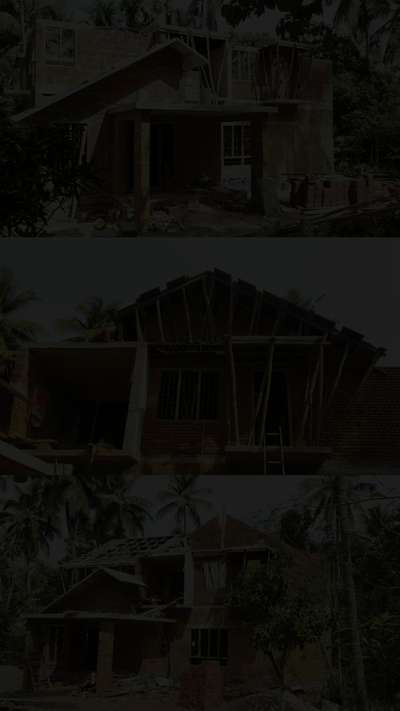
DHVANI is a renovation project that is set up with atmost serenity within a one acre plot beautifully landscaped in such a way that it oozes out the beauty of nature. The locality is an averagely populated residential area in the outskirts of the city. The structure is facing the southern side and there road runs to the East of the residence. The residence is designed as a perfect home for a family of five. The ground floor comprises of a sitout area in close touch to the beauty of the landscaping, a formal and family living and dining space designed with a concept of tropical modernism the concept evidently reflects over the colors and the furniture that is used in the interiors. The area is designed spaciously as it can be considered as a gathering space for functions as per the client's request. There are two bedrooms with bath attached and a Kitchen and work area and store provided in the ground floor which is also worked in a concept of Minimalism.
#keralarenovation
Omidra Interiors
Interior Designer
Step inside the enchanting world of a 3 BHK flat with our mesmerizing interior design video. Experience the perfect harmony of style and functionality as we unveil each meticulously curated room. #KitchenIdeas #KitchenCabinet #InteriorDesigner #kochi #keralahomedesignz #kochiinteriordesigners
₹500,000Labour + Material
Doc Interiors
Interior Designer
Unwind in this eco-friendly home nestled amidst lush greenery.
.
.
Interior Designing 𝐛𝐲 𝐃𝐨𝐜 𝐈𝐧𝐭𝐞𝐫𝐢𝐨𝐫𝐬✨ (@docinteriors )
Client Name : Dr Shaji and Family Punnilath House
Location: Kodungallur
Budget. : 45 lakh
sqft. : 4700
type. : Interior
completion year : 2023
No: of bedrooms : 5
ArMushthaq Mahamood
Architect
Villa Ne'hmat
Completed: 2023
Client name: Mr.Shameer
Type: Residence
Location: Ulliyeri, Kozhyikode Area: 5500 sqft
Villa Ne’hmath is located in Ulliyeri away from the hustle bustle of the Calicut city with great exterior atmosphere.
Escape to the serenity of our villa Ne’hmath. The pouring sophistication of our interiors, each of the space is a masterpiece in itself.
The bedrooms are an ode to vintage elegance, with French architecture style furniture, that is curated in wood and upholstered head board.
Balancing it with elegant nightstand with rattan creates a more soothing visual.
The blend of white walls with bison paneling, marble flooring and collection of Indonesian furniture, assembled in shades of beige, white and other muted color added a neutral theme to the whole villa. #architecturedesigns #Architectural&Interior #architectureldesigns #arch #architecturedaily #architectsinkerala #keralahomestyle #keralahomeconcepts #keralahomeinterior #KeralaStyleHouse #EuropeanHouse #detaileddesign #HouseDesigns
