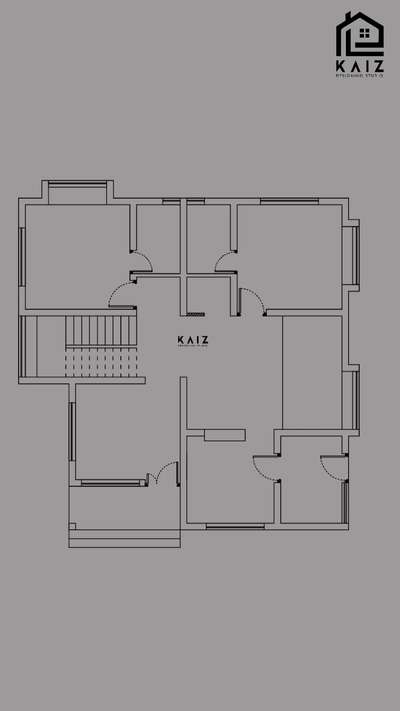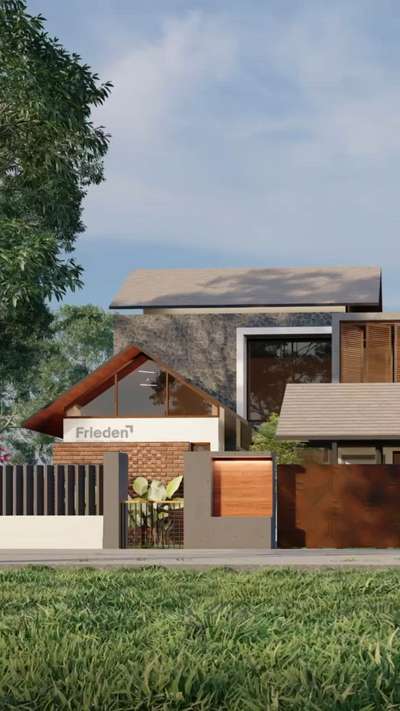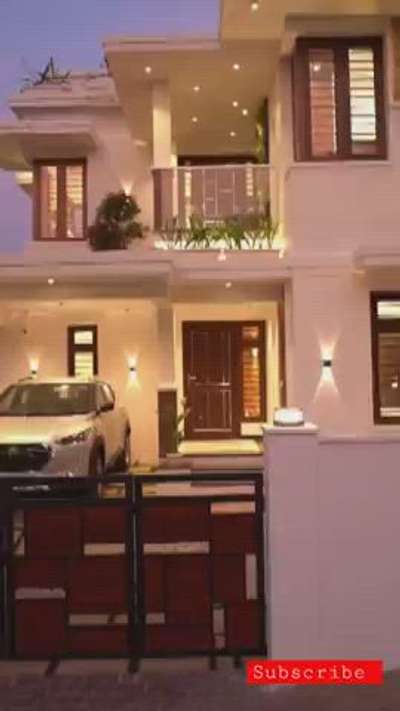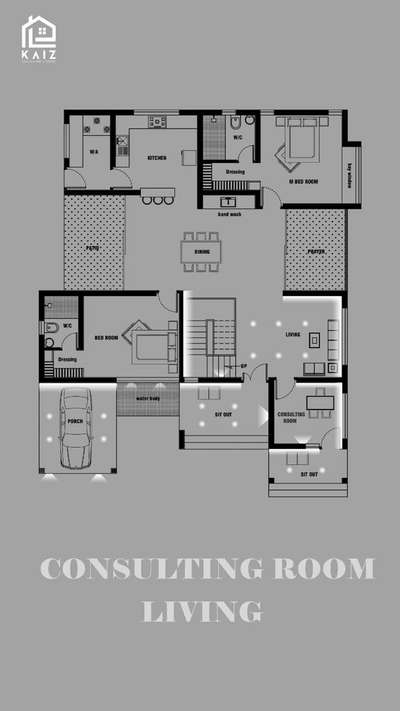
Projects
For Homeowners
For Professionals

Snap Dezigns
3D & CAD | Kannur, Kerala
A House Plan in 4.5 Cent # #FloorPlans #ElevationDesign
#section #InteriorDesigner AExt
0
0
More like this
Snap Dezigns
3D & CAD
House plan in 3cent plot #FloorPlans #InteriorDesigner #Architect #exterior_Work
Dream Homes U Dream We Build
3D & CAD
Commercial building plan under 3 cent😇.
#commercialbuilding #3centPlot #buildingrules #FloorPlans #ElevationDesign
Kaiz plan
3D & CAD

A well arranged 4BHK plan in 2247sqft🤍🏡
Proposed floor plan for Mr. Afsal and Family✨️
Location : Patambi
Ground floor area : 1302Sqft
First floor area : 945 Sqft
#viral #architect #kerala #3drender #keralaarchitectures #budget #plan #kaizstudiofamily #kaizstudio #viralvideos #houseplans #customhomes
KATHAK Architects and Builders
Civil Engineer
2BHK HOUSE PLAN
#plan #2BHK #FloorPlans #HouseDesigns #SmallHouse #houseplan #houseplan
₹1.5 per sqftLabour Only
Ansiya TP Ansiya TP
Civil Engineer
1400SQFT 3BHK Home plan
for more details contact
make ur dream living space with ur own concepts
we will do the
plan
3d elevation
panchayat permits
#kerala_architecture #ElevationHome #FloorPlans #ElevationDesign #3delivation #keralaarchitectures #architecturedesigns .
₹2.5 per sqftLabour Only
Muhammad shareef
Civil Engineer
You will also need a house plan to build the house 8113005001 please call
Hijas Ahammed
Civil Engineer
*House Plan*
A house plan is a set of drawings (sometimes called blueprints) that define all the construction specifications of a residential house such as the dimensions, furniture layouts
House plans generally include the following features, depending on the size and type of house:
Sitout
Living room
Staircase
Dining room
Bedroom
Walk in wardrobe
Bathroom
Kitchen
Work area
Courtyard
Laundry room
Porch
Landscape area
etc..
₹10 per sqftLabour Only
frieden architects and builders
Architect

Upcoming project at calicut
.
.
.
.
#2d_plan_elevation #plan
#bathroom
#Elevation
#Front elevation
#Open kitchen
#Plans
#Courtyard
#Renovation
#Balcony
#Home
#House plan
#Home design
#Patio
#Floor
#Floor plan
#Traditional house
#Elevations
House plans
Prayer unit
#3d elevation
#elevation design
#Courtyard design


