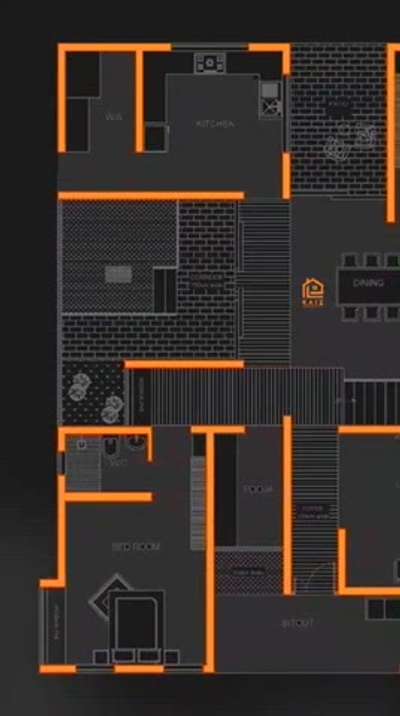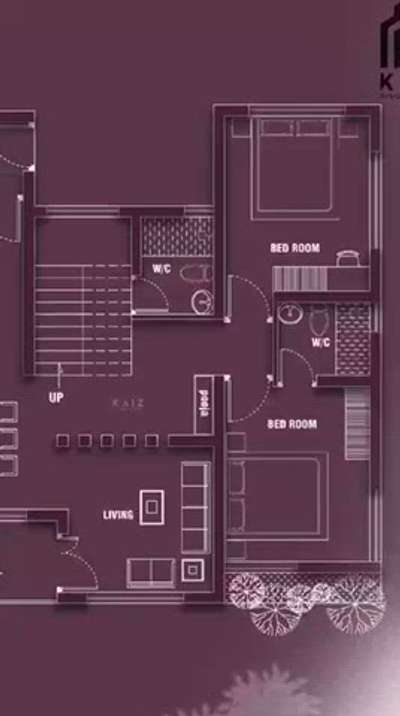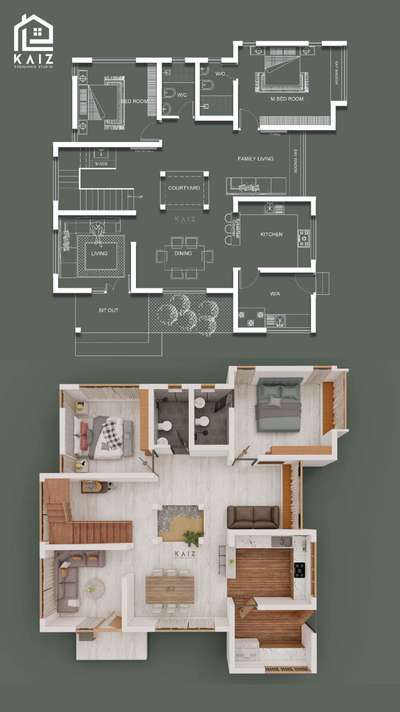
Projects
For Homeowners
For Professionals

More like this
Nishad Nishu
Civil Engineer
4 cent plot plan 730 sqft 2 bhk #FloorPlans #Architect #CivilEngineer #HouseConstruction #veed #veedupani #SmallHouse
Kaiz plan
3D & CAD
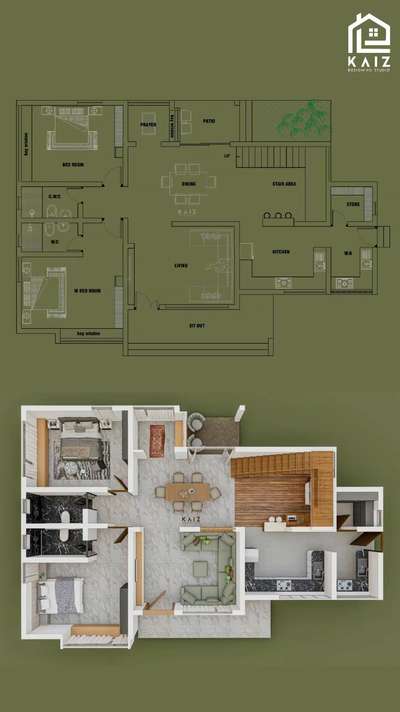
2BHK Floor plan with Cutview🏡🤍
1826 sqf✨️
#architect #keralahomes #3delevation #kerala #3dvisualization #3drender #keralaarchitectures #FloorPlans
Kaiz plan
3D & CAD
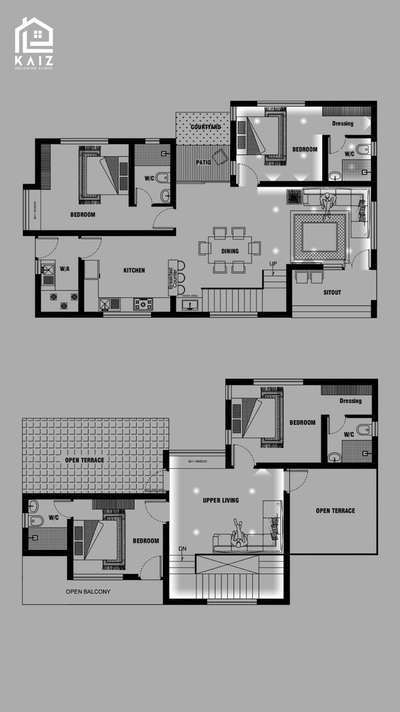
4BHK Residential floor plan in 1910 Sqft🏡🤍
Ground Floor Area : 1182Sqft
First Floor Area : 728 Sqft
Proposed residence for Mr Adil and Family🤍
Location : Calicut
#ModernLiving #modernplan #planwithus #plan #architecture #architect #engineer #viral #trending #2floor #keralahomes #architecturalplans #kerala #keralagram #keralahousedesigns
RK Builders Architects
3D & CAD
4 BHK Floor Plan
#keralahomeplans #FloorPlans #InteriorDesigner #homedesigner
₹2 per sqftLabour Only
Neethu Pathirikkat
Civil Engineer
Your Home in 3D - Plan and Visualize Your Space
You can create a floor plan in minutes and experiment with different designs. Finally, view your house in 3D, the perfect way to visualize your design.
Visualize Your Home in 3D
we believe that anyone should be able to design their home according to their unique taste and style, and that it should be a fun process. Online 3D visualization is the perfect companion for easy and fun home design.
Easily Create High-Quality Visualizations
We makes it easy to visualize your home in 3D. Simply create your floor plan, experiment with a variety of materials and finishes, and furnish using our large product library. Also We create your floor plans in 2D and turn them into 3D with just one click.
We provides the perfect home design software for both professional and personal users to view their home in 3D.
Kaiz plan
3D & CAD
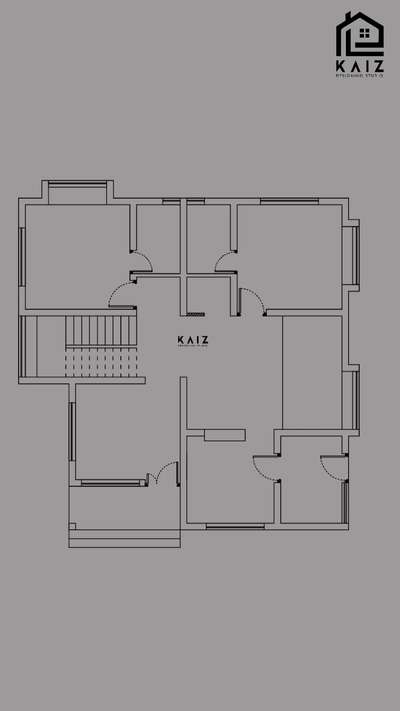
A well arranged 4BHK plan in 2247sqft🤍🏡
Proposed floor plan for Mr. Afsal and Family✨️
Location : Patambi
Ground floor area : 1302Sqft
First floor area : 945 Sqft
#viral #architect #kerala #3drender #keralaarchitectures #budget #plan #kaizstudiofamily #kaizstudio #viralvideos #houseplans #customhomes
ALOKA BUILDERS
Civil Engineer
1200sqft 2bhk floor plan 🏠❤️
.
.
.
#houseplanning #FloorPlans #patio #courtyards #MasterBedroom #2bhkplan
Ravi Shankaran
3D & CAD
🏠 Simple & smart 2BHK floor plan designed for comfort and space efficiency.
✅ Custom layout
✅ Optimized for ventilation
DM me for custom plans!
#tamilnaduinteriordesigners
#chennaiinteriordesigners
#2dfloorplans
#coimbatorearchitects
STHAAYI DESIGN LAB
Architect
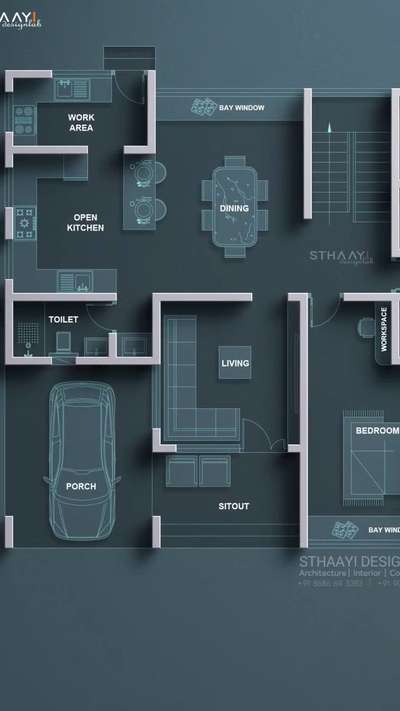
Modern Comfort: A Perfect 2BHK Home for Your Family
Follow 👉👉👉 @sthaayi_design_lab 👈👈👈
Transform your lifestyle with this stunning 2BHK floor plan that merges functionality with aesthetic appeal.
Follow @sthaayi_design_lab for more innovative floor plans and design inspiration.
#HomeDesign #ArchitectureInspiration #3BHKDesign #ModernLiving #DreamSpaces #ElegantHomes #HomeGoals #FunctionalLayout #InteriorDesignIdeas #CozySpaces #SpacePlanning #1630

