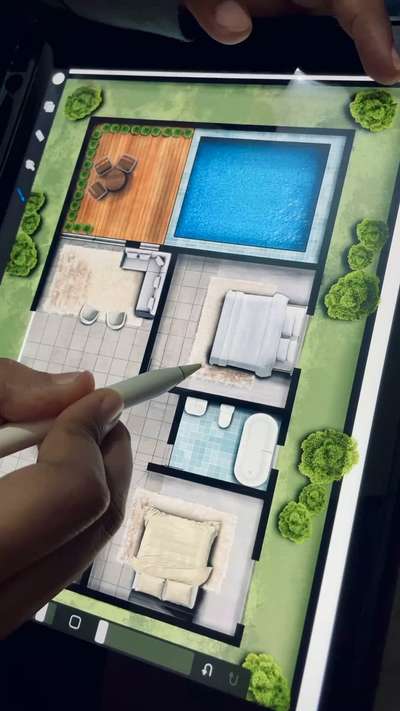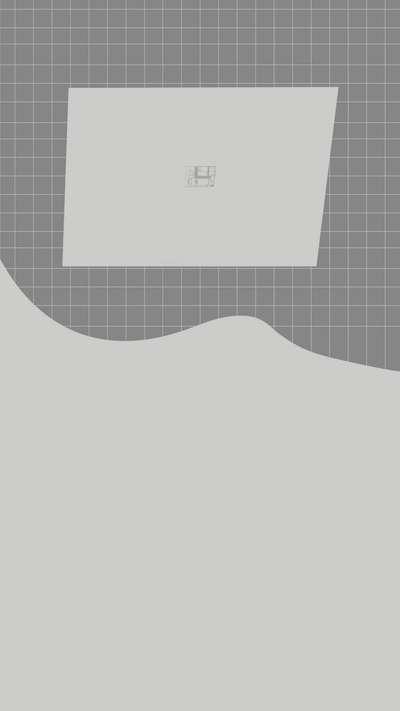
Projects
For Homeowners
For Professionals

Swastik Architects
Architect | Gautam Buddh Nagar, Uttar Pradesh
EL - Electrical layout for mr.umesh kaushik
1
0
More like this
Swastik Architects
Architect
Electrical layout for floor plan.
.
.
.
#ElevationDesign #Electrical #electricaldesigning #electricallayout
Priyanka Rathore
Interior Designer
2D office plan with Electrical layout..
#InteriorDesigner #Architectural& Interiors
#offficeinterior #officechair #officelight
Swastik Architects
Architect
Interior layout for office space.
.
.
.
#InteriorDesigner #Architectural&Interior #FloorPlans #SingleFloorHouse #OfficeRoom #Flooring #FlooringDesign
Sadik Raza
3D & CAD
3bhk Layout for residential project in delhi🏠 #autocad #houseplan #2d #architect #architecturedesigns #support
Tanya saini
Interior Designer
*Best Interior Designing consultation *
●Providing floor plan
● Electrical and plumbing details
● HVAC routing plan
● Furniture layout
● Colour scheme
● wall design
● Landscape design
● Furniture detail
● Woodwork detail
● Market visit for fabric selection
● Market visit for lights and decor selection
● 2 site visits
₹9,999 per room Labour Only
Tanya saini
Interior Designer
*Terrace garden design consultation *
we provide solution for your front lawn or backyard or terrace mess!
Create the space you would love to spend your evenings with your loved ones....
We includes the following things:
● Layout planning
● Furniture layout
● Fountain design
● Electrical detail
●plumbing detail
● Planter detail
● lighting
PLEASE NOTE THAT THE CHARGES ARE MENTIONED FOR 500SQFT ABOVE AREAS .Area less than 500 would be having different charges...
₹75 per sqftLabour Only
Swastik Architects
Architect
electrical layout for residential building.
.
.
.
#residentialinteriordesign #ProposedResidential #residentialplan #residentialinteriors
Swastik Architects
Architect
Column layouting for residential plot.
23' X 53'
#Residencedesign #residencedesigns #residance #ProposedResidentialProject #residentialplan #residentialarchitecture #residentialinteriordesign
.
.
.
Ujjwal Sinha
Interior Designer

Interior furniture layout for your Home.
#InteriorDesigner #Architectural&Interior #FloorPlans #3dmodeling #sketch
Ayush singhal
Contractor
layout for our new project in Faridabad
#InteriorDesigner #Architect #spaceplanning #budget-home #budgetfriendlyrennovation #Contractor #faridabad #greaternoida #ghaziabadinterior #delhincr

