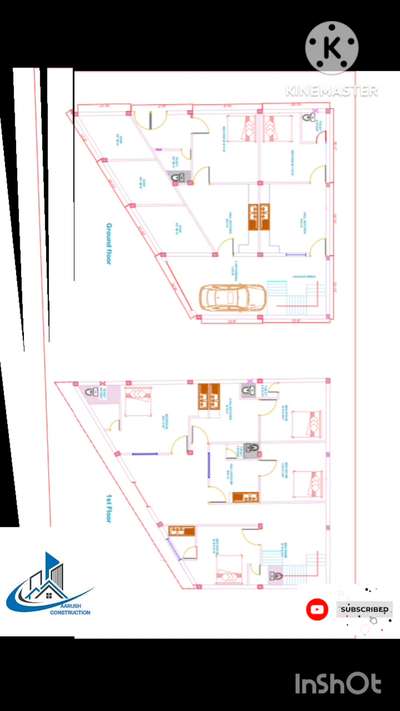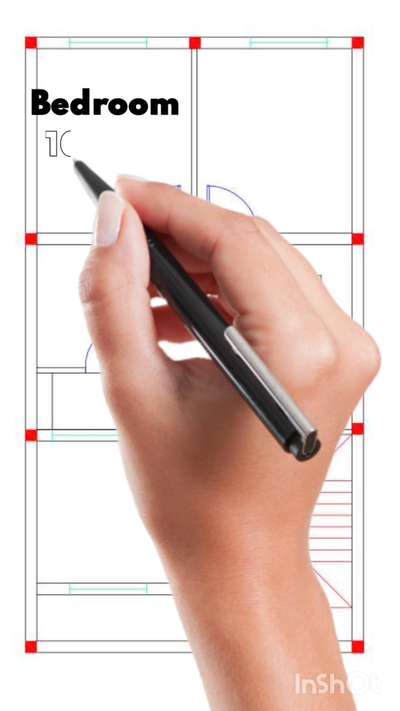
Projects
For Homeowners
For Professionals

Ramendra Srivastav
Architect | Gautam Buddh Nagar, Uttar Pradesh
₹5 per sqftLabour Only
30'x30' House plan Layout
#2DPlans #3DPlans #3DKitchenPlan #3D_ELEVATION #ElevationDesign #2Dlayouts
3
0
More like this
Ramendra Srivastav
Architect
22'x55 House plan Layout #2DPlans #2Dlayouts #ElevationDesign #ElevationHome
₹4 per sqftLabour Only
Ramendra Srivastav
Architect
1860sqft House plan Layout
#2DPlans #2BHKHouse #ElevationDesign #ElevationHome #trainingroom
₹4 per sqftLabour Only
City Heights
Interior Designer
house plan layout sample
client name - jitendra ji
#2DPlans #2d #2dDesign #houseplan #FloorPlans
Ramendra Srivastav
Architect
30x40 House plan Layout #2DPlans #2dDesign #3d #3DPlans #ElevationDesign #frontElevation
₹5 per sqftLabour Only
Ramendra Srivastav
Architect
30'x35'House plan Layout #2DPlans #2dDesign #ElevationDesign #InteriorDesigner #exteriordesigns #trandingdesign
₹4 per sqftLabour Only
Ramendra Srivastav
Architect

North Facing House plan Layout in 1860 sqft #HouseDesigns #2DPlans #2dDesign #3DPlans #3DKitchenPlan #viralkolo
₹4 per sqftLabour Only
Sayyed Mohd SHAH
Interior Designer
3बीएचके हाउस प्लान लेआउट डिजाइन ₹₹₹
3BHK House Plan layout design ₹₹₹
#3BHKHouse #3BHKPlans #FloorPlans #sayyedinteriordesigner #sayyedinteriordesigns #sayyedmohdshah
Sayyed Mohd SHAH
Interior Designer
हाउस फ्लोर प्लान डिजाइन ₹₹₹
House Floor Plan Design ₹₹
#50x50 #70x120 #16x40 #30x30 #FloorPlans #25x45houseplan 0hhouseplan #30x40 #30x40eastfacing #30x40houseplan #30feetfloorplan #25x45houseplan #25x50floorplan #FloorPlans #houseplan #nakshamaker #nakshadesign #homeplan #2BHKHouse #3BHKHouse #vastuexpert #vastunameplate #Vastuforlife #vastufloorplan #2DPlans #3DPlans #InteriorDesigner #autocad3d #autocaddrawing #autocadplan #FloorPlans #autocad #autocad2d #autocadplanning #drafting #draftsmaster #drafting #Architectural_Drawing #interiordecorators #sayyedinteriordesigner #sayyedinteriordesigners #sayyedmohdshah
Ramendra Srivastav
Architect
30'x40' North Facing House plan Layout #2DPlans #2dDesign #2BHKPlans #2dDesign #ElevationDesign #ElevationHome #3d
₹5 per sqftLabour Only
Ramendra Srivastav
Architect
35'x65'House plan Layout #2DPlans #ElevationHome #ElevationDesign #HouseDesigns
₹3 per sqftLabour Only
Ramendra Srivastav
Architect
9'x39' House plan Layout #HouseDesigns #FloorPlans #Designs #LShapeKitchen #trainding #viralvideo #viralkolo
₹4 per sqftLabour Only
Sayyed Mohd SHAH
Interior Designer
28X40 house plan design ₹₹₹
28x40 layout
25 X 50 House plan and Front exterior design ₹₹₹
#28x37feetplan #3BHKHouse #2BHKHouse #nakshamaker #nakshadesign #naksha #budegtinteriors #smallplan #smallnaksha #SmallHouse #FloorPlans #EastFacingPlan #SouthFacingPlan #NorthFacingPlan #WestFacingPlan #SmallHomePlans #plandesignHouse_Plan #planing #25x50houseplan #25x50floorplan #exteriors #frontelevatio #ElevationDesign #25frontexterior
#3d #3DPlans #3hour3danimationchallenge #3dvisualizer #3D_ELEVATION #ElevationHome #elevationdesigndelhi #sayyedinteriordesigner #sayyedinteriordesigns #sayyedmohdshah
Ramendra Srivastav
Architect
15'6"x 64' House plan Layout #2DPlans #2dDesign #3DPlans #ElevationDesign #InteriorDesigner #exterior_Work
₹5 per sqftLabour Only
Ramendra Srivastav
Architect
40'30'House plan Layout
#2DPlans #2dDesign #LayoutDesigns #LAYOUT #BathroomDesigns #parking #LivingroomDesigns
₹5 per sqftLabour Only
Sayyed Mohd SHAH
Interior Designer
30X50 House plan layout // 3BHK Floor plan design ₹₹₹
30X50 हाउस प्लान लेआउट // 3BHK फ्लोर प्लान डिज़ाइन ₹₹₹
#3BHKHouse #30x50houseplan #sayyedinteriordesigner #sayyedinteriordesigns

