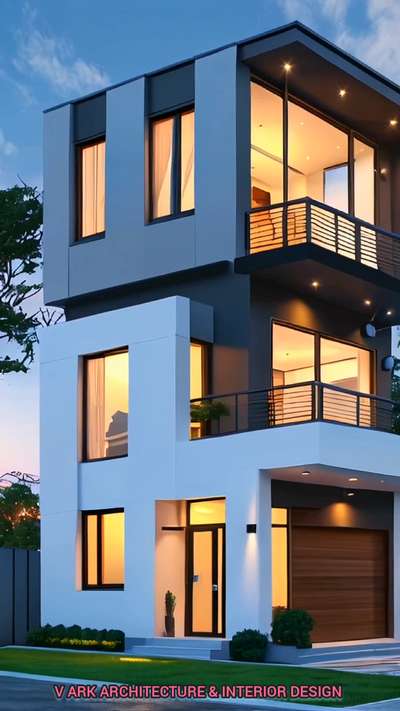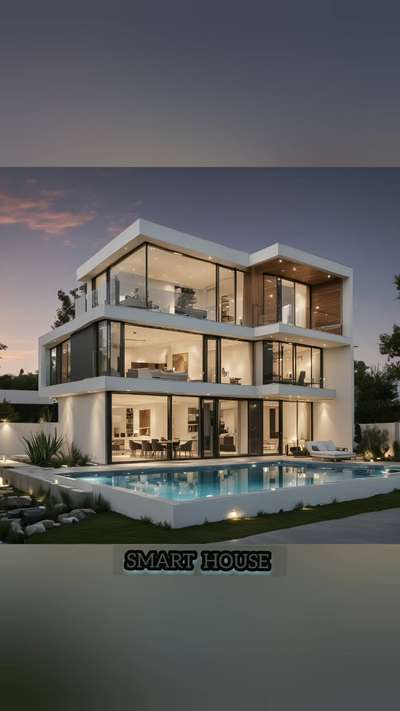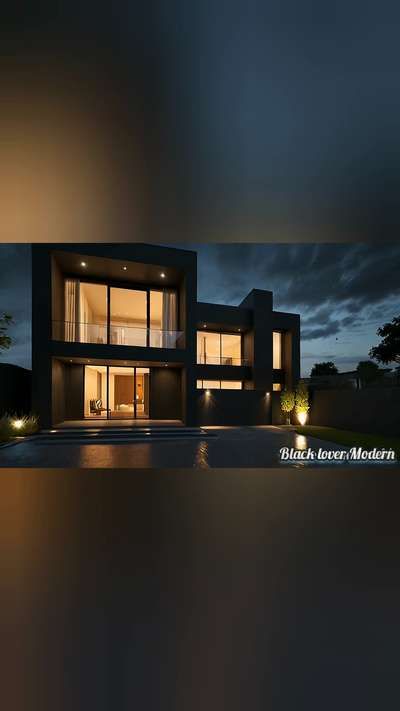
Projects
For Homeowners
For Professionals

V ARK ARCHITECTURAL AND INTERIOR DESIGNE
Architect | Gautam Buddh Nagar, Uttar Pradesh
2BHK HOUSE FRONT ELEVATION DESIGN MODERN LOOKS
1
0
More like this
V ARK ARCHITECTURAL AND INTERIOR DESIGNE
Architect
2BHK HOUSE PLAN 3D FRONT ELEVATION DESIGN WITH 3 SHOP
V ARK ARCHITECTURAL AND INTERIOR DESIGNE
Architect
2BHK HOUSE PLAN 3D FRONT ELEVATION DESIGN WITH 3 SHOP
V ARK ARCHITECTURAL AND INTERIOR DESIGNE
Architect
2BHK Modern House laxury design Front elevation design #interiordesign #modular kitchen #homedesigne
V ARK ARCHITECTURAL AND INTERIOR DESIGNE
Architect
2BHK Modern House laxury design Front elevation design #InteriorDesigner #exteriordesigns #ModularKitchen #HouseDesigns #home
Sayyed Mohd SHAH
Interior Designer
Exterior design // Front elevation // 2BHK House ₹₹₹ #sayyedinteriordesigner #exteriordesigns #ElevationDesign
Bhatiya interior Expert
Interior Designer
One of the elevation designs for any home is the front elevation. This house front elevation design gives you a perfect view of your home from the entry-level along with the main gate, windows, entrance, etc. Unless strategically built or protruding from your home, the front view doesn’t show sidewalls. The
#bhatiyainterior
#frontElevation
#3BHKHouse
#doublestorey



