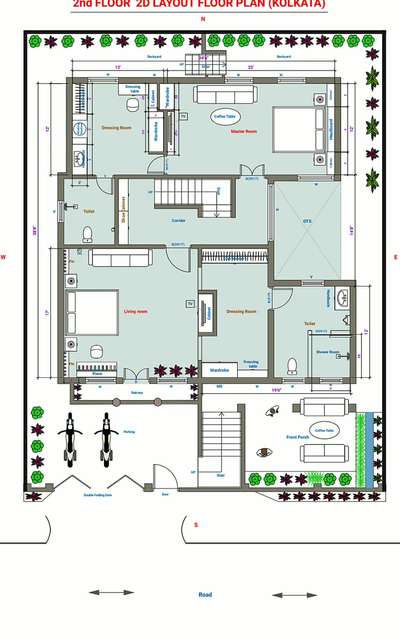
Projects
For Homeowners
For Professionals

V ARK ARCHITECTURAL AND INTERIOR DESIGNE
Architect | Gautam Buddh Nagar, Uttar Pradesh
Modern Cafeteria Layout Plan 2D
0
0
More like this
Devom Interio
Interior Designer
*2D layout plan*
Delivery Within 5 Working Days
₹2.5 per sqftLabour Only
Kajal Pandit
Architect
Feel free to contact me......
Regarding : layout plan, photoshop render plan, builder floor layout plan.... etc.
#LayoutDesigns #layoutfloor plan #Architectural&Interior #architecturedesigns #artechdesign #homeplan #workingplan#archdaily #LayoutDesigns #3D_ELEVATION #rendering3d #InteriorDesigner #interior design idea
Kajal Pandit
Architect
Feel free to contact me......
Regarding : layout plan, photoshop render plan, builder floor layout plan.... etc.
#LayoutDesigns #layoutfloor plan #Architectural&Interior #architecturedesigns #artechdesign #homeplan #workingplan#archdaily #LayoutDesigns #3D_ELEVATION #rendering3d #InteriorDesigner #interior design idea.
Kajal Pandit
Architect
Feel free to contact me......
Regarding: layout plan, photoshop render plan, builder floor layout plan,Typical floor plan etc.
#LayoutDesigns #layoutfloor plan #Architectural&Interior #architecturedesigns #artechdesign #homeplan #workingplan#archdaily #LayoutDesigns #3D_ELEVATION #rendering3d #InteriorDesigner #interior design idea#plan #4BHKPlans #SouthFacingPlan #besthouseplanning#ModularKitchen #designinspiration #renovation #kitchen #d #luxuryhomes #o #photography #interiorinspiration #house #dise #luxurylifestyle #interiorinspo #construction #homedecoration #modern #lifestyle #wood #contemporaryart #homestyle #instahome #lighting #artist #archilovers #homeinspo #bedroom #madeinitaly #painting #living #LivingRoomDecoration ##designinspiration #renovation #kitchen #d #luxuryhomes #o #photography #interiorinspiration #house #dise #luxurylifestyle #interiorinspo #construction #homedecoration #modern #lifestyle #wood #contemporaryart #besthouseplanning #instahome #lighting.

