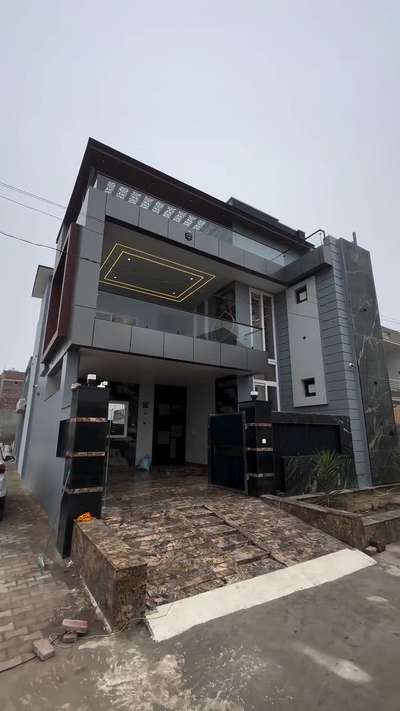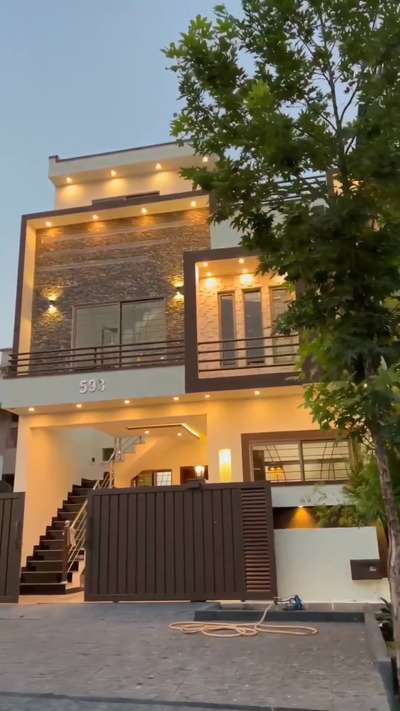
Projects
For Homeowners
For Professionals

Manoj Design Hub
Civil Engineer | Sikar, Rajasthan
#manojdesignhub
a complete house design according to vastu
3
0
More like this
Manoj Design Hub
Civil Engineer
35x60 wast facing house plan design according to vastu #manojdesignhub #ElevationHome #HomeAutomation #HouseDesigns
evershine homes vaishali nagar
Architect
get your 2d floor plan in 48 hrs. according to vastu
#vastutips #vasthuconsulting #2DPlans #LayoutDesigns #Architect #best_architect #2Dlayouts #HouseDesigns
₹1,500 per sqftLabour + Material
Manoj Design Hub
Civil Engineer
contact for house designing according to vastu #manojdesign #houseplan
Sk Arch Design
Architect

SK ARCH DESIGN
Hello-
Welcome to our firm, Sk Arch Design We Are Provide Professional Architectural Consultancy With Construction and Interior Design According to Vastu Shastra
Provide Service:-
⏺️ Architectural Consultancy.
⏺️ Layout, 3D Elevation and Complete drawing.
⏺️ Site Supervision.
⏺️ Civil Engineer.
⏺️ Complete Site Labour According to Quotation.
⏺️ Material According to Quotation.
⏺️ 02 Year Free Maintenance After Project Finish.
Service:-
⏺️HOUSE PLANNING & CIVIL WORK
⏺️EXTERIOR & INTERIOR DESIGNING
⏺️VASTU CONSULTANCY & SUPERVISION
⏺️ELEVATIONS & STRUCTURAL DESIGNS
⏺️ RESIDENTIAL & COMMERCIAL PROJECTS
⏺️ HOME RENOVATIONS
⏺️ TURNKEY PROJECT
.
.
Khatipura, jhotwara, jaipur, 302012, india
website:- http://Skarchdesign96.com
(वास्तु शास्त्र से घर के नक़्शे और डिज़ाइन बनवाने के लिए आप हम से सम्पर्क कर सकते हो)
saif ali
Civil Engineer
BUILD DESIGN AND CONSTRUCTION
Contact for 2d and 3d floor plan(according to vastu) and exterior elevation design.
● PLAN ACCORDING TO THE CLIENT REQUIRMENT
■ whatsapp- 8386945405
■ OUR_SERVICES
• Arcitectural planning and design in 2d and 3d
• Exterior 3d elevation design
• Structural designing
• Electricity and plumbing planning
All architectural and structural designing services available here.
#HousePlan #HouseDesign #3D #3D_FrontElevation
#StructureDesign #LandScapeDesign #FloorPlanDesign #MasterPlan #SitePlan #GroundFloorPlan #houseplan #house_design #3Dplan #modernhousedesign #homeplan #besthouseplan #besthomeplan #modernhousedesign #homeplan #3Dplan #2Dplan #gharkanaksha #modernhomedesign #autocad_drwaning
■ High Quality and Professional Drawing
■ 100% Client Satisfaction
■ All planning are done according to vastu
₹4,000Labour Only
Manoj Design Hub
Civil Engineer
40x63 East facing house plan design according to vastu #manojdesignhub #gharkanaksha
Sk Arch Design
Architect
वास्तु से घर का नक्शा और एलिवेशन डिजाइन बनवाने के आप हम से सम्पर्क करे |
Make 2D house plan and 3D elevation design According to vastu sastra give your plot size and requirement tell me
saif ali
Civil Engineer
BUILD DESIGN AND CONSTRUCTION
Contact for 2d and 3d floor plan(according to vastu) and exterior elevation design.
● PLAN ACCORDING TO THE CLIENT REQUIRMENT
■ whatsapp- 8386945405
■ OUR_SERVICES
• Arcitectural planning and design in 2d and 3d
• Exterior 3d elevation design
• Structural designing
• Electricity and plumbing planning
All architectural and structural designing services available here.
#HousePlan #HouseDesign #3D #3D_FrontElevation
#StructureDesign #LandScapeDesign #FloorPlanDesign #MasterPlan #SitePlan #GroundFloorPlan #houseplan #house_design #3Dplan #modernhousedesign #homeplan #besthouseplan #besthomeplan #modernhousedesign #homeplan #3Dplan #2Dplan #gharkanaksha #modernhomedesign #autocad_drwaning
■ High Quality and Professional Drawing
■ 100% Client Satisfaction
■ All planning are done according to vastu
₹3,500Labour Only
saif ali
Civil Engineer
BUILD DESIGN AND CONSTRUCTION
Contact for 2d and 3d floor plan(according to vastu) and exterior elevation design.
● PLAN ACCORDING TO THE CLIENT REQUIRMENT
■ whatsapp- 8386945405
house plan
■ OUR_SERVICES
• Arcitectural planning and design in 2d and 3d
• Exterior 3d elevation design
• Structural designing
• Electricity and plumbing planning
#HousePlan #HouseDesign #3D #3D_FrontElevation
#StructureDesign #LandScapeDesign #FloorPlanDesign #MasterPlan #SitePlan #GroundFloorPlan #houseplan #house_design #3Dplan #modernhousedesign #homeplan #besthouseplan #besthomeplan #modernhousedesign #homeplan #3Dplan #2Dplan #gharkanaksha #modernhomedesign #autocad_drwaning
₹2 per sqftLabour Only
Manoj Design Hub
Civil Engineer
luxury house plan design according to vastu #manojdesignhub #30x60houseplan #homedesign #ElevationHome #50LakhHouse #SmallHouse #largehome
Sk Arch Design
Architect
वास्तु से घर का नक्शा और एलिवेशन डिजाइन बनवाने के आप हम से सम्पर्क करे |
Make 2D house plan and 3D elevation design According to vastu sastra give your plot size and requirement tell me
Call or whatsapp - +91, 8000810298
Sk Arch Design
Architect

I’m H.L. Kumawat We Are Provide Professional Architectural Design , Construction and Interior Design According to Vastu Shastra
Provide Service:-
⏺️ Architectural Consultancy.
⏺️ Layout, 3D Elevation and Complete drawing.
⏺️ Site Supervision.
⏺️ Civil Engineer.
⏺️ Complete Site Labour According to Quotation.
⏺️ Material According to Quotation.
⏺️ 02 Year Free Maintenance After Project Finish.
Service:-
⏺️HOUSE PLANNING & CIVIL WORK
⏺️EXTERIOR & INTERIOR DESIGNING
⏺️VASTU CONSULTANCY & SUPERVISION
⏺️ELEVATIONS & STRUCTURAL DESIGNS
⏺️ RESIDENTIAL & COMMERCIAL PROJECTS
⏺️ HOME RENOVATIONS
⏺️ TURNKEY PROJECT
.
.
Contact me on -
SK ARCH DESIGN JAIPUR
Email - skarchitects96@gmail.com
Website - www.skarchdesign96.com
Google - https://g.co/kgs/3zKqgE
Whatsapp -
https://wa.me/me
saif ali
Civil Engineer
BUILD DESIGN AND CONSTRUCTION
Contact for 2d and 3d floor plan(according to vastu) and exterior elevation design.
● PLAN ACCORDING TO THE CLIENT REQUIRMENT
■ whatsapp- 8386945405
■ OUR_SERVICES
• Arcitectural planning and design in 2d and 3d
• Exterior 3d elevation design
• Structural designing
• Electricity and plumbing planning
All architectural and structural designing services available here.
#HousePlan #HouseDesign #3D #3D_FrontElevation
#StructureDesign #LandScapeDesign #FloorPlanDesign #MasterPlan #SitePlan #GroundFloorPlan #houseplan #house_design #3Dplan #modernhousedesign #homeplan #besthouseplan #besthomeplan #modernhousedesign #homeplan #3Dplan #2Dplan #gharkanaksha #modernhomedesign #autocad_drwaning
■ High Quality and Professional Drawing
■ 100% Client Satisfaction
■ All planning are done according to vastu
₹4,500Labour Only
Sk Arch Design
Architect
Sk Arch Design
HELLO-
Welcome to our firm , Sk Arch Design We Are Provide Professional Architectural Consultancy with Construction and Interior Design According to Vastu Shastra
Provide Service:-
⏺️ ARCHITECTURAL CONSULTANCY.
⏺️ LAYOUT, 3D ELEVATION AND COMPLETE DRAWING.
⏺️HOUSE PLANNING & CIVIL WORK
⏺️EXTERIOR & INTERIOR DESIGNING
⏺️VASTU CONSULTANCY & SUPERVISION
⏺️ELEVATIONS & STRUCTURAL DESIGNS
⏺️ RESIDENTIAL & COMMERCIAL PROJECTS
⏺️ HOME RENOVATIONS
⏺️ TURNKEY PROJECT
.
.
Contact me on -
SK ARCH DESIGN JAIPUR
.
.
#elevation #architecture #design #interiordesign #construction #elevationdesign #architect #love #interior #d #exteriordesign #motivation #art #architecturedesign #civilengineering #u #autocad #growth #interiordesigner #elevations #drawing #frontelevation #architecturelovers #home #facade #revit #vray #homedecor #selflove
slk Kumawat
Architect
Planning for your dream house BLK ARCH provides you best architectural 2D ,3D design, according to vastu ........................
#architecture #2dplan #interiordesign #vastu #dreamhome #bestarchitect #3devolution #vastuexpert #vastu #housedesign #house
Contact for more-8769850016
Sk Arch Design
Architect
वास्तु से घर का नक्शा और एलिवेशन डिजाइन बनवाने के आप हम से सम्पर्क करे |
Make 2D house plan and 3D elevation design According to vastu sastra give your plot size and requirement tell me
Call or whatsapp - +91, 8000810298
Nakib Ali
Architect
*2d plans *
get the best results at affordable price, according to vastu, only 2d floor planing,
₹3 per sqftLabour Only
saif ali
Civil Engineer
BUILD DESIGN AND CONSTRUCTION
Contact for 2d and 3d floor plan(according to vastu) and exterior elevation design.
● PLAN ACCORDING TO THE CLIENT REQUIRMENT
■ whatsapp- 8386945405
■ OUR_SERVICES
• Arcitectural planning and design in 2d and 3d
• Exterior 3d elevation design
• Structural designing
• Electricity and plumbing planning
All architectural and structural designing services available here.
#HousePlan #HouseDesign #3D #3D_FrontElevation
#StructureDesign #LandScapeDesign #FloorPlanDesign #MasterPlan #SitePlan #GroundFloorPlan #houseplan #house_design #3Dplan #modernhousedesign #homeplan #besthouseplan #besthomeplan #modernhousedesign #homeplan #3Dplan #2Dplan #gharkanaksha #modernhomedesign #autocad_drwaning
■ High Quality and Professional Drawing
■ 100% Client Satisfaction
■ All planning are done according to vastu
₹4,500Labour Only
saif ali
Civil Engineer
BUILD DESIGN AND CONSTRUCTION
Contact for 2d and 3d floor plan(according to vastu) and exterior elevation design.
■ whatsapp- 8386945405
■ OUR_SERVICES
• Arcitectural planning and design in 2d and 3d
• Exterior 3d elevation design
• Structural designing
• Electricity and plumbing planning
₹3,500Labour Only
