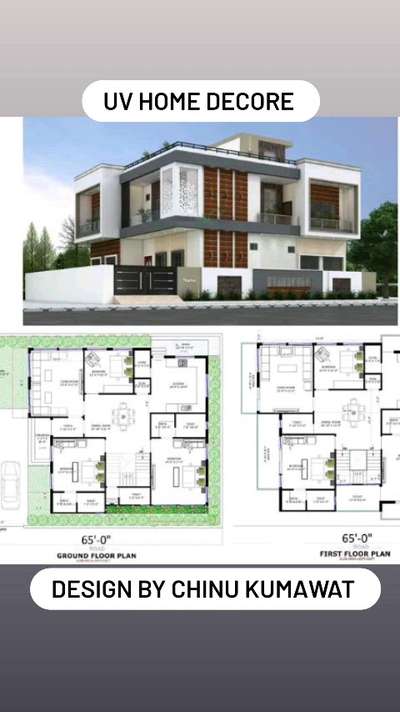
Projects
For Homeowners
For Professionals

Aman Jangir
Civil Engineer | Sikar, Rajasthan
₹4 per sqft
First floor proposal plan on shop.
#Firstfloorplan
5
0
More like this
pradhuman jangid
Architect
#Call Now .9649489706👇👇
#20x56.5 Feet Plot First Floor Plan By Vastu.
East Facing plan .
₹1,500Labour Only
RS Shekhawat
Architect
Residential building.
Ground floor plan & First floor plan
contact number 👇
📞89552 84011
#vastu_2d_plan
#3d_exterior_elevation
#3d_interior_design
#3d_floor_plan
#layout_view
#detail_estimate
₹5 per sqftLabour Only
Sk Arch Design
Architect
Ground and First Floor Plan| 2Bhk House plan
.
.
Make 2D,3D according to vastu sastra give your plot size and requirements Tell me
This is not free only charges apply
(वास्तु शास्त्र से घर के नक्शे और डिजाईन बनवाने के लिए आप हम से संपर्क कर सकते है )
architect and exterior, interior designer
H.L. Kumawat
Whatsapp - +918000810298
Contact- +918000810298
Telegram - https://t.me/skarchitects96
.
.
#homestyles #modernhomedesign #homesofinstagram
#homestyles #luxuryhouse #beautifulhouse
#luxuryhouses #housegoals # # houseinspo
#moderndesign #modernarchitecture #houseaddictive
#dreamhome #modernistarchitecture #modernluxury
#modernhouse#interiordesign #architect#exteriordesign
Sagar verma
Architect
west feccing home plan 🏡🏡🏡
ground floor and first floor
2 par sqft charge
sagartatijawal@gmail.com
9166387150
#Architect #architecturedesigns #Architectural&nterior #architectureldesigns #best_architect #HomeAutomation #ElevationHome #homedecoration #HomeDecor #homedesigne #jaipurcity
₹2 per sqftLabour Only
Sk Arch Design
Architect
25x50 Ground and First Floor Plan
Commercial and Residential Planning
.
.
.
#commercial #FloorPlans #residence #floorplan #HouseDesigns #floorplan #Structural_Drawing #HouseConstruction #parking #spaceplanning #library #commercial #design
.
.
.
Contact -8000810298
Sk Arch Design
Architect
First Floor Plan |3BHK house planning
.
.
#houseplaning #housedesign #interiors #vastushastra #contractor #jaipurdiaries #architect #architecturedesign #planing #2dplan
#structure #houseworking #electrical #drawing #designer #exteriordesign #architecture #drawing #shuttering #plane #doordesign #window#design
.
.
contact for :-
.
WhatsApp link:- https://wa.me/message/ZNMVUL3RAHHDB1
email - skarchitects96@gmail.com
Website - http://Skarchdesign96.com
₹2,500Labour Only
Envisage Planning
Architect
First Floor
We provide
✔️ Floor Planning,
✔️ Construction
✔️ Vastu consultation
✔️ site visit,
✔️ Structural Designs
✔️ Steel Details,
✔️ 3D Elevation
✔️ Construction Agreement
and further more!
Content belongs to the Respective owner, DM for the Credit or Removal !
#civil #civilengineering #engineering #plan #planning #houseplans #house #elevation #blueprint #design
pradhuman jangid
Architect
# Call Now 9649489706.👇👇
#25x50 Feet Plot,
#South Facing plan,
#First Floor Plan.
₹1,500Labour Only
pradhuman jangid
Architect
# Call Now 9649489706. 👇👇
# 40x80 Feet Plot Boy's Hostel Planning.
# First Floor Planning.
₹2,000Labour Only
Utsav Tak
Architect
Basment office,ground floor comercial shop, First floor residential purpose. Designed and plan by Dream height architects.
Location - Mansarovar, Jaipur
contact us on -7976891718
pradhuman jangid
Architect
# Call Now 9649489706.👇👇
# 30x56 Feet Plot.
#First Floor Plan By Vastu.
₹2,000Labour Only
pradhuman jangid
Architect
# Call Now 9649489706.👇👇
# 40x60 Feet Plot
# First Floor Plan
# West Facing Plot.
₹1,500Labour Only
Utsav Tak
Architect
Basment office,ground floor comercial shop, First floor residential purpose. Designed and plan by Dream height architects.
Location - Mansarovar, Jaipur
contact us on -7976891718

