
Projects
For Homeowners
For Professionals

Samas Design Collective
Architect | Jaipur, Rajasthan
₹5 per sqft
Serenity Courtyard: A Perfect Retreat for Golden Years
This house plan is tailored for a peaceful and comfortable retirement, centring around a skylit courtyard that fills the space with natural light. The layout is designed with a focus on ease of movement and a strong connection to nature, with all main spaces revolving around the central courtyard. The living and dining areas overlook this tranquil space, creating a cohesive and calming environment. Each bedroom has access to a private deck, offering a secluded retreat, while the kitchen is designed with a separate entry for staff. A kitchen garden at the back and a landscaped garden complement the home, providing serene outdoor spaces for relaxation and enjoyment.
#HouseDesigns #courtyardhouse #luxuryvillas #architecturedesigns #oldagevilla #garden #KitchenGarden #BedroomDesigns #deckdesign #parking #courtyarddesign
2
0
More like this
Studio Ekatva
Architect
A contemporary residence designed with a refined material palette, featuring a bold central stone façade, warm wooden accents, and elegant vertical lighting elements. The symmetrical balconies with integrated planters add biophilic softness, while the clean lines, subtle detailing, and ambient night lighting create a sophisticated and modern architectural identity
Er Ankit Jain
Contractor
The stone house is a beautiful blend of nature and luxury with a dash of romance and a ... Villa provides peace, quite that makes you never want to leave.
All types of stone work be done
Envisage Planning
Architect
Offer Price.the client asked for the Office Room on the Ground Floor.
here it is.
We provide
✔️ Floor Planning,
✔️ Vastu consultation
✔️ site visit,
✔️ Steel Details,
✔️ 3D Elevation and further more!
Content belongs to the respective owners, DM for credit or removal.
#civil #civilengineering #engineering #plan #planning #houseplans #nature #house #elevation #blueprint #staircase #roomdecor #design #housedesign #skyscrapper #civilconstruction #houseproject #construction #dreamhouse #dreamhome #architecture #architecturephotography #architecturedesign #autocad #staadpro #staad #bathroom
₹699Labour Only
MAXDAY 3D
Architect
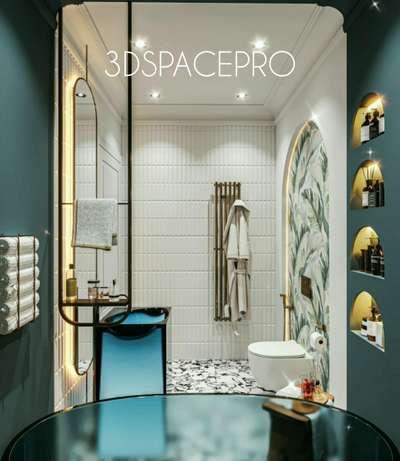
A motivated and passionate 3D Artist with a proven ability to develop high quality, life like walkthrough as well as having a solid understanding of Autocad and rendering processes. Possessing the artistic expertise and technical ability required to work closely with designers to create visually correct renderings. A knack of quickly understanding a projects mission, vision and values.
Presently looking for a suitable vacancy and a opportunity to work with a team of qualified, diverse individuals who will help to develop my experience and career.. #InteriorDesigner #INTRUDER #3dviews #3dview #like #follow_me #followforfollowback #architecturedesigns #Architect #jaipurinterior
MARBLE TEXTURE PAINTS
Building Supplies
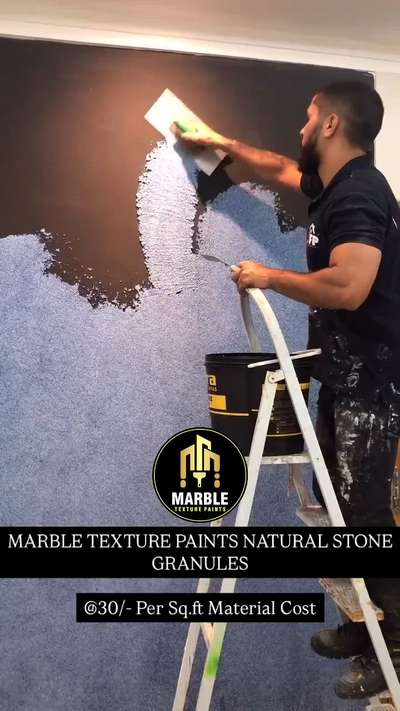
**Marble texture paints** offer a modern and elegant solution for transforming both interior and exterior spaces. More than just a surface coating, this advanced finish adds depth, texture, and vibrant color, creating a visually striking and refined appearance.
Formulated to meet the demands of diverse architectural applications—from modern commercial facades to high-end residential interiors—this finish combines durability, and ease of maintenance with a refined visual impact. Marble Texture Paints Brings Exterior / Interior Marble Texture (Granuels)
Granule Texture Ideal for interior & exterior surfaces, facades of commercial, residential, corporate buildings, educational Institutes etc
The dry granules are mixed with a bonding agent with recommended quantity of water.
The dough is then trowelled onto the substrate to be coated to get an average dry film in the range of 0.8 - 1.2 mm. Granule’s texture is suitable for both interior and exterior applications. They offer the unique option of mono lgle coat…. Contact for more details #exteriortexture #elevation #elevationdesign #stonetexture #marbletexture #design #front elevation#design #design #architecture #interiordesign #painter #contractor #homedesign #homepaint #rennovation #jaipur #delhi #punjab #ludhiana #paint #lucknow #paint #haryana#nscpaints#marbletexturepaints #contractors #instagramreels #instagramreels #koloapp
₹30 per sqftLabour Only
KUMBH INTERIORS
Interior Designer
🌿 Incorporate Natural Elements
Bringing elements of nature into your home can create a serene and inviting atmosphere. Consider adding plants, natural wood furniture, or stone accents to your living space. These elements not only add visual interest but also promote a sense of well-being and tranquility.
Design Inspiration: A room with a beautiful indoor plant display, a wooden coffee table, and a stone accent wall can transform your home into a calming retreat.
Let us help you create a space that reflects your style and brings the beauty of nature indoors. Contact us today for a consultation!
#InteriorDesign #HomeDecor #NaturalElements #DesignInspiration #SereneSpaces
www.kumbhinteriors.com
₹65Labour Only
KUMBH INTERIORS
Interior Designer
A Heartfelt Moment at Villa Immigration 🏡✨
We are grateful to our esteemed client Mr. Gupta for inviting the entire team to his beautiful villa at Villa Immigration.
His warm hospitality and trust in our work mean the world to us.
We marked this special visit with a group photo and a token of appreciation — a heartfelt gift from our side.
Creating spaces is our profession. Winning hearts is our passion.
— Pawan K. Suthar | Apartment Interior Consultant
#InteriorDesign #ClientAppreciation #VillaImmigration #GratitudePost #ApartmentInteriors #KumbhInteriors #TeamVisit #MakingHomesBeautiful
#apartmentinteriorconsultant
₹1,500,000Labour Only
nisar naz
Interior Designer

Metal curved stairs are a type of staircase that features a curved design, often made from metal materials such as steel or aluminum.
Characteristics
- Curved shape, often with a smooth, flowing design
- Metal materials, such as steel or aluminum, used for the structure and railings
- Can be customized with various finishes, such as paint, powder coat, or stainless steel
Design Considerations
- Structural integrity: ensuring the curved design is stable and secure
- Material selection: choosing the right metal material for the desired look and durability
- Railings and balustrades: designing safe and stylish railings to complement the curved stairs
Benefits
- Aesthetic appeal: adds a unique, elegant touch to a space
- Space-saving: curved stairs can be designed to fit complex spaces
- Durability: metal materials provide strength and durability
Applications
- Luxury homes and commercial spaces
- Modern and contemporary design projects
- Spaces with unique architectural features
#Cur
Vrishti Designs
Interior Designer
Step into luxury with this beautifully designed bedroom. From the plush bedding to the elegant lighting, every detail has been carefully curated to create a space that is both comfortable and stylish. The neutral color palette creates a sense of calm and serenity, while the statement pieces add a touch of glamour. Whether you're looking for a place to relax and unwind after a long day or a space to entertain guests, this bedroom has everything you need. Tag a friend who would love this space, and let us know what you think in the comments!
Renders @vrishtidesigns
Follow for more
#interiordesign #bedroomgoals #luxuryhome #homedecor #interiorinspo #homedesign #interiorstyle #bedroomdesign #homerenovation #housetour #homeinspo #dreamhome #modernhome #homeinspiration #interiorinspiration #luxurybedding #elegantdecor #neutralhues #calmingcolors #statementpieces #bedroommakeover #homedecorating #homedecorideas #hgtvhome #homeinterior #vrishtidesigns #instahome
₹5,000Labour Only
KUMBH INTERIORS
Interior Designer
#LivingroomDesigns
#interior #design #ideas
Traditionally, living room walls receive more elaborate or formal treatment than other rooms because the room is a public space. To make it a welcoming room that expresses your personality, choose wallcoverings or treatments that reflect your style.
The walls in this room are wallpapered with a chic print. The effect brings warmth and texture to the walls and gives them a look of antiquity.
www.kumbhinteriors.com
https://wa.me/message/JXXLLWEKRHEXO1
Studio Spiral
Architect
Take a break from the everyday life and enjoy a peaceful spot at home. 🏡
Our new rooftop sitting area is designed for modern elegance with lush greenery. Imagine sipping your morning coffee here, or unwinding with a book as the sun sets.
The vertical garden stays green all year without much care. Strong concrete-look planters and warm wood-look tiles make the space stylish and easy to maintain. Dark, earthy frames highlight the plants and add a touch of design.
It’s not just a rooftop—it’s your own calm getaway. 🌿
Follow for more Design updates.
#RooftopGarden #OutdoorLiving #ModernDesign #HomeDecor #TerraceDesign #RooftopStyle #RooftopVibes #CityGarden #VerticalGardenDesign #GreenLiving #PlantsOfInstagram #NatureLovers #SustainableDesign #CozyCorners #MorningCoffeeSpot #EveningVibes #RelaxAndUnwind #HomeGoals
₹70 per sqftLabour Only
KUMBH INTERIORS
Interior Designer
#InteriorDesign #apartmentinterior
#kumbhinteriors
However, in a small apartment design, it can make the room look cramped. This is further exaggerated in the house interior design when the space lacks proper lighting. The remedy then is to add extra lofts above the wardrobe. If there is a niche, a small apartment interior design can really be enhanced with a built-in closet. Another bedroom design idea for a small space is to replace the mandatory bedside table with wall-mounted shelves www.kumbhinteriors.com
MAXDAY 3D
Architect
*3d view *
A motivated and passionate 3D Artist with a proven ability to develop high quality, life like walkthrough as well as having a solid understanding of Autocad and rendering processes. Possessing the artistic expertise and technical ability required to work closely with designers to create visually correct renderings. A knack of quickly understanding a projects mission, vision and values.
Presently looking for a suitable vacancy and a opportunity to work with a team of qualified, diverse individuals who will help to develop my experience and career..
₹4,500 room Labour Only
Studio Spiral
Architect
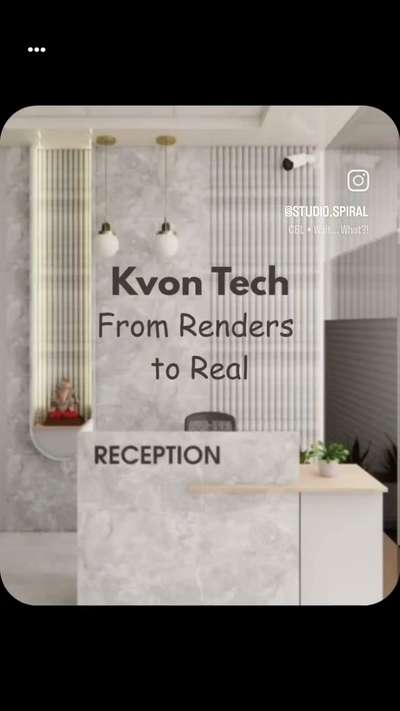
Reception area for the IT-based company "Kvon Tech".
The client's brief is clear: he needs a place where everyone enjoys working and feels comfortable. The space should be both soulful and simple, yet also attractive.
We designed the reception & waiting area, a director's cabin, workspace area, meeting room, and a mandir.
#InteriorDesign #OfficeDesign #OfficeInteriors #WorkplaceDesign #ModernInteriors #InteriorInspo #InteriorGoals #OfficeInspiration #CreativeWorkspaces #OfficeGoals #WorkplaceVibes #OfficeStyle #ProductiveSpaces #ArchitectsLife #MinimalDesign #DesignForWork #DesignYourSpace #LessIsMore #reception
Vrishti Designs
Interior Designer
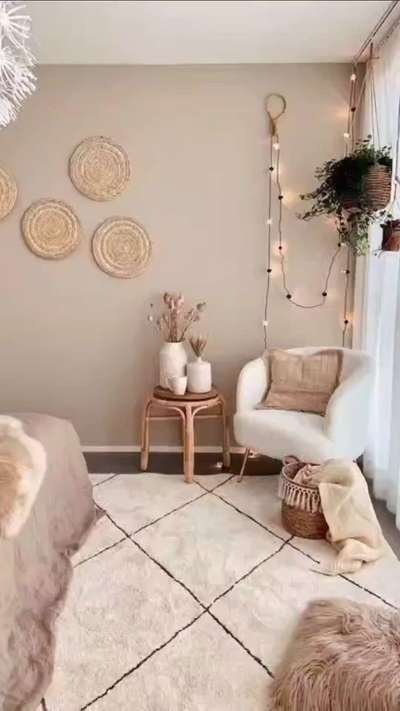
Step into a world of bohemian bliss with our captivating boho interior designs. Embrace the laid-back and eclectic style that celebrates freedom, individuality, and a love for global cultures. Immerse yourself in the rich tapestry of colors, patterns, and textures that define the boho theme. From Moroccan rugs to macrame wall hangings, we curate spaces that evoke a sense of wanderlust and bring a unique energy to your home. Embrace the boho spirit and let your imagination soar with Vrishti Designs. ✨🌿 #VrishtiDesigns #BohoInteriors #BohemianBliss #GlobalInfluences #InteriorInspiration #HomeDecor
Er Ankit Bhatt
Architect
work done for a client from chittorgarh Rajasthan (east facing morden house plan with a shope and a 2bhk flat for rent purpose at ground floor)
#EastFacingPlan #FloorPlans #houeplan #udaipurblog #udaipur_architect #udaipur
₹5 per sqftLabour Only
Radha InteriorExteriorDesign
3D & CAD
Experience the epitome of sophistication with our minimalistic luxury bedroom design. Clean lines, exquisite textures, and a harmonious color palette converge to create a serene haven that seamlessly blends simplicity with opulence. Elevate your space, indulge in tranquility #KoloVibes #KoloLife #KoloEssentials #KoloStyle #KoloInspiration #KoloFaves #KoloTrends #KoloEveryday #KoloMagic #KoloFinds #KoloMustHaves #KoloChic #KoloWorld #KoloDiscoveries #KoloLove
evershine homes vaishali nagar
Architect
"Transform your bedroom into a cozy oasis with Evershine Homes! 🛏✨ Whether it's the gentle breeze from the ceiling fan or the comfort of our stunning bedding, every corner is designed for relaxation and style. Come visit us in Jaipur to find your dream haven! 💖 #Indoor #InteriorDesign #Furniture #BedroomVibes #roomdecor #MasterBedroom #BedroomDesigns
MARBLE TEXTURE PAINTS
Building Supplies
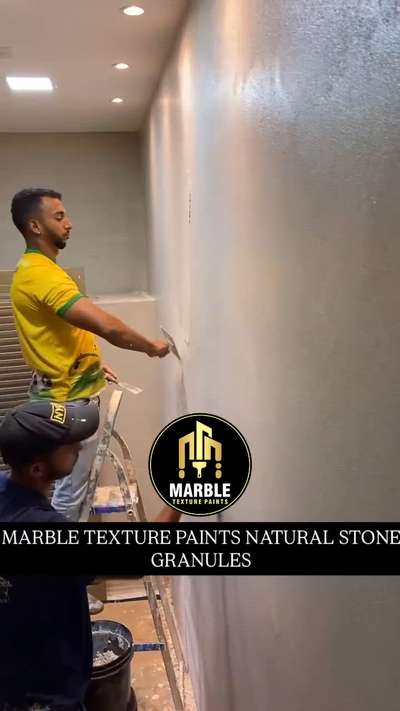
Marble Texture Paints Brings Exterior / Interior Marble Texture (Granuels)
Granule Texture Ideal for interior & exterior surfaces, facades of commercial, residential, corporate buildings, educational Institutes etc
The dry granules are mixed with a bonding agent with recommended quantity of water.
The dough is then trowelled onto the substrate to be coated to get an average dry film in the range of 0.8 - 1.2 mm. Granule’s texture is suitable for both interior and exterior applications. They offer the unique option of mono or multicolor shades in a single coat…. Contact for more details **Marble texture paints** offer a modern and elegant solution for transforming both interior and exterior spaces. More than just a surface coating, this advanced finish adds depth, texture, and vibrant color, creating a visually striking and refined appearance.
Formulated to meet the demands of diverse architectural applications—from modern commercial facades to high-end residential interiors—this finish combines durability, and ease of maintenance with a refined visual impact.
#exteriortexture #elevation #elevationdesign #stonetexture #marbletexture #design #front elevation#design #design #architecture #interiordesign #painter #contractor #homedesign #homepaint #rennovation #jaipur #delhi #punjab #ludhiana #paint #lucknow #haryana#nscpaints#marbletexturepaints #contractors #instagramreels #koloapp
Shubh Enterprises
Building Supplies
Shubh Enterprises is a trusted name in the field of industrial safety, fire protection, and insulation solutions, based in Jaipur, Rajasthan. With a strong commitment to safety, compliance, and quality service, we offer a comprehensive range of fire protection systems, insulation materials, personal protective equipment (PPE), and AMC (Annual Maintenance Contract) services.
Our offerings include fire extinguishers, sprinklers, detectors, fire hydrant systems, fire alarm systems, safety signage, and industrial insulation products. We also specialize in refilling, repairing, and maintaining all types of fire protection systems to ensure continued compliance and operational safety for our clients.
With years of experience and a growing clientele across industrial, commercial, and institutional sectors, Shubh Enterprises is dedicated to delivering end-to-end fire safety and insulation solutions with professionalism, integrity, and reliability.
