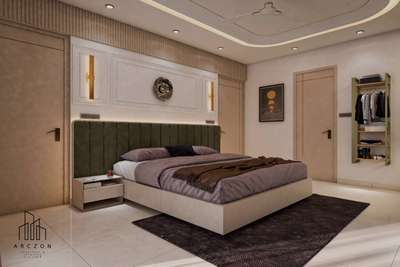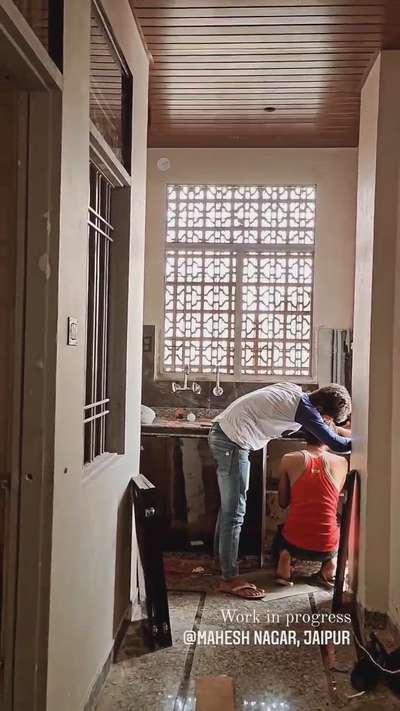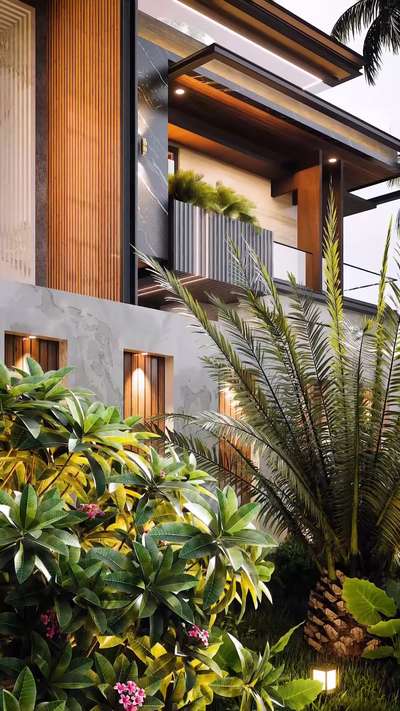
Projects
For Homeowners
For Professionals

RS Shekhawat
Architect | Jaipur, Rajasthan
#FloorPlans
#2dDesign
#elevation2d
#3D_ELEVATION
#Architectural & Interior design
5
0
More like this
Vakrashilp Architects
Architect
*architectural and interior *
Charges of architectural work 25Rs per square.ft
Charges of interior work 80Rs per square.ft
₹90 per sqftLabour Only
Abhishek Jangid
Architect
please contact us for architecture and interior design.
mail - arj_architects08@gmail.com
Nilesh Kumawat
Interior Designer

3BHK Interior design project Complete
Contact us for Architectural & Interior design:- 6375991375
Email:- nileshverma165@gmail.com
#InteriorDesigner #exterior_Work #architecturedesigns #Architectural&Interior
Er Sourabh Jangid
Civil Engineer
*Architecture*
We are providing architecture and interior design work.
₹30 per sqftLabour Only
PAAM WOOD
Architect
30X36 East facing house plan
#houseplan #architecture #house #interiordesign #housedesign #d #architect #design #floorplan #homeplan #interior #homedecor #houseplans #realestate #autocad #floorplans #homedesign #home #customhome #dreamhouse #construction #dview #dreamhome #housedesigns #newhome #plan #sketchup #homesweethome #homeplans #bhfyp
Envisage Planning
Architect
PCC WORKING PLAN
We provide
✔️ Floor Planning,
✔️ Vastu consultation
✔️ site visit,
✔️ Steel Details,
✔️ 3D Elevation and further more!
#civil #civilengineering #engineering #plan #planning #houseplans #nature #house #elevation #blueprint #staircase #roomdecor #design #housedesign #skyscrapper #civilconstruction #houseproject #construction #dreamhouse #dreamhome #architecture #architecturephotography #architecturedesign #autocad #staadpro #staad #bathroom
Er Chetan Kumawat
Civil Engineer
New residential house floor plan.
For more house plans DM me.
.
#Designs #HouseDesigns #designed #designs #civilengineers #interiordesign #architecture #architect #2bhk #autocad #lumion #sketchup #engineers #render #picoftheday #photooftheday #followforfollowback #smconstruction #residence #plan #antique #property #wall #brick #cement #homestyling #homedecor #homeinterior
₹5 per sqftLabour + Material
aakanksha mahawar
Interior Designer
Concept & working details for interior design project....
Hi there,
I'm an interior designer, from jaipur, with 5 years of experience in providing architectural and interior design assistance with all kind of working drawing and details according to client requirements and .
Software work includes AutoCAD 2d drawings and 3d visualization with sketchup pro and vray.
Please share your response if my profile matches you project requirements.
#Interiordesign #bedroom #design #interiorinspiration #execution #conceptdesigns #detaildrawing #autocad2d #sketchup ₹vray
kivi inc
Architect

3 Storey residential building architectural and interior design work in progress
#InteriorDesigner #architecturedesigns
#3storybuilding
Vivek Garg
Architect
We deals in
..
..
Interior...
Elevations
Planning....
Vastu expert...
For any elevation and interior work u can contact me-9571125027
...
₹2 per sqftLabour Only
RS Shekhawat
Architect
#Architect
#Floor Plans
#2DPlans
#2dDesign
#vastu expert
# site layout plan
# Blue print
#2BHK Plans
#3bhk plan
#Elevation Design
#2d elevation
#3d
# 3d design
# interior designer
# home designer
# section details
#Boq calculation
# loan approval
# building costing
#estimation and costing
# cement quality checking
# sand quality checking
#aggregate quality checking
#brick quality checking
# steel
# bilding economical
# plaster
# shuttering
# casting quality work
# electric drawings
# sanitary drawing
# Mechanical drawing
#hvac drawing
#Structural drawing set
THE HOME DESTINATION
Architect
Contact us for any type of Architecture and Interior related Work
9983372224
#FloorPlans #floorplan #floorplanrendering #floorplaning #floorplaning #InteriorDesigner #Architectural&Interior #interiorpainting #Architect #architecturedesigns #architectureldesigns #thehomedestination
Manoj kumawat
Interior Designer

get your architecture and interior design with Reflex interior
#Architect #architecturedesigns #Architectural&nterior #ElevationHome #HomeDecor #hometour #new_home
RS Shekhawat
Architect
# Architectural planning
# floor plan
#Elevation Design
#Interior Designer
# 3d design
#2DPlans
# residence floor plan
# 2d elevation
# 3d elevation
# interior work
# door and window schedule
# residence working plan
# section detail
# structural drawing
# center line plan
# Excavation layout plan
# Excavation working drawings
# column schedule
# footing detail
# roof slab design
# electrical drawings
# sanitary drawings
# HVAC drawings
# mechanical drawings
# contractor detailed drawings
# bill of quantities
# Estimation and costing
# Project management consultancy
# Quality testing work
# Reducing building cost
₹25 per sqftLabour Only
Envisage Planning
Architect
We provide
✔️ Floor Planning,
✔️ Construction
✔️ Vastu consultation
✔️ site visit,
✔️ Structural Designs
✔️ Steel Details,
✔️ 3D Elevation
✔️ Construction Agreement
and further more!
Content belongs to the Respective owner, DM for the Credit or Removal !
#civil #civilengineering #engineering #plan #planning #houseplans #nature #house #elevation #blueprint #staircase #roomdecor #design #housedesign #skyscrapper #civilconstruction #houseproject #construction #dreamhouse #dreamhome #architecture #architecturephotography #architecturedesign #autocad #staadpro #staad #bathroom
Envisage Planning
Architect
We provide
✔️ Floor Planning,
✔️ Construction
✔️ Vastu consultation
✔️ site visit,
✔️ Structural Designs
✔️ Steel Details,
✔️ 3D Elevation
✔️ Construction Agreement
and further more!
Content belongs to the Respective owner, DM for the Credit or Removal !
#civil #civilengineering #engineering #plan #planning #houseplans #house #elevation #blueprint #design
