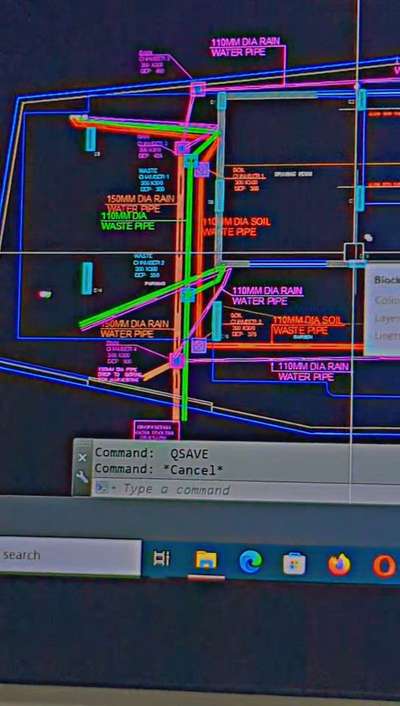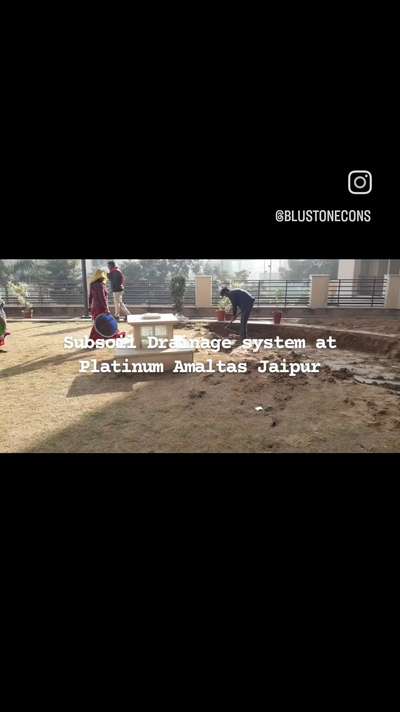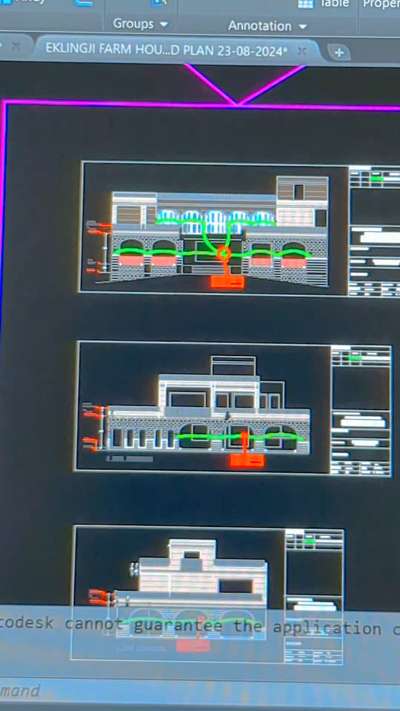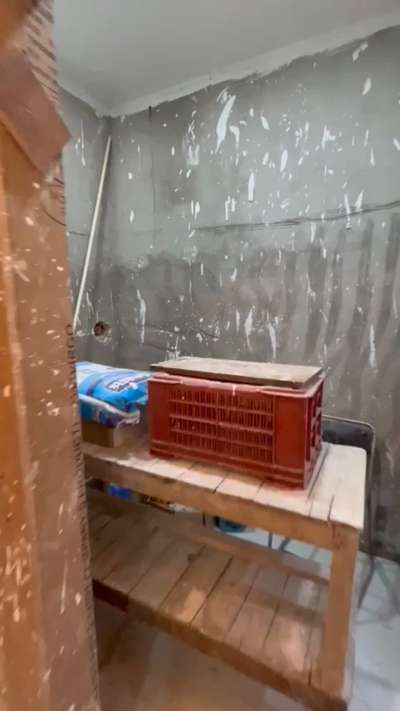
Projects
For Homeowners
For Professionals

More like this
Ar Mahipal Singh Sisodiya
Architect
#MEP_CONSULTANTS #MEP #mepengineering #mepdrawings #MEP_CONSULTANTS
Kapil Kumawat
Architect
*Architecture services *
*25₹ per sq.ft. Rate for All Architectural Drawings.*
Like :--
*All Floors Plans as per Vastu
*Column Center Line plan
*Height Section
*D.P.C. Layout
*Structure Drawings { Footing layout,
column details,
All floor Shuttering Layouts , Beam Layout, etc.}
*Services Drawings
{ All floor Electrical Layout , Plumbing Drainage Drawings etc. }
*All Floor wall Working Detail
*3D Elevation
*Elevation Detail in 2D Etc.
*These all Architectural Drawings are included in this {25₹ per sq.ft.} Rate.*
₹25 per sqftLabour Only
RS Shekhawat
Architect
Residential building.
Ground floor plan & First floor plan
contact number 👇
📞89552 84011
#vastu_2d_plan
#3d_exterior_elevation
#3d_interior_design
#3d_floor_plan
#layout_view
#detail_estimate
₹5 per sqftLabour Only
shushma Sharma
Building Supplies
DOAP Plastic Flower Pots With Tray. PACK OF 5, For Home Indoor & Outdoor Garden, 6.6 inch Black Planters Suits Balcony , Terrace Gardening,
Name: DOAP Plastic Flower Pots With Tray. PACK OF 5, For Home Indoor & Outdoor Garden, 6.6 inch Black Planters Suits Balcony , Terrace Gardening,
Material: Plastic
Shape: Circular
Type: Indoor
Product Breadth: 17.5 Cm
Product Height: 15 Cm
Product Length: 17.5 Cm
Pack Of: Pack Of 5
DOAP is a prominent brand selling on home & garden category. We have been developing premium and cost effective products meeting customer requirements. This pack includes 5 pots & 5 pot plates(drainage trays)These flower pots are of 6.5 inch diameter with good potting area . They can be used in your home indoors & outdoor gardens. The planters comes with drainage trays , this ensures that the extra water will not leak into your indoors. They can be used to grow medium size flower plants, plants, seedlings, shrubs and grass. The plant pots are made of strong plastic mater
₹299Labour Only
First Pillar
Contractor
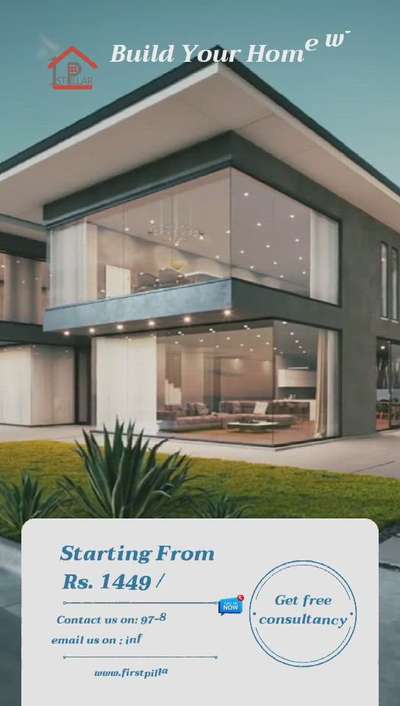
#InteriorDesigner #Contractor #CivilEngineer #ElevationHome #3d elevation #nakshadesign #MEP_CONSULTANTS #MEP #2BHKHouse #3BHKHouse #constructionsite
Ar Mahendra Singh
Architect
*2 D plan *
Dreamscape: The Complete solution for your dream house. Excellent planning and effective execution!
.
Our design experts creatively add a vibrant touch of elegance and functionality to your space, making it aesthetically appealing.
.
We provide:
1)Modern layout house plan with all amenities
2)House Floor plans explicating the spatial organization inside the house and design elements
3)House Furniture arrangements
4)Vastu oriented house designs
5)House Floor Plan with Furniture Layout
6)2D View Of House Design
7)House Front Elevation 2D
8)Working Drawings & Detail Drawings for construction.
9) Structural Drawings
10)House Electrical plumbing and drainage Plan
.
Call us for enquiry- +9176
₹5 per sqftLabour Only
Home Designer pro
Architect
Complete Architectural Designing Services.
Services Include -
Floor Plan
3D Elevation Design
Structural Drawings
Working Drawings
Interior Design
MEP Drawings
#elevation #3ddesign #3dsmax #italianmarble #designandbuild #elevationdesign #vrayrender #houseplans #floorplan #housedesigns #houseplan #floorplans #homeplans #keralahomes #exteriors #walkthrough #tiruvannamalai #revitarchitecture #archigram #3dsmaxdesign #3dapartmentrendering #3darchitecturalrendering #frontelevation #dream_home #keralahouse #3dapartment #3dfloorplan #structuraldrawing #floorplaning #3dinteriorvideos
Devendra Singh
Architect
#frontElevation
#3delevations
#5BHKHouse
#villaconstrction
#InteriorDesigner
#2DPlans
#Architect
#costruction
#vastuexpert
#kichan
#4DoorWardrobe
#FlooringSolutions
#mepdrawings
#MEP_CONSULTANTS
#ElevationDesign
#Electrical
Jaipur Builder Construction
Contractor
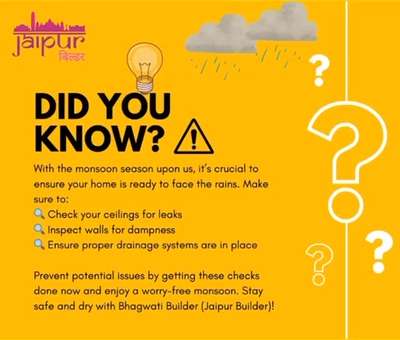
🌧️ Monsoon Alert! 🌧️
With the monsoon season upon us, it’s crucial to ensure your home is ready to face the rains. Make sure to:
🔍 Check your ceilings for leaks
🔍 Inspect walls for dampness
🔍 Ensure proper drainage systems are in place
Prevent potential issues by getting these checks done now and enjoy a worry-free monsoon. Stay safe and dry with Bhagwati Builder (Jaipur Builder)!
Ar Mahendra Singh
Architect
*3 D View *
Dreamscape: The Complete solution for your dream house. Excellent planning and effective execution!
.
Our design experts creatively add a vibrant touch of elegance and functionality to your space, making it aesthetically appealing.
.
We provide:
1)Modern layout house plan with all amenities
2)House Floor plans explicating the spatial organization inside the house and design elements
3)House Furniture arrangements
4)Vastu oriented house designs
5)House Floor Plan with Furniture Layout
6)Perspective 3D View Of House Design
7)House Front Elevation 2D
8)Working Drawings & Detail Drawings for construction.
9) Structural Drawings
10)House Electrical plumbing and drainage Plan
.
Call us for enquiry- +917691831222
₹20 per sqftLabour Only
RS Shekhawat
Architect
*MEP SERVICES*
MEP_ include mechanical, electrical and plumbing Detailed drawings
₹10 per sqftLabour Only
Ar Mahendra Singh
Architect
Dreamscape: The Complete solution for your dream house. Excellent planning and effective execution!
.
Our design experts creatively add a vibrant touch of elegance and functionality to your space, making it aesthetically appealing.
.
We provide:
1)Modern layout house plan with all amenities
2)House Floor plans explicating the spatial organization inside the house and design elements
3)House Furniture arrangements
4)Vastu oriented house designs
5)House Floor Plan with Furniture Layout
6)Perspective 3D View Of House Design
7)House Front Elevation 2D
8)Working Drawings & Detail Drawings for construction.
9) Structural Drawings
10)House Electrical plumbing and drainage Plan
.
Call us for enquiry- +91-76918-31222
.
.
#HouseDesigns #HomeAutomation #ContemporaryHouse #SmallHouse #InteriorDesigner #exteriordesigns #3d #FloorPlans #Architect #Designs #planner #furnitures
₹30 per sqftLabour Only
