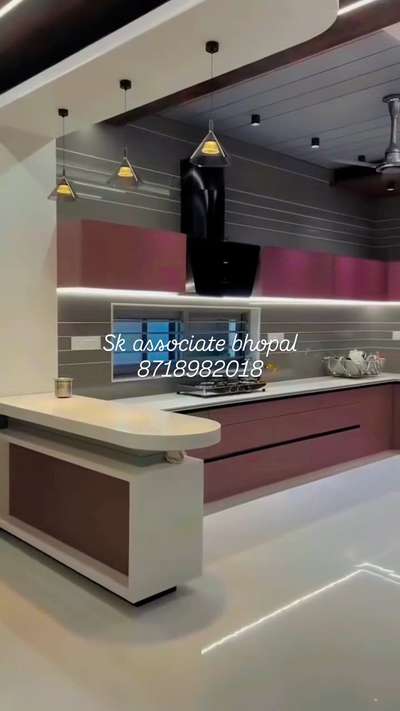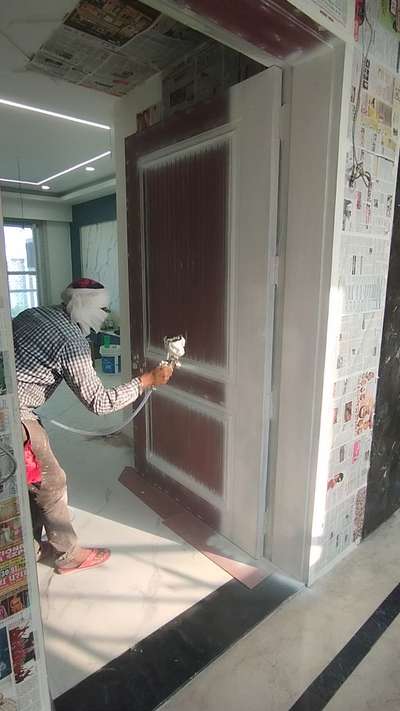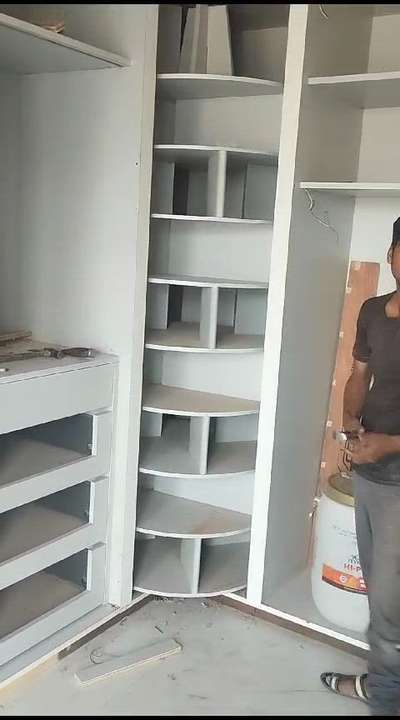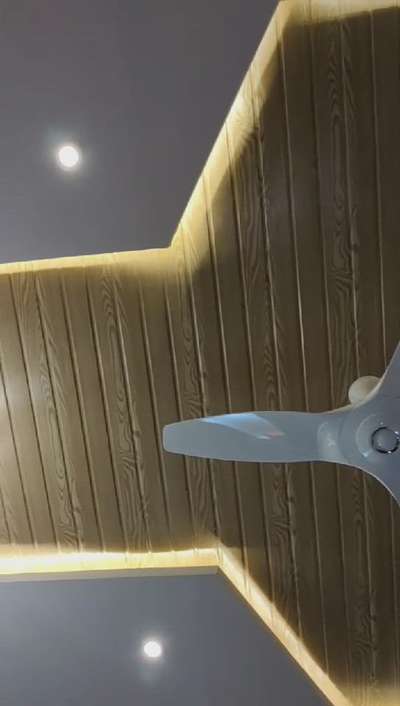
Projects
For Homeowners
For Professionals

NOVA STUDIO
Interior Designer | Bhopal, Madhya Pradesh
indore site visit
planning and execution as per plan
#novastudiointeriors #WestFacingPlan #Architectural&Interior #civilwork #FloorPlans
1
0
More like this
VRAY Infrastructure
Architect
*Floor plan *
get floor plan as per vastu and as per client satisfaction with unlimited changes and we make our clients dreams true
₹4,000Labour Only
Mashkoor ansari
3D & CAD
*Architectural planning & working *
In just 15 rs /sq.ft we are giving architectural planning according to vastu with proper furniture placement .Our scope of works are,
1.Residential/ Commercial concept plan with interior layout.
we give this service till the finalization of the plan
2. exterior 3d design
3. all structural drawings which includes .
column layout & reinforcement details of columns and footings ,center line layout, plinth & roof beam layout and details.
4. working plan ( wall specification)
5.Drainage line and plumbing layout.
6. Roof and wall electric layout.
7. Site visit as per required
₹15 per sqftLabour Only
SK Associate
Contractor
Namaste 🙏
Main Sameer Khan (SK Associate) Bhopal se hoon. Hamari team ko Modular Kitchen, Wardrobe, Bed, False Ceiling, Painting aur Electric work me 7 saal ka experience hai.
Aapke “Home Construction / Design” project ke liye:
✅ Site visit & proper measurements
✅ Custom design as per requirement
✅ Best quality material & clean finishing
Hamari priority hai ki aapka kaam perfect ho.
Please let us know a convenient time for site visit ya discussion.
Thanks & Regards,
Sameer Khan
SK Associate – Ashoka Garden, Bhopal
✨ Your Vision, Our Craft ✨
#SKAssociate #FurnitureDesign #CustomFurniture #Woodworking #Carpentry #Carpenter #Furniture #HomeDecor #InteriorDesign #MadeInIndia #Bhopal #CarpenterBhopal #FurnitureBhopal #LocalCarpenter #BudgetFurniture #HandmadeFurniture
SK Associate
Contractor
Namaste 🙏
Main Sameer Khan (SK Associate) Bhopal se hoon. Hamari team ko Modular Kitchen, Wardrobe, Bed, False Ceiling, Painting aur Electric work me 7 saal ka experience hai.
Aapke “Home Construction / Design” project ke liye:
✅ Site visit & proper measurements
✅ Custom design as per requirement
✅ Best quality material & clean finishing
Hamari priority hai ki aapka kaam perfect ho.
Please let us know a convenient time for site visit ya discussion.
Thanks & Regards,
Sameer Khan
SK Associate – Ashoka Garden, Bhopal
✨ Your Vision, Our Craft ✨#TrendingNow #ViralReels #InstaDaily #ExplorePage #InstaGood #CreativeDesign #WorkInProgress #InteriorDesign #ModernLiving #HomeDecor #FurnitureDesign #ModularFurniture #WoodWork #InteriorGoals #HomeStyle #FalseCeiling #WardrobeDesign #CustomFurniture #CarpentryWork #Bhopal #BhopalDiaries #BhopalCity #BhopalLifestyle #BhopalCreatives #BhopalBusiness #MadeInBhopal #BhopalHomeDecor
₹250 per sqftLabour Only
SK Associate
Contractor

Namaste 🙏
Main Sameer Khan (SK Associate) Bhopal se hoon. Hamari team ko Modular Kitchen, Wardrobe, Bed, False Ceiling, Painting aur Electric work me 7 saal ka experience hai.
Aapke “Home Construction / Design” project ke liye:
✅ Site visit & proper measurements
✅ Custom design as per requirement
✅ Best quality material & clean finishing
Hamari priority hai ki aapka kaam perfect ho.
Please let us know a convenient time for site visit ya discussion.
Thanks & Regards,
Sameer Khan
SK Associate – Ashoka Garden, Bhopal
✨ Your Vision, Our Craft ✨
#TrendingNow #ViralReels #InstaDaily #ExplorePage #InstaGood #CreativeDesign #WorkInProgress #InteriorDesign #ModernLiving #HomeDecor #FurnitureDesign #ModularFurniture #WoodWork #InteriorGoals #HomeStyle #FalseCeiling #WardrobeDesign #CustomFurniture #CarpentryWork #Bhopal #BhopalDiaries #BhopalCity #BhopalLifestyle #BhopalCreatives #BhopalBusiness #MadeInBhopal #BhopalHomeDecor
₹1,199 per sqftLabour + Material
Excellent Designs
Architect
*FLOOR PLAN *
We make creative and your dream house plan and our plan is as per vastu.. And take care of your requirements...
₹4,000Labour Only
yash jaiswal
Architect
*architectural plans with execution *
we will provide every drawing including elevation and view plans .
we will be providing on site visits for the clients .
₹40 per sqftLabour Only
the third eye DESIGN STUDIO
Interior Designer

50 Per sqft consultancy & site visit
For more information contact Us:- 7999802869, 8319353649
#InteriorDesigner #Architectural&Interior
#civilconstruction #Carpenter #HomeDecor
#civilconstruction #febricationwrok #glassdecors
#exteriordesigns #InteriorDesigner #indorehouse
#indorecity #interiorcontractors #Elevation Home
#elevations #2dDesign #3D_ELEVATION #ModularKitchen
#FalseCeiling #Wardrobe Designs
₹50 per sqftLabour Only
SK Associate
Contractor
Namaste 🙏
Main Sameer Khan (SK Associate) Bhopal se hoon. Hamari team ko Modular Kitchen, Wardrobe, Bed, False Ceiling, Painting aur Electric work me 7 saal ka experience hai.
Aapke “Home Construction / Design” project ke liye:
✅ Site visit & proper measurements
✅ Custom design as per requirement
✅ Best quality material & clean finishing
Hamari priority hai ki aapka kaam perfect ho.
Please let us know a convenient time for site visit ya discussion.
Thanks & Regards,
Sameer Khan
SK Associate – Ashoka Garden, Bhopal
✨ Your Vision, Our Craft ✨
#TrendingNow #ViralReels #InstaDaily #ExplorePage #InstaGood #CreativeDesign #WorkInProgress #InteriorDesign #ModernLiving #HomeDecor #FurnitureDesign #ModularFurniture #WoodWork #InteriorGoals #HomeStyle #FalseCeiling #WardrobeDesign #CustomFurniture #CarpentryWork #Bhopal #BhopalDiaries #BhopalCity #BhopalLifestyle #BhopalCreatives #BhopalBusiness #MadeInBhopal #BhopalHomeDecor
₹1,199 per sqftLabour + Material
the third eye DESIGN STUDIO
Interior Designer

50₹ Per sqft consultancy & site visit
For more information contact Us:- 7999802869, 8319353649
#InteriorDesigner #Architectural&Interior #civilconstruction #Carpenter #HomeDecor #civilconstruction #febricationwrok #glassdecors #exteriordesigns #InteriorDesigner #indorehouse #indorecity #interiorcontractors #ElevationHome #elevations #2dDesign #3D_ELEVATION #ModularKitchen #FalseCeiling #WardrobeDesigns
For more information contact Us:- 7999802869, 8319353649
₹50 per sqftLabour Only
KCS CONSULTANTS
Civil Engineer

ceiling design and execution at site in indore #InteriorDesigner #Architectural&Interior #interiorpainting #LUXURY_INTERIOR #interiores
Er Ashwin Goyal
Civil Engineer
3D House Plan As Per Client's Need.
Our Services...
• Planning (2D, 3D)
• Vastu Planning (2D, 3D)
• Interior Designing
• Exterior Designing
• Elevation Designing
• Terrace Planning
• 3D Visualization
• With Material Construction
CONTACT for more SERVICES and INFORMATION
#HouseConstruction #planning #InteriorDesigner #3DPlans #3Dvisualization #withmaterialconstruction #LayoutDesigns #FloorPlans
₹2 per sqftLabour Only
SK Associate
Contractor
Namaste 🙏
Main Sameer Khan (SK Associate) Bhopal se hoon. Hamari team ko Modular Kitchen, Wardrobe, Bed, False Ceiling, Painting aur Electric work me 7 saal ka experience hai.
Aapke “Home Construction / Design” project ke liye:
✅ Site visit & proper measurements
✅ Custom design as per requirement
✅ Best quality material & clean finishing
Hamari priority hai ki aapka kaam perfect ho.
Please let us know a convenient time for site visit ya discussion.
Thanks & Regards,
Sameer Khan
SK Associate – Ashoka Garden, Bhopal
✨ Your Vision, Our Craft ✨
#TrendingNow #ViralReels #InstaDaily #ExplorePage #InstaGood #CreativeDesign #WorkInProgress #InteriorDesign #ModernLiving #HomeDecor #FurnitureDesign #ModularFurniture #WoodWork #InteriorGoals #HomeStyle #FalseCeiling #WardrobeDesign #CustomFurniture #CarpentryWork #Bhopal #BhopalDiaries #BhopalCity #BhopalLifestyle #BhopalCreatives #BhopalBusiness #MadeInBhopal #bhopalhomedecor
SK Associate
Contractor
Namaste 🙏
Main Sameer Khan (SK Associate) Bhopal se hoon. Hamari team ko Modular Kitchen, Wardrobe, Bed, False Ceiling, Painting aur Electric work me 7 saal ka experience hai.
Aapke “Home Construction / Design” project ke liye:
✅ Site visit & proper measurements
✅ Custom design as per requirement
✅ Best quality material & clean finishing
Hamari priority hai ki aapka kaam perfect ho.
Please let us know a convenient time for site visit ya discussion.
Thanks & Regards,
Sameer Khan
SK Associate – Ashoka Garden, Bhopal
✨ Your Vision, Our Craft ✨
#TrendingNow #ViralReels #InstaDaily #ExplorePage #InstaGood #CreativeDesign #WorkInProgress #InteriorDesign #ModernLiving #HomeDecor #FurnitureDesign #ModularFurniture #WoodWork #InteriorGoals #HomeStyle #FalseCeiling #WardrobeDesign #CustomFurniture #CarpentryWork #Bhopal #BhopalDiaries #BhopalCity #BhopalLifestyle #BhopalCreatives #BhopalBusiness #MadeInBhopal #BhopalHomeDecor
₹1,000 per sqftLabour + Material
Civi Arch Infra
Civil Engineer
*Complete civil drawing*
Drawings we provide
1.ground,
first,second floor plan (2d)
2.structural design (column,beam,slab,staircase, etc)
3.all floors electrical design with working drawing
4.all floors plumbing design with working drawing
5.staircase design with working drawing
6.elevation design 3d day/night view
with 2d working drawing
7.all floor flooring tile layout
8.garden drawing
9.overhead/underground water tank design with working drawing
10.Door/Window schedules.
11. Site visits in Indore
Out of Indore visit extra
₹25 per sqftLabour Only
Er Vipul Saraf
Architect
Modern Duplex as per client need ....
Proposed plan of Mr. Ajitesh ji
Site Location - Indore #jainconstruction #modernhousedesigns #newsite #exteriorview
ERAbhishek Jain
Architect
*architecture & civil engineering work*
I am civil Engineer we will provide you the best home design plan, elevation, Full consultancy with Minimum cost . & provide Free of cost site visit. in indore location.
₹20 per sqftLabour Only
SK Associate
Contractor
Namaste 🙏
Main Sameer Khan (SK Associate) Bhopal se hoon. Hamari team ko Modular Kitchen, Wardrobe, Bed, False Ceiling, Painting aur Electric work me 7 saal ka experience hai.
Aapke “Home Construction / Design” project ke liye:
✅ Site visit & proper measurements
✅ Custom design as per requirement
✅ Best quality material & clean finishing
Hamari priority hai ki aapka kaam perfect ho.
Please let us know a convenient time for site visit ya discussion.
Thanks & Regards,
Sameer Khan
SK Associate – Ashoka Garden, Bhopal
✨ Your Vision, Our Craft ✨
#TrendingNow #ViralReels #InstaDaily #ExplorePage #InstaGood #CreativeDesign #WorkInProgress #InteriorDesign #ModernLiving #HomeDecor #FurnitureDesign #ModularFurniture #WoodWork #InteriorGoals #HomeStyle #FalseCeiling #WardrobeDesign #CustomFurniture #CarpentryWork #Bhopal #BhopalDiaries #BhopalCity #BhopalLifestyle #BhopalCreatives #BhopalBusiness #MadeInBhopal #BhopalHomeDecor
SK Associate
Contractor
Namaste 🙏
Main Sameer Khan (SK Associate) Bhopal se hoon. Hamari team ko Modular Kitchen, Wardrobe, Bed, False Ceiling, Painting aur Electric work me 7 saal ka experience hai.
Aapke “Home Construction / Design” project ke liye:
✅ Site visit & proper measurements
✅ Custom design as per requirement
✅ Best quality material & clean finishing
Hamari priority hai ki aapka kaam perfect ho.
Please let us know a convenient time for site visit ya discussion.
Thanks & Regards,
Sameer Khan
SK Associate – Ashoka Garden, Bhopal
✨ Your Vision, Our Craft ✨
#TrendingNow #ViralReels #InstaDaily #ExplorePage #InstaGood #CreativeDesign #WorkInProgress #InteriorDesign #ModernLiving #HomeDecor #FurnitureDesign #ModularFurniture #WoodWork #InteriorGoals #HomeStyle #FalseCeiling #WardrobeDesign #CustomFurniture #CarpentryWork #Bhopal #BhopalDiaries #BhopalCity #BhopalLifestyle #BhopalCreatives #BhopalBusiness #MadeInBhopal #BhopalHomeDecor
₹250 per sqftLabour Only
Aashi Homes
Contractor
We Aashi homes developed Sai Nagar situated at Nayapura just 200 m from 100 feet road Dmart to Saumya evergreen new RedBus facility available Soumya evergreen to MP Nagar through Aura Mall total 24 units for sale
Plot area 16'4" * 39'4"= 642 fit price 12,00,000/-
Plot area 17' * 39'4"=. 668 fit price 12,50,000/-
Plot area 20' * 39'4"= 778 sqft price 15,50,000/-
virtual site visit click link below
https://youtu.be/F5IOW8kS2wo
2BHK singlex 2 toilet कंस्ट्रक्शन Area 668 वर्ग फिट कीमत ₹2300000 for vartual site visit click link below
https://youtu.be/lwdVogm46Jw
2BHK duplex with 2 toilet plot area 642 sqft कंस्ट्रक्शन Area 910 वर्ग फिट कीमत ₹2600000
2बीएचके सिंगल मकान plot area 778 वर्ग के 2 BHK with 2टॉयलेट के साथ 750 फीट कंस्ट्रक्शन 2800000 रुपए
3BHK plot area 800 sqft डुप्लेक्स 3toilet with tower construction area 1500 sqft कीमत ₹3500000
vartual site visit click link below
https://youtu.be/l0HgDwXxAYk
Registration charges extra as per government norms
1. earthqu
₹1,900 per sqftLabour Only
