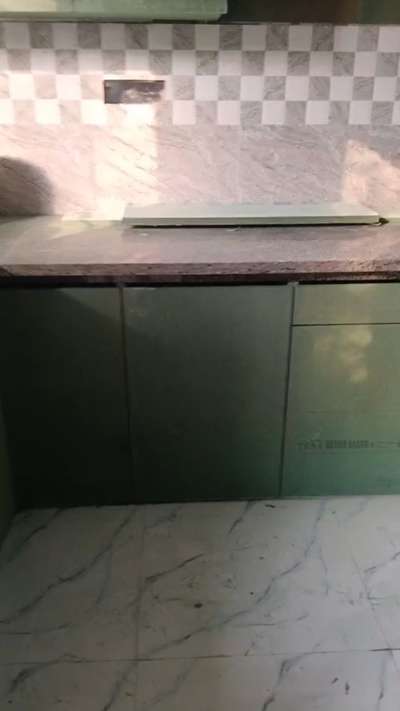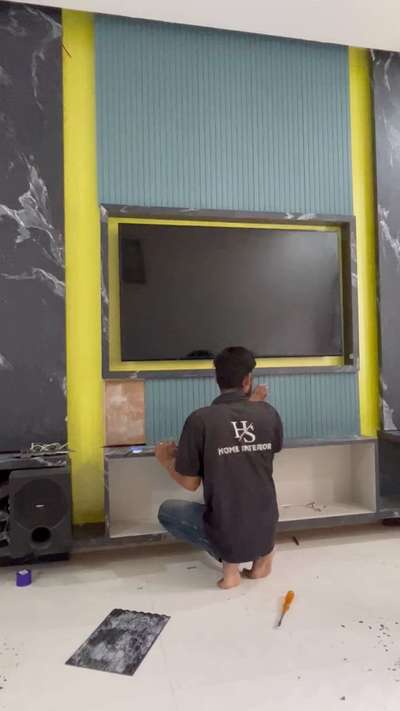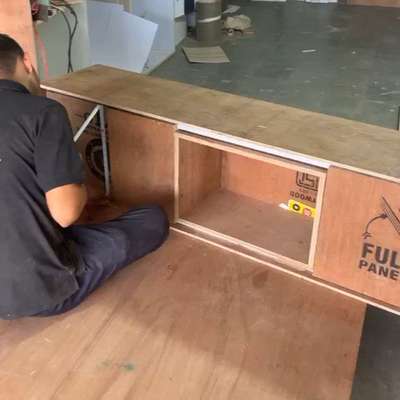
Projects
For Homeowners
For Professionals

More like this
Civi Arch Infra
Civil Engineer
*Complete civil drawing*
Drawings we provide
1.ground,
first,second floor plan (2d)
2.structural design (column,beam,slab,staircase, etc)
3.all floors electrical design with working drawing
4.all floors plumbing design with working drawing
5.staircase design with working drawing
6.elevation design 3d day/night view
with 2d working drawing
7.all floor flooring tile layout
8.garden drawing
9.overhead/underground water tank design with working drawing
10.Door/Window schedules.
11. Site visits in Indore
Out of Indore visit extra
₹25 per sqftLabour Only
Shivani pawar
Architect
20 x46 - floor plan #2DPlans #3delevations #working drawing #electrical #sanitary #elevation #estimation #contact me
As Associates
Contractor
7909473657
Complete Architecture Package service
Detailed Project report file
G+1 Project
Phase-1
(1)VASTU ORIENTATION
(2)2D FLOOR PLAN (G+1)
(3)2D FLOOR PLAN WITH FURNITURE LAYOUT (G+1)
(4)3D FLOOR PLAN (G+1)
(5)3D FRONT ELEVATION (V-RAY) (G+1)
(6) 2D ELEVATION WORKING DRAWING (G+1)
STRUCTURE DESIGN & ANALYSIS DRAWINGS
(1) CENTER LINE DRAWING
(2)FOOTING & FOUNDATION DRAWING
(3) COLUMN DRAWING
(4) SEPTIC TANK DRAWING
(5) U.G WATER TANK DRAWING
(6) PLINTH BEAM & SLAB DRAWING
(7) PLINTH DRAINAGE DRAWING
(8)GROUND FLOOR WORKING DRAWING
(9) DOOR WINDOW DRAWING
(10) STAIR DETAILING DRAWING
(11) LINTAL BEAM DRAWING
(12) GROUND FLOOR BEAM & SLAB DRAWING
(13) FIRST FLOOR WORKING DRAWING
(14) FIRST FLOOR BEAM & SLAB DRAWING
(15) TERRACE FLOOR WORKING DWG
(16) TERRACE FLOOR BEAM & SLAB DRAWING
(17) G+1 PLUMBING DRAWING
(18) G+1 DRAINAGE DRAWING
(19) G+1 SANITARY DRAWING
(20) G+1 ELECTRICAL DRAWING.
(21) RAIN WATER HARVISTING DETAILS
(22) OVERHEAD WATER TANK DRAWING
(23) GRILL DESI
₹20 per sqftLabour Only
dk interiorexterior
Architect
duplex house exterior design services offer Our services include:
Floor Plan
3D Front view Elevation
Structural drawings
Working Drawing
Electrical
Plumbing
Drainage
Benefits of working with us:
- Unique and modern design
- High-quality work
- Timely delivery
- Budget-friendly
Contact us today and give your house a new look!
More Information Call Us
₹15 per sqftLabour Only
Anurag Shrivastava
Architect
*Floor Plan and Elevation *
GET YOUR FLOOR PLANS AND ELEVATIONS (2 views)
WITH ELECTRIC AND PLUMBING WORKING DRAWINGS
₹42 per sqftLabour Only
Suyashi Pandey
Interior Designer
*architecture panning*
floor plan
layout plan
beam & column plan
working plan
electric plan
₹30 per sqftLabour Only
Designer Salman Mansuri
3D & CAD
#Ghar_Ka_नक्शा
#3D_Elevation
#House_Design
Contact Us for Perfact Solution
Complete File of House
Floor Plans
3D Elevation
Structure
Working Drawings
₹5,000Labour Only
Designer Salman Mansuri
3D & CAD
#Floor_Plan & #3D_Elevation
Design Starts From 6999 Rs /-
Contact For
Floor Plans
3D Elevation
Structure Design
Working Drawings
Ramiz Khan
Civil Engineer
planning of 20×50 plot size Ground floor and first floor and we are also provide Beams and Column placement plan and working plan and 3D Elevations, contact for orders 8319606802
#20×50 #moderndesign #2DPlans #2ddrawings
₹5 per sqftLabour Only
Designer Salman Mansuri
3D & CAD
20x40 Floor Plans
Best #Elevation Design
#2D Floor Plan
#Modern_Elevation Design
We work on Complete Solution
#Contact Us For
House Floor Plans
3D Elevation
Structure
Working Drawings
Designer Salman Mansuri
3D & CAD
#3D_Elevation
#Front_Elevation
Best House Design Solution
Contact Us For
Floor Plans
3D Elevation
Working Drawings & Structure Drawings
₹4,500Labour Only
dk interiorexterior
Architect
elevation design #Our services include:
Floor Plan
3D Front view Elevation
Structural drawings
Working Drawing
Electrical
Plumbing
Drainage
Benefits of working with us:
- Unique and modern design
- High-quality work
- Timely delivery
- Budget-friendly
Contact us today and give your house a new look!
More Information Call Us
₹15 per sqftLabour Only



