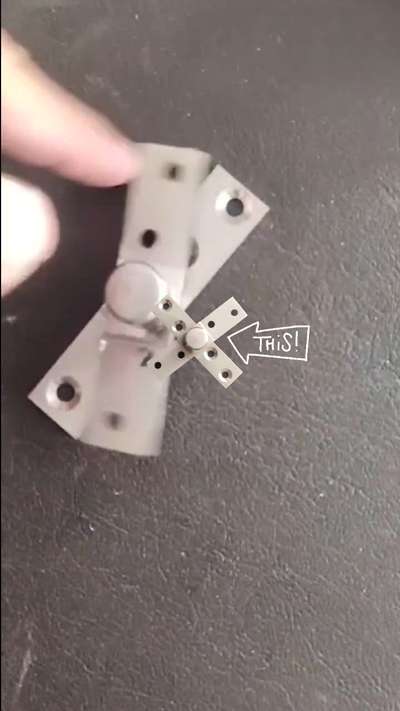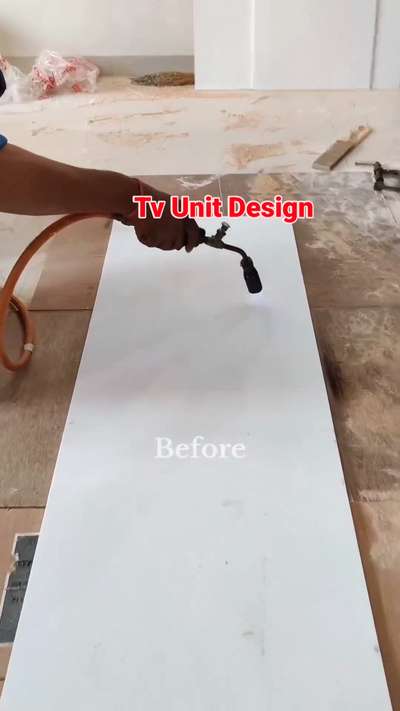
Projects
For Homeowners
For Professionals

ER sameer mansuri
Civil Engineer | Indore, Madhya Pradesh
masterbedroom wardrobe design idea
visit my profile and contact us..
width= 9'10" hight = 9'11"
#WardrobeDesigns #3DoorWardrobe #HingedDoorWardrobe #2DoorWardrobe
2
0
More like this
ER sameer mansuri
Civil Engineer
width = 9'10" hight = 11"
visit my profile and contact us for your home interior work...
#InteriorDesigner #BedroomDecor #MasterBedroom #masterbedroomwardrobe
#masterbedroomdesign
Amit Patel
Civil Engineer
30×50 planing
घर का नक्सा वास्तु के अनुसार बनवाने के लिए संपर्क करें. Contact
+916261887029
Our services -
◆ 2D Plan
◆ 3D Interior and Exterior
◆ Column Lay out
◆ Structural Drawing
◆ Estimation
and All Building works Lay Out on Site , Site Visit , Survey Work etc. at reasonable Cost
Contact 6261887029
ER sameer mansuri
Civil Engineer

if you want this type of dresing table then pls visit my profile and contact me
#DressingTable #mirrorunit #ledmirror
Preeti Tamrakar
Service Provider
Partial View Elevation
Real Bungalow View available on profile
Check out for more
#linework #2Dplan #bungalowdesign #romanelevation
ER sameer mansuri
Civil Engineer

if you want this type of tv unit in your budget pls visit my profile and contact with us..
#tvunit #LivingRoomTVCabinet #tvbackpaneling #budget_tvunit
Ar Nilesh 3D HOUSE 24X7
Architect
₹1 स्क्वायर फीट में फ्लोर प्लान बनवाए 9977999020
➡3D Home Designs
➡3D Bungalow Designs
➡3D Apartment Designs
➡3D House Designs
➡3D Showroom Designs
➡3D Shops Designs
➡3D School Designs
➡3D Commercial Building Designs
➡Architectural planning
-Estimation
-Renovation of Elevation
➡Renovation of planning
➡3D Rendering Service
➡3D Interior Design
➡3D Planning
And Many more.....
#3d #House #bungalowdesign #3drender #home #innovation #creativity #love #interior #exterior #building #builders #designs #designer #com #civil #architect #planning #plan #kitchen #room #houses #2DPlans #2dDesign #archit #images #Photoshop #3dhouse
#image #good one #living #Revit #model #modeling #elevation #3dr #power
#3darchitectural planning #3d
₹1 per sqftLabour Only
creativemaps Interior Design
Interior Designer
Kindly Visit Profile and Contact us for more design details.
#InteriorDesigner #HouseDesigns #SmallHouse #MixedRoofHouse #ContemporaryHouse #offficeinterior #cafeteria_rennovation #cafedesign #comercial_residential
₹75 per sqftLabour Only
Er Soyab Ali
Civil Engineer
Main Gate & Boundary wall Design
#maingates #boundrywall #2dDesign
Er. Soyab Ali
95 75 76 - 2037
Arun Ji Vishwkarma
Carpenter
*2 D plan*
35 square feet material party ka 35% apna
₹3.5 per sqftLabour Only
Ar Nilesh 3D HOUSE 24X7
Architect
मात्र ₹1 स्क्वायर फीट में फ्लोर प्लान बनवाए 99779 99020
मात्र ₹1 स्क्वायर में अपने घर का 3D प्लान बनवाए 9977999020
मात्र ₹1 स्क्वायर में अपने घर का 3D एलिवेशन बनवाए 9977999020
मात्र ₹15 स्क्वायर फीट में अपने घर का 3D इंटीरियर बनवाएं 9977999020
Check out our portfolio 👇
http://www.3dhouse.co.in
➡3D Home Designs
➡3D Bungalow Designs
➡3D Apartment Designs
➡3D House Designs
➡3D Showroom Designs
➡3D Shops Designs
➡3D School Designs
➡3D Commercial Building Designs ➡Architectural planning
-Estimation
-Renovation of Elevation
➡Renovation of planning
➡3D Rendering Service
➡3D Interior Design
➡3D Planning
And Many more.....
#3d #House #bungalowdesign #3drender #home #innovation #creativity #love #interior #exterior #building #builders #designs #designer #com #civil #architect #planning #plan #kitchen #room #houses #school #archit #images #goodone #livingroomdesign #3dhouse
₹1 per sqftLabour Only
