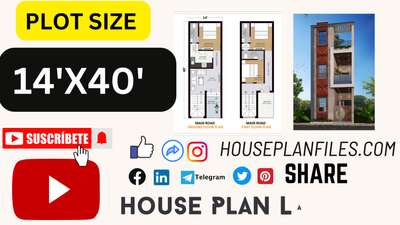
Projects
For Homeowners
For Professionals

Designer Salman Mansuri
3D & CAD | Bhopal, Madhya Pradesh
25X45 House Design
Floor Plan With 3D Elevation
At Affordable Rates
#घर का #नक्शा बहुत किफायती रेट पर...
#Elevation #Floor_Plan
#3D # Home_design
0
0
More like this
Designer Salman Mansuri
3D & CAD
#G+5
House plan With 3D Elevation
#3D_ELEVATION
please contact us for
Best Services at Affordable rates
ER Sambhav Jain
Civil Engineer
*planning of house *
We provide full ARCHITECTURAL PLANNING ( 2D AND 3D PLAN WITH 3D ELEVATION) , STRUCTURAL PLANNING ( COLUMN layout , BEAM layout, PLINTH BEAM layout ) and ELECTRICAL layout, PLUMBING layout, DRAINAGE layout at very affordable rates.
we are one Stop solution from NAKSHA PASS till completion of structure.
₹2 per sqftLabour Only
ER Sambhav Jain
Civil Engineer
We provide full ARCHITECTURAL PLANNING ( 2D AND 3D PLAN WITH 3D ELEVATION) , STRUCTURAL PLANNING ( COLUMN layout , BEAM layout, PLINTH BEAM layout ) and ELECTRICAL layout, PLUMBING layout, DRAINAGE layout at very affordable rates.
we are one Stop solution from NAKSHA PASS to completion of structure.
#5BHKHouse #30x50house #1500sqftHouse #3Darchitecture #3delevation🏠 #3delevationhome #2DPlans #3DPlans #architecturedesigns #civilconstruction #CivilEngineer #Architect #bhopalinteriors #InteriorDesigner #bhopal #lowestpriceguaranteed #5years+
House Plans Files
Civil Engineer
#3Dएलिवेशन #नक्शे #हाउसप्लान #PDFडाउनलोड #35x70SQFT
Download the PDF file of the house plan with 3D elevation at www.houseplanfiles.com.
₹2Labour Only
ER Sambhav Jain
Civil Engineer
we deal with architectural planning (2D PLAN , 3D PLAN WITH 3D ELEVATION) AND STRUCTURAL PLANNING ( COLUMN , BEAM , PLINTH BEAM layout) with full ELECTRICAL layout, PLUMBING layout and DRAINAGE layout at affordable prices. #30by50 #1500sqftHouse #2022 #2DPlans #4BHKPlans #3DPlans #3delivation #3D_ELEVATION #StructureEngineer #Architect #InteriorDesigner #3delevation🏠 #bhopal #nakshamaker #vastuexpert
₹2 per sqftLabour Only
ER Sambhav Jain
Civil Engineer
We provide full ARCHITECTURAL PLANNING ( 2D AND 3D PLAN WITH 3D ELEVATION) , STRUCTURAL PLANNING ( COLUMN layout , BEAM layout, PLINTH BEAM layout ) and ELECTRICAL layout, PLUMBING layout, DRAINAGE layout at very affordable rates.
we are one Stop solution from NAKSHA PASS till completion of structure.#BHOPAL
#2BHKHouse #25x50house #1250sqft #3BHKHouse #4BHKHouse #3Darchitecture #3delevation🏠 #3delevationhome #2DPlans #3DPlans #architecturedesigns #civilconstruction #CivilEngineer #Architect #bhopalinteriors #InteriorDesigner #bhopal #lowestpriceguaranteed #5years+
ER Sambhav Jain
Civil Engineer
*2D and 3D PLAN WITH 3D ELEVATION of 5bhk house *
we provide full ARCHITECTURAL PLANNING ( 2D AND 3D PLAN WITH 3D ELEVATION) , STRUCTURAL PLANNING ( COLUMN layout , BEAM layout, PLINTH BEAM layout ) and ELECTRICAL layout, PLUMBING layout, DRAINAGE layout at very affordable rates.
₹5 per sqftLabour Only
ER Sambhav Jain
Civil Engineer
we deal with architectural planning (2D PLAN , 3D PLAN WITH 3D ELEVATION) AND STRUCTURAL PLANNING ( COLUMN , BEAM , PLINTH BEAM layout) with full ELECTRICAL layout, PLUMBING layout and DRAINAGE layout at affordable prices. #30by50 #1500sqftHouse #2022 #2DPlans #4BHKPlans #3DPlans #3delivation #3D_ELEVATION #StructureEngineer #Architect #InteriorDesigner #3delevation🏠 #bhopal #nakshamaker #vastuexpert
₹1,000 per sqftLabour + Material
House Plans Files
Civil Engineer

14x40 Sqft Floor plan with 3D elevation Video tour
#video
#floorplan
#houseplan
#14x40sqft
#newhomedesign
#indianhomestudio #SmallHouse #constructionsite #500SqftHouse
₹1Labour Only
ER Sambhav Jain
Civil Engineer
We provide full ARCHITECTURAL PLANNING ( 2D AND 3D PLAN WITH 3D ELEVATION) , STRUCTURAL PLANNING ( COLUMN layout , BEAM layout, PLINTH BEAM layout ) and ELECTRICAL layout, PLUMBING layout, DRAINAGE layout at very affordable rates. all planning will be according to norms and vastu.#25by72 #1800sqftHouse #vastu #2BHKHouse #2BHKPlans #2dDesign #Poojaroom #storeroom #InteriorDesigner #CivilEngineer #Architect #3BHKHouse #bhopalduplex #bhopal
₹2 per sqftLabour Only
