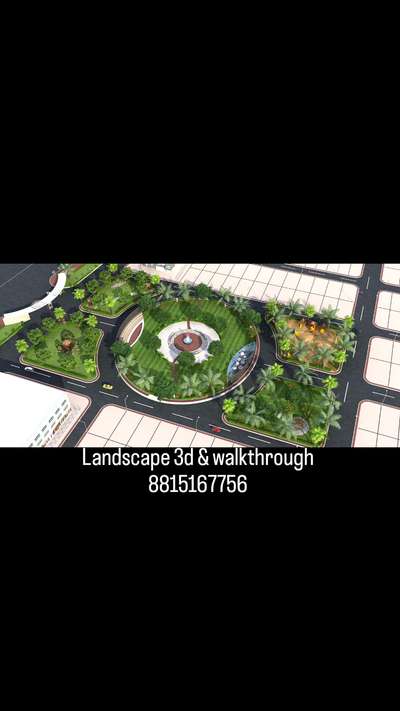
Projects
For Homeowners
For Professionals

Designer Salman Mansuri
3D & CAD | Bhopal, Madhya Pradesh
₹6,000Labour Only
3D Elevation Design
#Elevation #3DDesign
Modern Building Elevation
#3D
contact us for best house plans and 3D Elevation
1
0
More like this
Designer Salman Mansuri
3D & CAD
Best House plan
for 22'0" X 48'0"
#22x48HousePlan
#floorplanning
contact for house plans
3D Elevation
Structure drawing
& Working Drawing
Deepak Mandloi
Architect
2D Planning and 3D Elevation services.
Interior Design.
Structural Consultancy.
#HouseDesigns #HouseConstruction #3500sqftHouse #ElevationHome #homedesigne #ElevationDesign #3D_ELEVATION #High_quality_Elevation #frontElevation #planning #FloorPlans #elevation
Er Nitesh rana
Civil Engineer
Hello 👋
We are Structure Studio, a complete house design & construction firm dedicated to creating functional, aesthetic, and cost-effective spaces.
Our Services Include:
• Architectural Planning & 3D Elevations
• Residential & Commercial Building Design
• Interior Design
• Turnkey Construction (With & Without Material)
• Renovation & Structural Consultancy
From concept to completion, we ensure quality workmanship, transparent pricing, and timely delivery.
📍 Based in Indore | Working PAN India
Feel free to reach out for house design, construction, or consultation.
We’d be happy to build your vision into reality.
— Structure Studio
#FloorPlans #ElevationDesign #HouseDesigns #HouseConstruction #indorearchitects #indoreengineer #modernhouses
Designer Salman Mansuri
3D & CAD
#G+5
House plan With 3D Elevation
#3D_ELEVATION
please contact us for
Best Services at Affordable rates
Er Arpit Mandloi
Civil Engineer
contact for best elevation 3d design
#3Delevation #modernhouses #modernelevation #3delevation🏠 #ContemporaryHouse #HouseConstruction #indorehouse #indoreengineer #indorework #2delevation #bestengineer #kolotranding #koloviral
Anil Kumar Baghel
Interior Designer

Colony Bird eye
Landscape 3d
Garden 3d
Colony walkthrough video
Interior 3d design
Elevation 3d design
Commercial 3d design
#architect #civilengineering #interiordesign #3ddesign #3d #architectindore #interiordesigner #indore #walkthrough #buildingcontractor
Designer Salman Mansuri
3D & CAD
#3D_Elevation
#Front_Elevation
Best House Design Solution
Contact Us For
Floor Plans
3D Elevation
Working Drawings & Structure Drawings
₹4,500Labour Only
House Plans Files
Civil Engineer
🏡 34x30 Modern House Plan with Stylish 3D Elevation
Looking for a compact yet modern home design? This 34x30 Sqft house plan comes with a stunning 3D elevation and a smart layout that makes the most of every inch of space.
✨ Plan Highlights:
✔️ Double-floor design with modern exterior
✔️ Spacious living room & well-placed bedrooms
✔️ Modular kitchen with dining area
✔️ Balcony & open terrace for fresh air
✔️ Perfect for small to mid-size families
📐 Dimensions: 34x30 Sqft (Approx. 1020 Sqft)
🏠 Style: Contemporary | Elegant | Space-efficient
👉 Explore more ready-made house plans & 3D designs at houseplanfiles.com
#HouseDesign #HousePlan #3DElevation #HomeConstruction #houseplanfiles
₹4,999Labour Only
