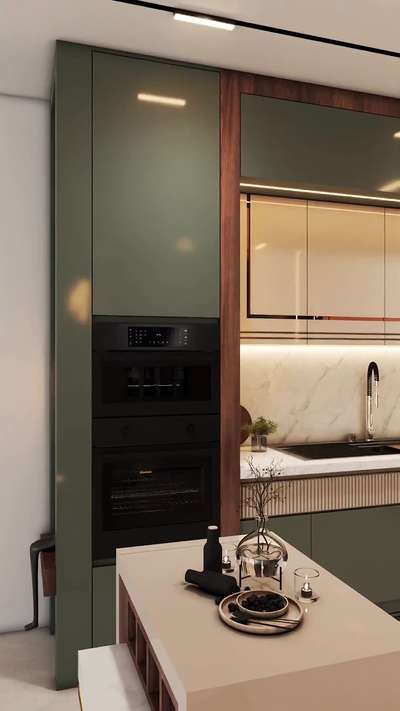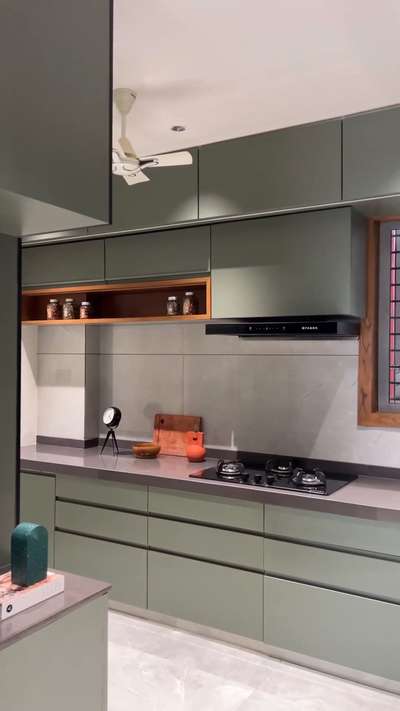
Projects
For Homeowners
For Professionals

House Plans Files
3D & CAD | Bhopal, Madhya Pradesh
₹4,999Labour Only
🏡 24x52 Duplex House Plan | Modern Elevation Design
Looking for a stylish and functional home design? Check out this 24x52 Sqft duplex house plan with a stunning modern elevation. Designed to maximize space, ventilation, and comfort, this layout is perfect for families who want both luxury and practicality.
✨ Key Highlights:
✔️ Plot Size: 24x52 Sqft
✔️ Modern Duplex Elevation with Balcony & Green Space
✔️ Spacious Bedrooms with Attached Bathrooms
✔️ Open Living & Dining Area
✔️ Modular Kitchen Layout
✔️ Car Parking Space
✔️ Perfect Balance of Style & Functionality
📐 This plan ensures smart utilization of every inch, giving you a home that’s both elegant and practical.
👉 Designed by HousePlanFiles.com – Your trusted partner for readymade home designs & consultation.
🔗 Contact us for customized designs or turnkey construction solutions.
1
0
More like this
House Plans Files
3D & CAD
✨ Modern 23x22 House Plan ✨
Looking for a compact yet stylish house design? Here’s a 23x22 duplex house plan perfect for small plots.
🏡 Ground Floor: Spacious hall, kitchen & shop space/room
🏡 First Floor: 2 Bedrooms with attached balcony and proper ventilation
✅ Modern elevation design
✅ Smart space utilization
✅ Ideal for small families & rental purpose
📐 Plot Size: 23x22 Sqft
📞 Contact us for customized designs & construction support!
#HousePlan #HomeDesign #SmallHouseDesign #DuplexHouse #HouseElevation
House Plans Files
3D & CAD
🏡 25x43 Modern House Plan | Stylish Elevation Design
Looking for a compact yet spacious home? This 25x43 house plan is designed with a perfect blend of modern elevation and smart interiors to suit today’s lifestyle needs.
✨ Key Features:
✔️ Plot Size: 25x43 Sqft
✔️ Contemporary Front Elevation with Balcony
✔️ Well-planned Living & Dining Area
✔️ Spacious Bedrooms with Proper Ventilation
✔️ Modular Kitchen Layout
✔️ Parking Space on Ground Floor
✔️ Ideal for Urban Living Families
📐 This design ensures optimum space utilization while giving your home a premium modern look.
👉 Designed by HousePlanFiles.com – Experts in readymade home designs, custom planning & turnkey construction services.
🔗 Contact us today for customized designs to match your dream home requirements.
₹4,999Labour Only
House Plans Files
3D & CAD
✨ Modern 46x56 House Plan ✨
Looking for a spacious and stylish home design? This 46 x 56 sq ft modern house plan is the perfect blend of functionality and luxury.
🏠 Key Highlights:
✔️ Contemporary elevation design with premium finish
✔️ Well-planned interiors for maximum space utilization
✔️ Spacious bedrooms with attached bathrooms
✔️ Open living & dining area for a grand feel
✔️ Balcony & terrace spaces for relaxation
✔️ Perfect for medium to large families
This plan ensures a modern lifestyle with all comforts while maintaining a classy design.
📐 Plot Size – 46 x 56 sq ft
🛏 Bedrooms – Multiple spacious rooms
🚗 Parking – Ample car parking space
👉 If you are planning to build your dream home, this design can be your inspiration!
#HousePlan #ModernHouseDesign #HomeElevation #DreamHome #HouseConstruction #46x56House
House Plans Files
3D & CAD
✨ Modern 30x47 House Design with Spacious Layout ✨
Looking for a perfect home design that blends style and comfort? Check out this stunning 30x47 SQFT house plan with elegant elevation and a well-planned layout.
🏡 Ground Floor Layout
✔️ Spacious Living Hall
✔️ Modular Kitchen & Dining Area
✔️ 1 Master Bedroom with Attached Toilet
✔️ Parking Space for Car
✔️ Common Washroom
🏡 First Floor Layout
✔️ 3 Comfortable Bedrooms
✔️ 2 Attached Toilets + 1 Common Toilet
✔️ Balcony for Fresh Air & Relaxation
✔️ Family Sitting Area
The exterior design showcases a modern façade with clean lines, stylish balcony, and premium finishes, making it an ideal choice for families seeking both functionality and aesthetics.
📐 Plot Size: 30x47 (1410 Sq. Ft. approx.)
🌟 Perfect for urban living with maximum space utilization.
👉 Save this design for your dream home inspiration!
₹4,999Labour Only
House Plans Files
3D & CAD
🏡 Premium 25x82 Sqft House Plan
Looking for a spacious and smartly designed home layout? This 25x82 sqft double-story house plan offers the perfect blend of comfort and functionality for modern living.
✨ Key Features: ✔️ 4+ Bedrooms
✔️ Spacious Living & Dining Areas
✔️ Attached Bathrooms
✔️ Modern Kitchen Layout
✔️ First & Ground Floor Design Included
📥 Download the detailed PDF now and plan your dream home with ease!
🔗 Visit: www.houseplanfiles.com
#HousePlan #ArchitectureDesign #HomeDesign #FloorPlan #25x82HousePlan #HousePlanFiles #ReadymadeHousePlans #ModernHomeLayout #ConstructionIdeas #dreamhomeplanning
₹4,999Labour Only
Studio Designarena
Architect
Modern 10x40 Elevation Design Alert! 🌟
Transforming compact spaces into architectural masterpieces! Check out this sleek and stunning elevation designed to maximize style and functionality. Perfect for urban living, this design blends aesthetics with practicality.
💡 Why Choose Us?
✔️ Design your vision
✔️ Expert craftsmanship
✔️ Unmatched attention to detail.
✔️ Design in budget
📩 DM us for inquiries or to bring your dream design to life! Let’s create something extraordinary together.
#ElevationDesign #10x40Home #ModernArchitecture #budgetfreindly #CompactLiving #DreamHome
₹150,000Labour + Material
Rajendra Meena
Interior Designer
modern elevation design, modelled and rendered for one of engineer's client.
#modernelevation #ElevationDesign #bhopal
SHEIKH AKIB
Architect

"Our latest modular kitchen design combines the freshness of green with the earthy warmth of brown veneer. This modern and functional space brings nature indoors, blending style with convenience for a perfect culinary experience
#ModularKitchen #GreenAndBrownDesign #VeneerFinish #ModernKitchen #KitchenDesign #InteriorInnovation #FunctionalDesign #StylishKitchens #ResidentialInteriors #NaturalVibes #astheticvission
House Plans Files
3D & CAD
🏡✨ 29x50 Modern House Plan – Perfect for Stylish Living ✨🏡
Planning your dream home on a 29x50 Sqft plot?
Here’s a stunning design with a modern elevation and a well-planned layout that ensures comfort, functionality, and elegance.
📌 Key Features:
✔️ Contemporary Front Elevation
✔️ Spacious Bedrooms & Living Area
✔️ Modern Kitchen with Dining Space
✔️ Perfect Balance of Style & Utility
📐 Plot Size: 29x50 Sqft
Ideal for families looking for a smartly designed dream home that blends modern architecture with practical planning.
👉 Explore more exclusive designs at HousePlanFiles.com
#29x50HousePlan #ModernHomeDesign #HousePlanFiles #DreamHome
₹4,999Labour Only
House Plans Files
3D & CAD
✨ Stylish 20x60 Modern House Plan ✨
Planning your dream home on a 20 x 60 sq ft plot? This design is the perfect mix of smart planning and modern elevation style.
🏡 Key Features:
✔️ Contemporary elevation with premium finishes
✔️ Spacious bedrooms with attached washrooms
✔️ Open-plan living & dining area for comfort
✔️ Balcony spaces for fresh air & relaxation
✔️ Parking space included for convenience
✔️ Ideal for urban plots with limited frontage
📐 Plot Size – 20 x 60 sq ft
🛏 Bedrooms – Well-planned & spacious
🚗 Parking – Secured car parking
This compact yet luxurious design ensures maximum space utilization and a modern lifestyle feel. Perfect for growing families!
#HousePlan #20x60House #ModernHomeDesign #HomeElevation #DreamHome
₹4,999Labour Only
Ar Himanshu Jaiswal
Architect
🏙️ Experience Cutting-Edge 3D Ultra-Modern Elevation Design – Commercial Apartment in Bhubaneshwar! ✨
At Chhatrapati House Design, we are redefining modern architecture with our latest 3D Ultra-Modern Elevation Design for a stunning Ground + 4 Floor Commercial Apartment spread over 20,000 sqft in Bhubaneshwar. Our 3D design offers a hyper-realistic visualization that showcases every detail of the building’s exterior, allowing you to see the project come to life before construction even starts!
🔹 Project Details:
6 Flats on Each Floor:
2 sets of 3 BHK
2 sets of 2 BHK
2 sets of 1 BHK
4 Elevators for smooth access
2D Floor Plans designed by Vastu Experts for balance and positive energy
Complete Ventilation and High Sunlight Projection for airy, naturally lit spaces
Our 3D elevation design, paired with 2D Vastu-compliant floor plans, ensures your project is both visually stunning and functionally optimized.
#houseplanning #homeexterior #exteriordesign #architecture #indorehouse
₹1 per sqftLabour Only
House Plans Files
3D & CAD
🏠 25x42 House Plan – Perfect for Small Plots!
Looking for a smart and efficient house design for a 25x42 sqft plot? This 2BHK layout is ideal for modern families, featuring:
🛏️ 2 Spacious Bedrooms
🍽️ Open Kitchen and Dining
🛋️ Well-Planned Living Room
🚿 Attached Toilets
🧱 Modern Elevation Compatible
✨ Ideal for rental or duplex design!
📥 Download the PDF file now
🔗 www.houseplanfiles.com
#HousePlan #25x42HouseDesign #2BHKPlan #HousePlanFiles #SmallPlotDesign #ModernHome #HomeDesignIndia #ArchitecturalDesign #KoloIndia
₹4,999Labour Only
SHEIKH AKIB
Architect

"Our latest modular kitchen design combines the freshness of green with the earthy warmth of brown veneer. This modern and functional space brings nature indoors, blending style with convenience for a perfect culinary experience."
#astheticvission
#ModularKitchen #GreenAndBrownDesign #VeneerFinish #ModernKitchen #KitchenDesign #InteriorInnovation #FunctionalDesign #StylishKitchens #ResidentialInteriors #NaturalVibes
House Plans Files
3D & CAD
🏡 Compact & Smart 24x52 Sqft House Plan – Ideal for Modern Families!
Looking for a practical house design that fits your plot perfectly? This 24x52 sqft house plan is designed with efficient space usage, featuring:
✔️ 3 Spacious Bedrooms
✔️ Open Living & Dining Area
✔️ Modular Kitchen
✔️ Attached Bathrooms
✔️ Front Parking Space
🔽 Download the PDF File Now
📲 Visit: www.houseplanfiles.com
Perfect for urban living with smart layout and functionality!
#HouseDesign #24x52HousePlan #ReadymadePlans #SmallPlotDesign #ModernHomeDesign #KoloIndia #HomePlans #HousePlanFiles
₹5,000Labour Only
House Plans Files
3D & CAD
✨ 20x25 Sqft Modern House Plan ✨
Looking for a compact yet stylish home design? 🏡
Check out this 20x25 (500 Sqft Approx.) House Plan designed smartly to utilize every inch of space.
✅ Modern Elevation Design
✅ Well-Planned Living Hall
✅ Spacious Bedroom
✅ Kitchen & Dining Area
✅ Proper Ventilation & Natural Light
Perfect for small plots and urban living, this plan is designed to give you comfort with functionality.
📌 Designed by HousePlanFiles.com
Your trusted partner for Readymade House Plans, Custom Designs & Turnkey Construction.
#HousePlan #20x25HousePlan #SmallHouseDesign #HousePlanFiles #HomeDesign #CompactHome
Ar Himanshu Jaiswal
Architect
🏡✨ G+2 Luxury Residence – Ultra Modern 3D/2D Elevation Design ✨🏡
Presenting a stunning G+2 Ultra-Modern Elevation Design for two brothers, featuring separate yet identical planning for a 60ft x 55ft plot (each 30ft x 55ft, attached side by side). A perfect blend of luxury, functionality, and aesthetics!
🔹 Ground Floor 🏠
✔️ 2 Master Bedrooms with Walk-in Wardrobes
✔️ Spacious Lobby with C-Shaped Staircase
✔️ Stylish Kitchen & Puja Ghar
✔️ Common Let-Bath & Dedicated Drawing Room for Visitors
🔹 First Floor 🏡
✔️ 2 Master Bedrooms with Luxury Balcony Space
✔️ Open Terrace at the Backside
✔️ Office Room
#houseplanning #homeexterior #exteriordesign #architecture #indianarchitecture #architects #bestarchitecture #homede
sign #houseplan #homedecoration #homeremodling #india #decorationidea #bharathousedesign
#ModernArchitecture #3DElevation #RenovationProject #ChhatrapatiHouseDesign #LuxuryLiving #3DFloorPlan #CutSectionDesign #ChhatrapatiHouseDesign #DreamSpaces #VisualizedDesigns
₹1 per sqftLabour Only
House Plans Files
3D & CAD
🏡 Modern 36x45 Sqft House Plan – Smart Design for Urban Living!
Looking for a stylish and spacious home design? Here’s our 36x45 house plan that perfectly balances functionality and aesthetics.
✨ Key Features:
Contemporary 3-floor elevation with modern façade
Spacious living room & bedrooms with natural lighting
Modular kitchen & dining area for a seamless experience
Parking space with smart utilization of ground floor
Ideal for families who want comfort + style
📐 Plot Size: 36x45 Sqft
📍 Perfect for: Urban & semi-urban plots
👉 Designed by HousePlanFiles.com, where innovation meets affordability.
📲 Get this design today & start your dream home journey!
#HouseDesign #HousePlan #ModernHome #36x45HousePlan #HousePlanFiles
₹4,999Labour Only
Studio Designarena
Architect
Stunning Kitchen Design Inspiration! ✨🍴
The heart of every home deserves a touch of elegance and functionality. Check out this modern kitchen design that combines style, space optimization, and practicality—perfect for creating memories and meals!
💡 Why Choose Us for Your Kitchen?
✔️ Smart space utilization
✔️ Trendy & timeless designs
✔️ durability and budget friendly
📩 DM us for customized kitchen designs that bring your dream cooking space to life! Let’s design a kitchen you’ll love.
book a free site visit.
also visit our instagram:-
@studio_designarena
#KitchenDesign #ModernInteriors #DreamKitchen #HomeInspiration #KitchenGoals
₹150,000Labour + Material
