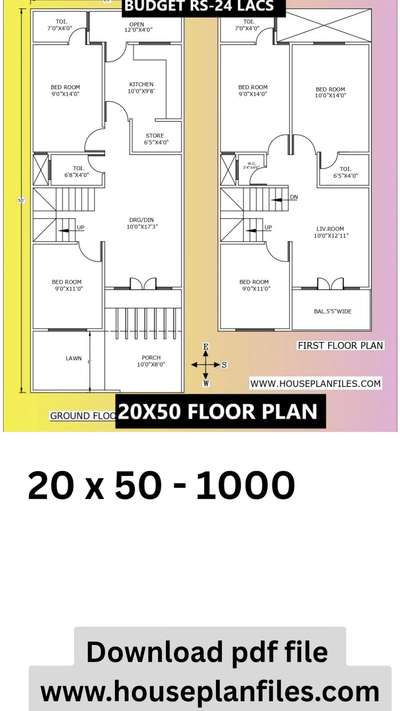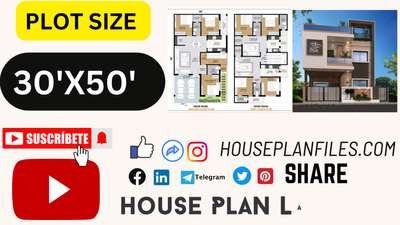
Projects
For Homeowners
For Professionals

More like this
House Plans Files
3D & CAD
"Spacious and Stylish: A 15x36 sqft House Plan for Comfortable Living"
#15x36 #SmallHouse #FloorPlans #3delevation🏠 #ElevationDesign #ElevationHome #frontfacade #25x45houseplan #40LakhHouse #LShapeKitchen #SmallHomePlans #new_home #houseplanning #houseplanner
₹499Labour Only
House Plans Files
3D & CAD
### 30x40 Sqft House Plan
#### Key Features:
- **Total Area**: 1,200 sq ft
- **Bedrooms**: 3
- **Bathrooms**: 2
- **Living Room**: Spacious with natural light
- **Kitchen**: Modern open-concept
- **Dining Area**: Adjacent to the kitchen
- **Parking**: Space for 1 car
- **Garden/Backyard**: Small green area for outdoor activities
- **Additional Spaces**: Utility room, storage space
#### Overview:
This 30x40 sqft house plan optimizes space for a comfortable living experience. The layout includes three bedrooms, providing ample space for a family, and two well-designed bathrooms. The modern kitchen opens into a cozy dining area, perfect for family meals. The spacious living room is designed to maximize natural light. Additionally, there is a small garden or backyard area, ideal for outdoor activities. The plan also includes parking for one car and a utility room for added convenience.
#1200sqft #HouseDesigns #50LakhHouse #ContemporaryHouse #SmallHomePlans #new_home #HouseConstruction
House Plans Files
3D & CAD
🏡 Modern 36x45 Sqft House Plan – Smart Design for Urban Living!
Looking for a stylish and spacious home design? Here’s our 36x45 house plan that perfectly balances functionality and aesthetics.
✨ Key Features:
Contemporary 3-floor elevation with modern façade
Spacious living room & bedrooms with natural lighting
Modular kitchen & dining area for a seamless experience
Parking space with smart utilization of ground floor
Ideal for families who want comfort + style
📐 Plot Size: 36x45 Sqft
📍 Perfect for: Urban & semi-urban plots
👉 Designed by HousePlanFiles.com, where innovation meets affordability.
📲 Get this design today & start your dream home journey!
#HouseDesign #HousePlan #ModernHome #36x45HousePlan #HousePlanFiles
₹4,999Labour Only
House Plans Files
3D & CAD
"Compact yet stylish! Check out this efficient 18x35 sqft house plan, perfect for modern living."
#houseplan #ElevationHome #houseplanning #FloorPlans #houseplan&elevation #18x35 #homwsweethome
₹499Labour Only
House Plans Files
3D & CAD
"Spacious elegance awaits! Discover the perfect blend of functionality and comfort in this stunning 30x45 sqft house plan."
#SmallHouse #FloorPlans #30x45 #30x45houseplan #homedesignkerala #SmallHomePlans #Armson_homes #SingleFloorHouse #homedesigninspo #homedesign3d #homedesigner_passion
House Plans Files
3D & CAD
🏡 Beautiful 22x50 Sqft House Plan
Perfectly designed for modern living with smart space utilization!
📏 Dimensions: 22 feet (width) × 50 feet (length)
📄 Get the detailed PDF plan with room dimensions & layout.
📥 Download Now: www.houseplanfiles.com
#HousePlan #22x50House #HomeDesign #FloorPlan #HousePlanFiles #DreamHome #architecturedesigns
₹1,999Labour Only
House Plans Files
3D & CAD
🏡 Perfect Home Design for a 15x40 Plot!
Looking for a smart and stylish house layout for a compact plot? This 15x40 sqft house plan is ideal for small families and urban living.
✨ Plan Highlights:
✅ 2 Spacious Bedrooms
✅ Modular Kitchen
✅ Separate Living & Dining
✅ 2 Bathrooms
✅ Staircase with Open Shaft for Ventilation
📥 Download PDF Now
👉 www.houseplanfiles.com
#15x40HousePlan #SmallHouseDesign #HousePlanFiles #BudgetHomeDesign #CompactLiving #ModernHouseLayout #DownloadHousePlan
House Plans Files
3D & CAD
"Quaint and Cozy 23x23 sqft Cottage Design"
529 sqft House plan
#HouseDesigns #homedesigne #floorplanrendering #FloorPlans #500SqftHouse #HouseConstruction #45LakhHouse #30LakhHouse #SmallHouse #SmallHomePlans #homeowners
House Plans Files
3D & CAD
🏡 Compact & Smart 24x52 Sqft House Plan – Ideal for Modern Families!
Looking for a practical house design that fits your plot perfectly? This 24x52 sqft house plan is designed with efficient space usage, featuring:
✔️ 3 Spacious Bedrooms
✔️ Open Living & Dining Area
✔️ Modular Kitchen
✔️ Attached Bathrooms
✔️ Front Parking Space
🔽 Download the PDF File Now
📲 Visit: www.houseplanfiles.com
Perfect for urban living with smart layout and functionality!
#HouseDesign #24x52HousePlan #ReadymadePlans #SmallPlotDesign #ModernHomeDesign #KoloIndia #HomePlans #HousePlanFiles
₹5,000Labour Only
HIMANSHU PROPERTY SOLUTION
Contractor
House planing Of 50x80
4000 sqft House at Noida
#ContemporaryDesigns #HouseConstruction #interastudioLuxury #luxuaryrealestate #luxuryhomedecore #royalconstruction #royalwork #ElevationDesign #ElevationHome #contemporary #ZEESHAN_INTERIOR_AND_CONSTRUCTION #house_plan_files
#houseplanfiles #houseplanfilespatna #houseplanfilestamilnadu #houseplanfilesgujrat
₹20,000Labour Only
House Plans Files
3D & CAD
15x49 sqft House plan Readymade pdf file available at Houseplanfiles.com
#15x49 #15x45 #15x40elevation #30x45houseplan #30x20houseplan #houseplan&elevation #12x40houseplan #houseplan&elevation #ElevationDesign #3D_ELEVATION #FloorPlans #20x40houseplan #25x45houseplan #20x50houseplan #houseplan&elevation
₹99Labour Only
House Plans Files
3D & CAD
"29x31 Sqft House Plan - Efficient and Compact Design Featuring Two Bedrooms, Two Bathrooms, Open-Concept Living Area, Modern Kitchen, and Ample Storage Solutions."
#29x31houseplan #readymadehouseplan #conceptualdesign #instanthouseplan
#readymadeplans #samllhouse #smallhouseprojects
#homedesigning
#homedesigner
₹499Labour Only
House Plans Files
3D & CAD
🏡 Premium 25x82 Sqft House Plan
Looking for a spacious and smartly designed home layout? This 25x82 sqft double-story house plan offers the perfect blend of comfort and functionality for modern living.
✨ Key Features: ✔️ 4+ Bedrooms
✔️ Spacious Living & Dining Areas
✔️ Attached Bathrooms
✔️ Modern Kitchen Layout
✔️ First & Ground Floor Design Included
📥 Download the detailed PDF now and plan your dream home with ease!
🔗 Visit: www.houseplanfiles.com
#HousePlan #ArchitectureDesign #HomeDesign #FloorPlan #25x82HousePlan #HousePlanFiles #ReadymadeHousePlans #ModernHomeLayout #ConstructionIdeas #dreamhomeplanning
₹4,999Labour Only


