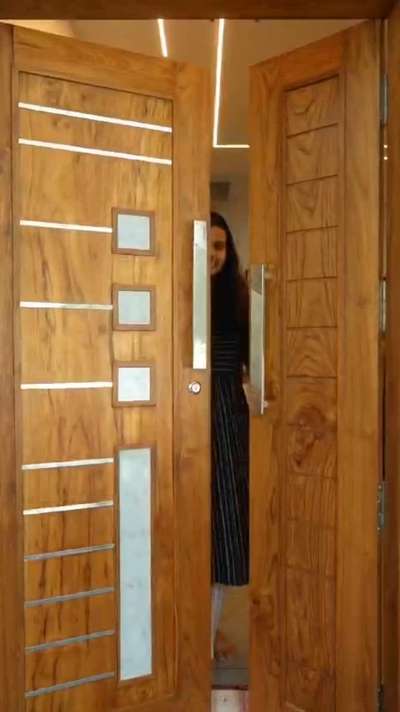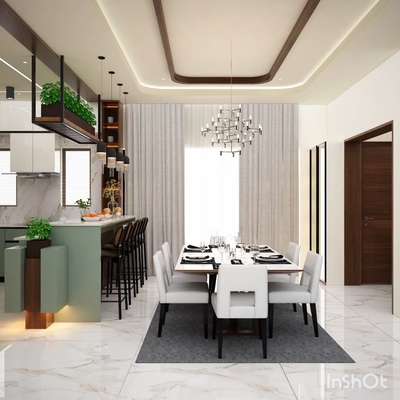
Projects
For Homeowners
For Professionals

SA INTERIOR DESIGN STUDIO
Interior Designer | Idukki, Kerala
AN INTERIOR IS THE NATURAL PROJECTION OF THE SOUL 🔋
#interioedesigner #interirordesign #interiorkerala #interiordecorating #interiors #video #4kvideo #highqualityproducts #product #brand #branding #education #service #workingtym
2
0
More like this


