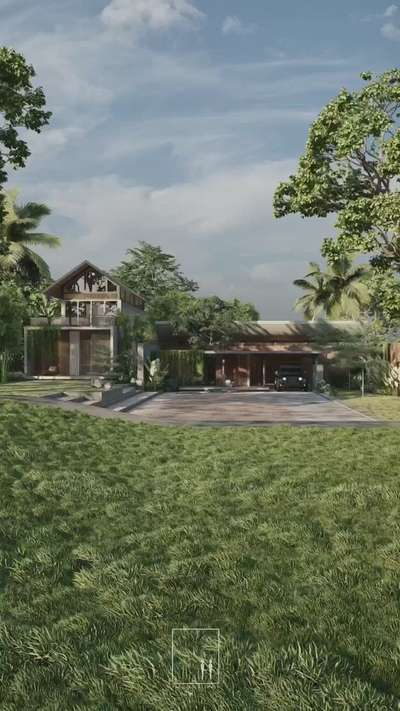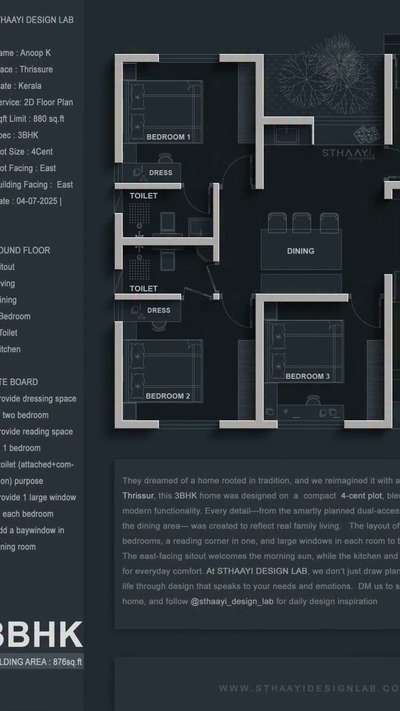
Projects
For Homeowners
For Professionals

QASAS HOMES
Interior Designer | Kasaragod, Kerala
Everything is simple when seen but it is difficult to work it with its own beauty #InteriorDesigner #MasterBedroom #KitchenIdeas #MasterBedroom #LivingroomDesigns
1
0
More like this
2leg architects
Architect

🍃CASA🍃
Area :4700 sqft
A flawless blend of contemporary and tropical elements creates the perfect balance in this house. It is a manifestation of tropical design philosophies culminating in a refined space that has an identity of its own.
Clean lines, minimal design elements, and a selective palette of materials and colours are the key features of this space. Also the colour scheme and shape of its front elevation enhance it's elegance. Tropical landscaping surrounds the house, giving it a prominent appearance and also enabling it to blend in with the surrounding environment.
#Architect #tropicaldesign #keralahomeplans #naturelove #Landscape
STHAAYI DESIGN LAB
Architect

3BHK | 876 sq.ft | 4Cent plot | They dreamed of a home rooted in tradition… We reimagined it with a modern soul.
In the heart of Thrissur, a family came to us with a simple vision — a compact space that doesn’t compromise on beauty, functionality, or the essence of Kerala living.
What emerged was this thoughtfully crafted 3BHK floor plan on 4 cents, blending airy openness with personal sanctuaries. From the dual-access toilet solution to bay windows that welcome light and life — every inch was designed with purpose and emotion.
Each bedroom tells its own story — dressing spaces, reading nooks, and the kind of layout that quietly supports daily rhythm. Even the east-facing sitout whispers “welcome home” in the morning sun.
This isn’t just a floor plan. It’s the blueprint of a family’s next chapter.
📐 At STHAAYI DESIGN LAB, we don’t just design homes — we visualize lifestyles, one personalized line at a time.
👉 DM us to start designing your dream home
Shibil Backer
Architect
—-Map House —-
Client : Mr.Sameerlal @sameerlal_cine @nusrathlal
Location : Valanchery, Malappuram
Photography: @99_shutter
Minimalist interior design that embraces simplicity, functionality, and clean lines. The concept of minimalist design is to reduce everything to its essential elements, eliminating any unnecessary details or clutter. This creates a sense of calm and tranquility in a space.
The neutral colors like white, black, and beige are used to create a clean and uncluttered feel. The focus is on the functionality of each piece of furniture and how it can be used to create a comfortable and inviting space. The design often involves using natural materials like wood, stone, and metal to create a sense of warmth and texture in a space.
With the use of natural light preferred where possible, and simple light fixtures used to complement the space rather than overwhelm it. The design also often involves using space creatively, with built-in storage solutions and multi-functional furniture pieces used to maximize space.
It is designed for a small family where people who value clean, uncluttered spaces promote relaxation and calmness.
Designed by : @backer_architecture
Contact us
+91 9895672926
+91 9447749089
#architecture
#architect
#design
#building
#construction
#interiordesign
#archilovers
#archdaily
#architecturaldigest
#designinspiration
#homedesign
#architecturelovers
#modernarchitecture
#urbanarchitecture
#architecturephotography
#skyscraper
#buildingdesign
#landscapearchitecture
#architectureporn
#structuralengineering
#architecturedaily
#interiordecorating
#architecturestudent
#architecturaldesign
#designer
#architecturalstyle
#architecturaldetails
#contemporaryarchitecture
#heritagearchitecture
#sustainablearchitecture
Building Designers
Architect
A Blend of Tradition and Innovation at Vazhakulam, Ernakulam
Owner: Sri. Manokumar
Location: Vazhakulam, Ernakulam
Area: 1457 sq.ft
Estimate: ₹25,00,000 + 10% Supervision Charge [excluding interior]
Type: 3 BHK Interlock Home
Designed by: Building Designers – K.V. Muraleedharan
Nestled amidst the lush greenery of Vazhakulam, this 1457 sq.ft interlocking home beautifully bridges the charm of Kerala’s traditional architecture with the sustainability of modern construction. Designed by K.V. Muraleedharan and his expert team at Building Designers, this elegant 3BHK residence is a fine example of cost-effective design and aesthetic excellence.
The exterior, adorned with terracotta-toned interlocking blocks, instantly stands out for its earthy appeal. The tiled sloping roof, with its deep eaves and graceful symmetry, evokes nostalgia for Kerala’s timeless architectural heritage. The front elevation strikes a perfect balance — strong granite-toned pillars enhance the structure’s grandeur, while the warm color palette harmonizes with the natural surroundings.
Inside, the home opens into spacious, well-lit interiors marked by thoughtful detailing. The central pillar section under a coffered wooden ceiling creates a traditional focal point that radiates strength and character. Soft pastel walls complement the wooden ceiling, giving the interiors a serene and inviting aura. Natural ventilation and ample daylight flow through wide windows, ensuring a bright, airy atmosphere throughout the home.
Each of the three bedrooms is designed with functional simplicity, making the most of available space without compromising comfort. The use of interlock technology not only minimizes the need for plastering and painting but also provides superior thermal insulation—keeping the home cool in summer and warm during monsoon months.
Beyond aesthetics, this project is a statement of eco-conscious living and budget-friendly design. Built at a modest cost of ₹25 lakhs (excluding interiors), it demonstrates how sustainable building practices can coexist with refined architectural beauty.
With its traditional soul and modern efficiency, Manokumar’s home at Vazhakulam stands as a proud representation of Building Designers’ vision—homes that are rooted in Kerala’s culture yet crafted for the needs of today’s families.
