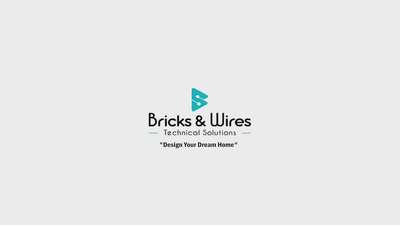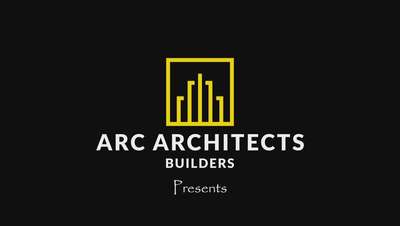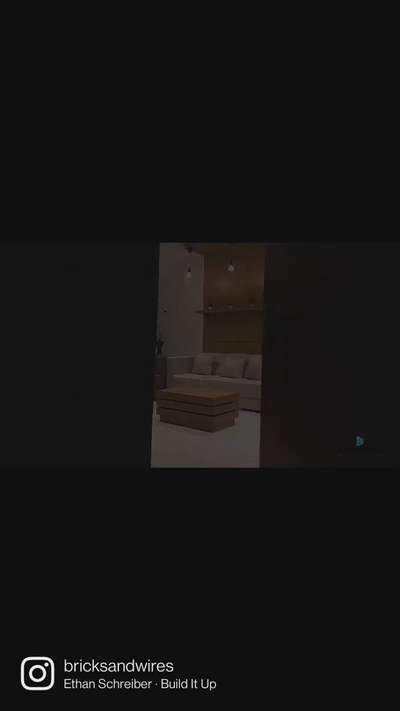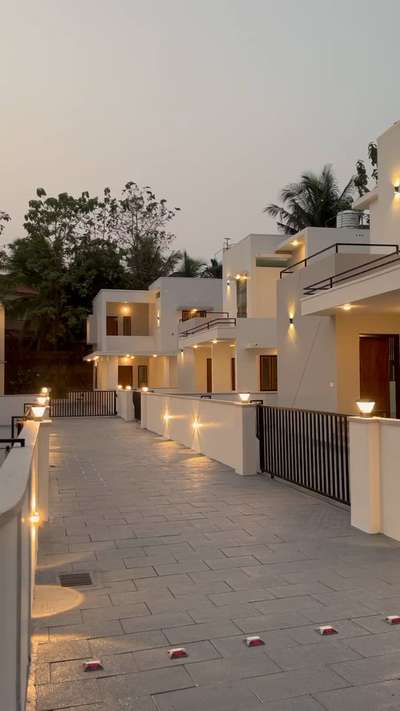
Projects
For Homeowners
For Professionals

More like this
kalaagriha sustainable builders
Architect
RESTAURANT PROJECT BY KALAAGRIHA
THALSSERY DUNIYAV RESTAURANT
.
.FOR PROJECT ENQUIRES DM
Athma Creative
Service Provider
Latest art project by team athma
Medium : Acrylic on board
Client : Mujeeb
Location : Chelari, Malappuram
Architects : iama designers and developers LLP
Enquiries : 8078816827
Bricks and Wires
Architect

We get satisfied when our clients fulfill thier dreams. A recent interior project by team bricks and wires.
Client : Loisy , Place:Chalakkudy
Contact:
7994567 055/056/057/058
STHAAYI DESIGN LAB
Architect
Project at Palazhi Calicut 3BHK 1600sqft
.
.
Project by : @sthaayi_design_lab
Designed by : @__fa_z_il__
@jn_ashraf
Contact : +91 9037215767
Email : sthaayidesigns@gmail.com
.
.
.
.
.
. #sthaayi_design_lab
Sevin Sujan
Architect
Residential Projects by Ar.Sevin Sujan. (B.arch)
Contact on 9947287105 for more #architect #keralahomes #architecture
Jamsheer K K
Architect
4BHK HOME PLAN
Sqft : 1418 sq.ft
Budget : 21.97L
Plot : 4cent below
Location : Calicut, puthiyangadi
Client : Nimmi
Project by : @sthaayi_design_lab
Designed by : @sthaayi_design_lab
Plan : @sthaayi_design_lab
STHAAYI DESIGN LAB
Architect
Project at Palazhi Calicut 4BHK 2233sqft
.
.
.
Project by : @sthaayi_design_lab
Designed by : @jemshi_331 @ar.adhil_roshan
Contact : +91 9037215767
Email : sthaayidesigns@gmail.com
.
#sthaayi_design_lab
ARC Architects Builders
Architect

Our Upcoming Project......
by Team ARC Architects & Builders
9539160555......... #arcarchitects##arcbuilders##budgethome##residential##villa##doublestory##house##mixedroof##keralahouses##designers##buildingdesigners##architects##houseelevations#
STHAAYI DESIGN LAB
Architect
Renovation at Atholi, Calicut
Cost : 8.48L 4BHK
Project by : @sthaayi_design_lab
Designed by : @jemshi_331
Contact : +91 8848551331
Email : sthaayidesigns@gmail.com #sthaayi_design_lab
Jamsheer K K
Architect
3BHK HOME EXTERIOR & PLAN
Sqft : 1410 sq.ft
Budget : 21.85L
Plot : 3cent
Location : Calicut, poovangal
Client : Sayooj
Project by : @sthaayi_design_lab
Designed by : @sthaayi_design_lab
Plan : @sthaayi_design_lab
Bricks and Wires
Architect

We get satisfied when our clients fulfill thier dreams. A recent interior project by team bricks and wires.
Client : Loisy , Place:Chalakkudy
#architecture #bulid #art #bricksandwires #home #exteriordesign #architecturelovers #architecturedesign #construction #design #designinspiration #stayhome #staysafe#kerala #mallugram #keralaarchitecture #interiordesign #architectsincalicut #keralaarchitects #modernarchitecture #interior #modernarchitect #architectural #archdaily #designlife #designer #homedecor #indianarchitect #interiordesigner #interiorstylist

