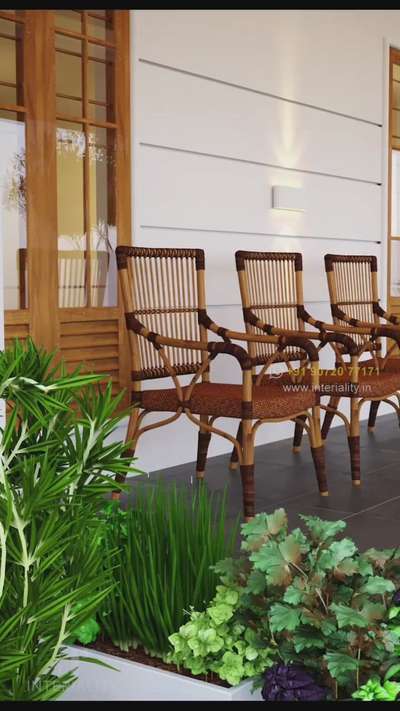
Projects
For Homeowners
For Professionals

More like this
𝐇𝐎𝐌𝐄 𝐌𝐎𝐃𝐄𝐋𝐒
3D & CAD
A beautiful Traditional Home design 😍
#HomeDecor #homesweethome #homeandinterior #homedecoration #homedesigne #traditionalhomedecor #traditionaldesign #keralahomedesignz #indiandesigns #homedecorlovers
The one Design studio
Architect
"ഉറവ"
Client : Mr khasim
Category : residence
Location : Parambilpeedika, Malappuram
Area : 2300 sqft
"ഉറവ" like it's name resembles it's a Traditional home
design which is built from a vanity and embraces the
elegance and charm of historical architectural styles. It
typically includes features such as steeply pitched
roofs, symmetrical facades, and a balanced use of
materials like brick, stone, or wood. These homes often
have detailed moldings, ornate trim, and multi-pane
windows, adding a sense of craftsmanship and
refinement.
Inside, traditional homes typically have formal layouts
with defined spaces, such as a foyer, living room,
dining room, and kitchen. These spaces are often
characterized by warm color palettes, rich wood
finishes, and classic furniture pieces. Traditional design
also pays attention to intricate details, like crown
molding, wainscoting, and coffered ceilings.
Traditional homes prioritize comfort and coziness,
making them inviting and family-friendly. They often
feature fireplaces as focal points in living areas,
contributing to a warm and welcoming ambiance.
Traditional design emphasizes a sense of
timelessness, making it a popular choice for
homeowners who appreciate the enduring beauty of
classic architectural elements.
Ultimately, a traditional home design combines the best
of the past with modern conveniences to create a
welcoming and elegant living space for today's families.
jamshi cv
3D & CAD
Kerala Traditional Home Design
3D Home Visualization
Doing Online Design
▶️Planning
▶️Exterior Design
▶️Interior Design
▶️Landscape Design
Whatsapp : +91 90720 77171
#home #HomeDesign #budgethome #smallhome #newhomedesign #design #designer #homeconcept #architecture
#keralahomedesign #HomeDesign #newhomedesign #khd #interiality #interialitydesign #interiordesign #interialitydesign #instagramtrandingreels #insta #reelstrending #reelstrending m
Nous Creons Architecture
Architect
Traditional Home @ Puthussery Kadavu , Wayanad
𝐃𝐞𝐬𝐢𝐠𝐧𝐞𝐝 𝐁𝐲
𝐍𝐨𝐮𝐬 𝐂𝐫𝐞𝐨𝐧𝐬 𝐀𝐫𝐜𝐡𝐢𝐭𝐞𝐜𝐭𝐮𝐫𝐞
😍 ᴏᴘᴇɴ ʏᴏᴜʀ ᴍɪɴᴅ. 👥 ꜱʜᴀʀᴇ ʏᴏᴜʀ ᴠɪꜱɪᴏɴ. 💡 ꜱᴇᴇ ᴛʜᴇ ᴡᴏʀᴋꜱ.
#Wayanad #architecturedesigns
#Plan #Elevation #Architect #3DElevation #ElevationDesign #ModularKitchen #FrontElevation #LivingRoom #Traditional #HomeDesign #Nalukettu #Nadumuttam #FloorDesign #TraditionalHouse #WallDesign #Garden #3D #4BHK #3BHK #3BHKPlan #MasterBedroom #TVUnit #House #Landscape #WardrobeDesign #DrawingRoom #KitchenDesign #HousePlan #BathroomDesign #OpenKitchen #Interior #Renovation #BedDesign #RoomDesign #Balcony #BalconyDesign #TVPanel #StairCase #DoorDesign #Home #BedroomDesign #3d_exterior
Sayooj K
Architect
traditional home design , Thrissur Kerala
#TraditionalHouse #exterior_Work #3dhomes #lowbudget #lowcosthomes #aestheticedits
വീട് ഒരു സ്വപ്നം
Contractor
Awesome Traditional Home Design😍
Client : Mahesh
Place : Mahe
Area : 1777 sqft, 3BHK
.
.
.
.
#keralamuralpainting #homedesignideas #homeideas #ElevationHome #3delevation🏠 #3D_ELEVATION #elevationonline #homedesign2022 #Homedecore #keralahometradition #40LakhHouse #TraditionalStyle #traditionalhomedecor #homedesigning #HomeDecor #elevation_ #elevationrender #elevationworship #homedesigning #homedesignspictures #homedesign2022 #FloralDecor #rooftiles #sloperoofdesign #sloperoof #elevationideas #homedecorproducts
Nous Creons Architecture
Architect
Traditional Home @ Puthussery Kadavu , Wayanad
𝐃𝐞𝐬𝐢𝐠𝐧𝐞𝐝 𝐁𝐲
𝐍𝐨𝐮𝐬 𝐂𝐫𝐞𝐨𝐧𝐬 𝐀𝐫𝐜𝐡𝐢𝐭𝐞𝐜𝐭𝐮𝐫𝐞
😍 ᴏᴘᴇɴ ʏᴏᴜʀ ᴍɪɴᴅ. 👥 ꜱʜᴀʀᴇ ʏᴏᴜʀ ᴠɪꜱɪᴏɴ. 💡 ꜱᴇᴇ ᴛʜᴇ ᴡᴏʀᴋꜱ.
#Wayanad #architecturedesigns
#Plan #Elevation #Architect #3DElevation #ElevationDesign #ModularKitchen #FrontElevation #LivingRoom #Traditional #HomeDesign #Nalukettu #Nadumuttam #FloorDesign #TraditionalHouse #WallDesign #Garden #3D #4BHK #3BHK #3BHKPlan #MasterBedroom #TVUnit #House #Landscape #WardrobeDesign #DrawingRoom #KitchenDesign #HousePlan #BathroomDesign #OpenKitchen #Interior #Renovation #BedDesign #RoomDesign #Balcony #BalconyDesign #TVPanel #StairCase #DoorDesign #Home #BedroomDesign #3d_exterior
Hemand Sagar
Architect
1600 square feet Kerala traditional home design 🏠
#HomeAutomation #exteriors #3Ddesigner #BestBuildersInKerala #Buildingconstruction
₹2,200 per sqftLabour Only
Akash m
Civil Engineer
Traditional home🏡
Architectural Visualisation
#exteriordesigns#traditionalhomedesign#3delevation#3drender#exteriorhousedesign#3dmodeling#indianarchitecture#keralaarchitecture#keralahomes#architecture#architecturalvisualisation
Nous Creons Architecture
Architect
Traditional Home @ Puthussery Kadavu , Wayanad
𝐃𝐞𝐬𝐢𝐠𝐧𝐞𝐝 𝐁𝐲
𝐍𝐨𝐮𝐬 𝐂𝐫𝐞𝐨𝐧𝐬 𝐀𝐫𝐜𝐡𝐢𝐭𝐞𝐜𝐭𝐮𝐫𝐞
😍 ᴏᴘᴇɴ ʏᴏᴜʀ ᴍɪɴᴅ. 👥 ꜱʜᴀʀᴇ ʏᴏᴜʀ ᴠɪꜱɪᴏɴ. 💡 ꜱᴇᴇ ᴛʜᴇ ᴡᴏʀᴋꜱ.
#Wayanad #architecturedesigns
#Plan #Elevation #Architect #3DElevation #ElevationDesign #ModularKitchen #FrontElevation #LivingRoom #Traditional #HomeDesign #Nalukettu #Nadumuttam #FloorDesign #TraditionalHouse #WallDesign #Garden #3D #4BHK #3BHK #3BHKPlan #MasterBedroom #TVUnit #House #Landscape #WardrobeDesign #DrawingRoom #KitchenDesign #HousePlan #BathroomDesign #OpenKitchen #Interior #Renovation #BedDesign #RoomDesign #Balcony #BalconyDesign #TVPanel #StairCase #DoorDesign #Home #BedroomDesign #exterior3D

