
Projects
For Homeowners
For Professionals

Ezza Homes
Interior Designer | Thrissur, Kerala
Open Kitchen Concept
Key features:
- Visibility and interaction
- Enhanced socializing
- Space optimization
- Modern aesthetic with sleek design
#ezzahomes #modularkitchen #openkitchen #InteriorDesigner
3
0
More like this
Aaron Elevators
Building Supplies
Enhance your space with Aaron Elevators' premium glass lifts!
✨ Designed for homes, villas, offices, malls, and commercial buildings, our panoramic glass elevators provide a sleek, modern aesthetic with smooth, silent operation and advanced safety features.
✔ Custom designs for residential & commercial spaces
✔ Energy-efficient & low-maintenance
✔ Seamless mobility with cutting-edge technology
Upgrade to luxury, style, and functionality!
#aaronelevators #architecturedesigns #Glassinterior #luxuryhome #architectsinkerala #homeelevatorsinkerala
Castle Black Architecture
Architect
Modern spacious open kitchen
#varkala #trivandrum
#modularkitchen #openkitchen #dueltone #tropical #wasabi #nutral #ineriordesign #lshapedkitchen #modernfamily #interiorstyling #studioapartment #kerala_architecture #kollam #kochigram #ernakulam #mallapuram #bangalore #chennai #ernakulam #chennaiinteriors #waynad #pathanamthitta #architecturehunter #keralahomes #kerala_architecture #thrissur #tvm
Mount Huge
Architect
Transform your living area into a haven of comfort and style. Embrace a modern aesthetic with plush furnishings, ambient lighting, and chic decor. Create a space that reflects your personality and invites relaxation. Explore our curated collection for living area inspiration. Elevate your home, elevate your living. ✨🛋️ #HomeDecor #LivingRoomInspo #InteriorDesign"
Liverton Automation
Home Automation
A perforated motorized roller shutter is an innovative and versatile solution for security and visibility needs in commercial and residential spaces. These shutters are constructed with interlocking slats that feature evenly spaced perforations, allowing for enhanced airflow, natural light penetration, and partial visibility when the shutter is closed. The perforations not only provide a modern aesthetic but also maintain a level of transparency that can be beneficial for businesses aiming to showcase their products even when closed. The motorized mechanism facilitates seamless operation, allowing users to effortlessly raise or lower the shutter with the touch of a button. This motorization not only enhances convenience but also ensures a quick response in case of emergencies. With a focus on both security and aesthetics, perforated motorized roller shutters offer a contemporary and practical solution for businesses and homeowners alike. #automaticshutter #RollingShutters #smarthome
SHINING ARCHITECTS
Architect
📐✨ Smart Design. Spacious Living. Modern Comfort. ✨📐
Here’s a beautifully planned two-storey modern villa that balances style and functionality perfectly 🏡💫. With 1913 sq.ft on the Ground Floor and 990 sq.ft on the First Floor, this home offers a total of 2903 sq.ft of thoughtfully designed living space.
The layout features 4 spacious bedrooms, open living & family areas, a prayer space, balconies for relaxation, and a large open terrace 🌿☀️. The ground floor connects seamlessly with nature through patios and sit-outs, while the first floor brings privacy with a cozy study and sitting zone.
This plan combines contemporary flow with traditional functionality, making it ideal for families who love both comfort and aesthetics.
🔹 Style: Modern Functional Villa Plan
🔹 Key Features: Open terrace, dual sit-outs, integrated family + dining, 4 bedrooms with attached toilets, prayer space, and spacious balconies.
#ModernHousePlan #ContemporaryDesign #LuxuryVillaPlan #KeralaHomes
ENSEMBLE ELECTRIC
Electric Works
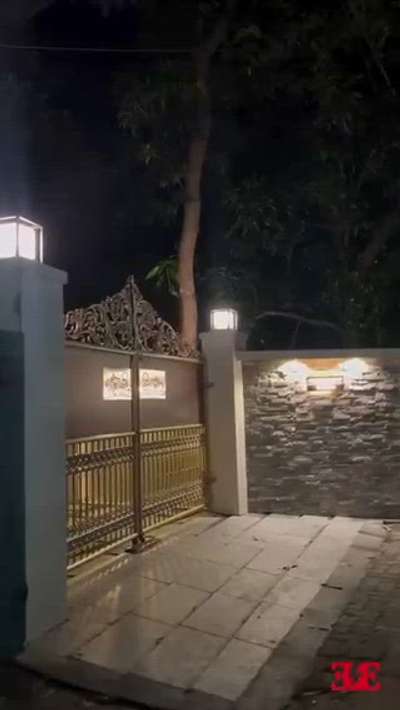
Transform your space with sleek, customizable modular switchboards—combining modern design, safety, and space optimization for residential, commercial, and industrial electrical solutions. Elevate interiors and industrial works with versatile, durable, and efficient electrical control panels tailored to fit any style and need. #interiordesign #interiorconsultant #electricalservices #industrialwork #industrialelectrical #industrialelectrician #electrician #industrialdesign
Concord Design Studio
Interior Designer
"Unleash culinary creativity in Ms. Nazeera's Cochin kitchen! 🍳✨ With a budget of 15 Lakhs, this 3 BHK space seamlessly marries functionality with sleek design, making cooking a delightful experience across 2000 Sq.Ft. #KitchenChic #ContemporaryInteriors #CochinHomes #HomeDesign2022"
₹1,500,000Labour Only
Exterior | Interior Designing
Architect
A 2,500 sq. ft. office building interior blends functionality with modern aesthetics. The open-plan workspace features ergonomic desks, collaborative zones, and private meeting rooms with glass partitions for natural light. A welcoming reception area showcases branding elements, while a sleek conference room includes smart technology. Breakout spaces with lounge seating and greenery promote relaxation. A pantry and coffee bar add convenience, and soft LED lighting enhances productivity. Storage solutions, acoustic panels, and neutral tones with accent colors create a balanced ambiance. The executive office features refined furnishings, and restrooms are designed for efficiency. Mirrored accents optimize space perception.
#interior office design
#OfficeRoom
#office&shopinterior #officestyle
#offices #officebuilding
evolve Interiocrat
Interior Designer
This modern kitchen design by Evolve Interiocrat features a sleek and contemporary aesthetic with its high-gloss upper cabinets in a combination of deep brown and white finishes🌟
The kitchen is illuminated with subtle under-cabinet lighting that highlights the clean lines of the white subway tile backsplash and the luxurious dark marble countertops making it both stylish and functional 💗
#luxuryliving
#interiordesignexcellence
#timelesselegance
#innovativedesign
#dreamhome
#interiorinspiration
#homedecor
#craftsmanship
#designgoals
#interiordecor
#homedesign
#creatingbeautifulspaces
#styleandsubstance
#highendliving
#masterpiece
#creativespaces
#modernluxury
#elegantinteriors
Surabhi Decor
Interior Designer
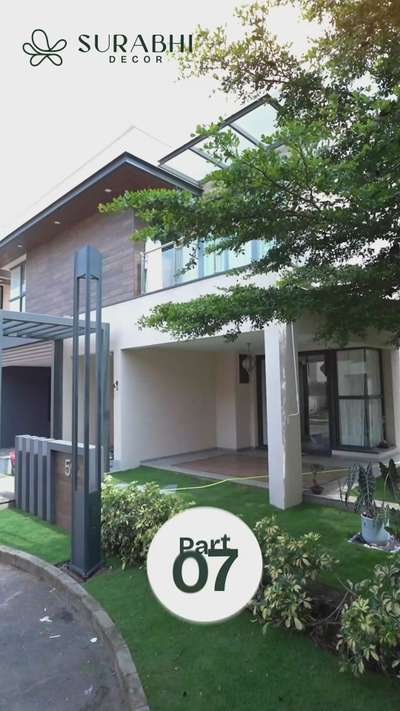
Transform your kitchen with cutting-edge innovation from Surabhi Decor!
This sleek system features soft-closing mechanisms and a seamless finish, offering both practicality and style. For a modern touch, customize with an open-box design to enhance the overall look and feel of your kitchen.
Discover how this innovative solution can seamlessly blend functionality with design, and elevate your space to new heights of elegance.
Hit play to explore more ideas! Don't forget to save and share!
#SurabhiDecor #InteriorDesign #LivingRoomIdeas #DiningRoomDesign #HomeDecor #SpaceSeparation #DesignInspiration #WatchNow
Krishna Associates Ampio homedecor
Interior Designer
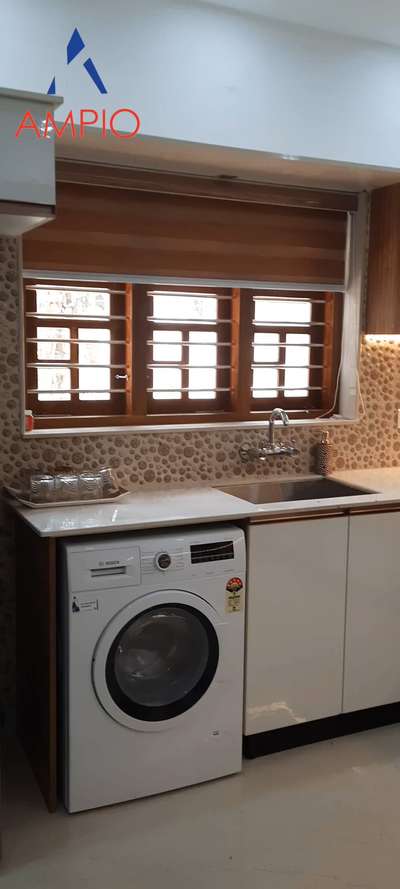
trendy open modular kitchen.
Benefits of open kitchen.
It allows for seamless interaction between family members and guests, making it ideal for entertaining and socializing while cooking. Increased Natural Light and Space: Removing walls or partitions in an open kitchen plan allows natural light to flow freely, creating an airy and spacious ambiance
#OpenKitchen
#ModularKitchen
#everyone
#everyonefollowers
₹220,000Labour Only
Exterior | Interior Designing
Architect
A 2,500 sq. ft. office building interior blends functionality with modern aesthetics. The open-plan workspace features ergonomic desks, collaborative zones, and private meeting rooms with glass partitions for natural light. A welcoming reception area showcases branding elements, while a sleek conference room includes smart technology. Breakout spaces with lounge seating and greenery promote relaxation. A pantry and coffee bar add convenience, and soft LED lighting enhances productivity. Storage solutions, acoustic panels, and neutral tones with accent colors create a balanced ambiance. The executive office features refined furnishings, and restrooms are designed for efficiency. Mirrored accents optimize space perception.
#interior office design
Mumina Ebrahim
Architect
Modern Tropical Minimalism
Design Concept: A smooth mix of warm wood, sage green accents, and textured stone surfaces.
Key Features: Custom built-in cabinets, vertical fluted wood paneling, and rhythmic ceiling rafters. Open-plan furniture for better spatial flow.
A layered lighting design that combines sculptural task lights with soft natural daylight.
#ModernTropicalMinimalism
#SageGreenInteriors
#TerrazzoKitchen
#WoodenRafters
#ContemporaryIndianHome
#EarthToneDesign
#ResidentialArchitectureIndia
#HomeInteriorInspiration
#3BHKDesign
#ModularKitchenKerala
#LivingRoomGoals
#ArchitecturalInteriors
SHINING ARCHITECTS
Architect
✨ Minimalism at its Boldest! ✨
This modern flat-roof elevation is designed for those who love **clean lines, strong contrasts, and functional beauty 🏡🌿. The combination of dark and light tones, along with stone textures, creates a striking balance of elegance and strength.
A sleek car porch with stone-clad pillars, wide entrance steps, and a simple box geometry define the true spirit of contemporary design. The open terrace offers versatile space, making this home perfect for modern family living with a touch of luxury 🌅🌱.
🔹 Style:Contemporary Minimalist Villa
🔹 Key Features: Flat roof, bold geometric volumes, stone cladding, elegant lighting accents, and open terrace design.
#ModernHomeDesign #FlatRoofVilla #ContemporaryElevation #MinimalistArchitecture #LuxuryVillaKerala #ArchitecturalElegance #StoneCladdingDesign #ModernHouseKerala #FrontElevationDesign #SleekArchitecture #ModernLifestyleHomes #DreamHomeDesign #VillaArchitecture
₹6 per sqftLabour Only
Surabhi Decor
Interior Designer
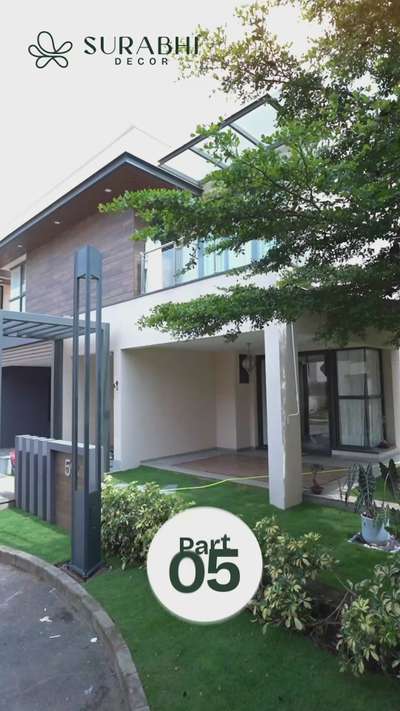
See how we elevate the washing machine/ Dishwasher for ultimate ease with a custom platform and durable metal frame. This design approach not only improves accessibility but also adds a sleek, modern touch to your laundry area.
With Surabhi Decor, optimize your space and ensure it’s as beautiful as it is functional. Follow us for expert tips and more!!
#SurabhiDecor #SpaceOptimization HomeDesign #InteriorInspiration #ElegantSolutions #FunctionalDesign #HomeTransformation #DecorIdeas
Concord Design Studio
Interior Designer
"Whip up culinary delights in Mr. John Thomas's Cochin kitchen! 🍳✨ Designed with a 15 Lakhs budget, this space combines functionality with sleek design, making cooking a pleasure across 2200 Sq.Ft. #KitchenGoals #ElegantInteriors #CochinHomes #Throwback2018"
₹1,500,000Labour Only
Dearest Interiors
Interior Designer

" Modern kitchen interior with sleek countertops,stainless steel appliances, and ambient lighting creating a warn ,inviting atmosphere." #modernkitchenstyle #countertops #kitchendecor #ModularKitchen
LEZARA Architectural Design
Architect
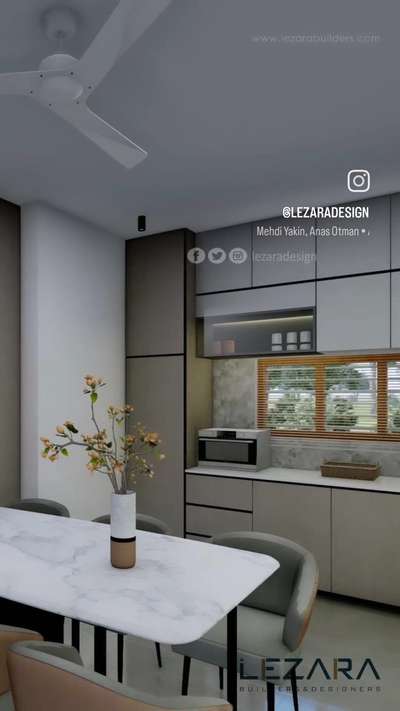
Simplicity meets sophistication in our latest kitchen design Experience the beauty of modern minimalism with sleek lines, functional spaces, and timeless elegance. Watch the transformation and get inspired to create your own culinary haven.
.
.
.
.
.
.
#ModularKitchen #architecture #archilovers #homekitchen # #lezaradesign #architecturedesign #home #homedesign #modernhomeinterior
LEZARA Architectural Design
Architect
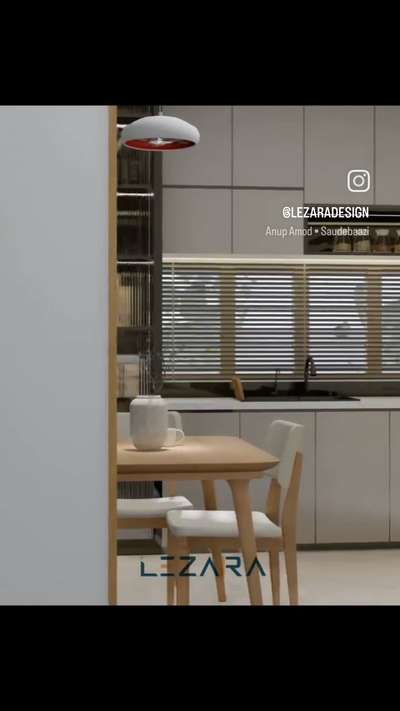
Seamless style meets smart functionality in this modern modular kitchen! We've maximized every inch with sleek cabinetry, integrated appliances, and a cozy dining nook. Swipe through to see the details that make this space a joy to cook and gather in.
#modularkitchendesign #modernkitchen #interiordesignkerala #kitcheninspiration #smarthome #lezara #functionaldesign #kitchengoals
SHINING ARCHITECTS
Architect
🏡✨ Redefining Vertical Luxury! ✨🏡
This 3600 sq.ft four-storey modern residence blends sleek design with smart functionality. Each level is thoughtfully crafted — from elegant living spaces to serene bedrooms and open terraces 🌿. The clean lines, large glass openings, and minimalist geometry reflect modern contemporary architecture at its finest — bold, balanced, and timeless.
#ModernHomeDesign #FourStoreyHouse #LuxuryLiving #ContemporaryArchitecture #UrbanResidence #DreamHome #MinimalDesign #ModernElevation #ArchitecturalExcellence #SmartSpaces #LuxuryInteriors #SleekDesign #ElegantArchitecture #ModernLifestyle #fourstorey
