
Projects
For Homeowners
For Professionals

Doc Interiors
Interior Designer | Ernakulam, Kerala
The key to greater design is capturing the spirit of the client and the essence of the space
#InteriorDesigner #docinteriors #homesweethome #KeralaStyleHouse
10
0
More like this
Iamjin Designs
Interior Designer

Capturing the essence of elegance in every corner
#minimalinteriors #interriordesign #happycoustomer #budgethomes #happycustomer
Anjali Raj
Architect
Bhoomi, meaning Earth, embodies rootedness, stability, and nurture. This residence reflects the essence of traditional Indian homes, where architecture grows out of the land and lives in harmony with nature.
At the threshold, a serene pond welcomes the visitor — not just as a waterbody, but as a symbol of calmness and continuity. From here, the home unfolds into a central courtyard, the heart of the residence, connecting spaces and allowing natural light and ventilation to flow freely. The living room opens warmly, carrying forward the spirit of togetherness, while the pooja room offers a quiet corner for devotion.
The pond, positioned in the south, connects visually and emotionally with the courtyard, creating a dialogue between water, light, and built space. Just as Bhoomi nurtures life, this home was designed to nurture its inhabitants — grounding them in tradition while offering comfort in modern living.
#TraditionalHouse #modernwardrobes #ventilation #waterbody #RoofingIdea
4D Architects
Architect
The idea of the house representing the refining process of education, with its three layers symbolizing the transformation from rough to polished, is truly inspiring. The use of color, texture, and light to convey this journey is brilliant. The transition from dark to light, rough to smooth, and closed to open, perfectly captures the essence of growth and development.
The name "Transition" is fitting, as it encapsulates the idea of change and transformation that the house embodies. It's a testament to the clients' passion for teaching and their commitment to helping their students grow and evolve.
This home is built with a serene and uplifting space, filled with natural light and a sense of possibility. It would be a constant reminder of the power of education and the impact that teachers can have on their students' lives.
Photo Courtesy : Alex Peter Alex
#Architecture #ArchitecturalDesign #BuildingDesign #ArchitectureLovers #Architects #DesignArchitecture #ArchitecturePro
4D Architects
Architect
The idea of the house representing the refining process of education, with its three layers symbolizing the transformation from rough to polished, is truly inspiring. The use of color, texture, and light to convey this journey is brilliant. The transition from dark to light, rough to smooth, and closed to open, perfectly captures the essence of growth and development.
The name "Transition" is fitting, as it encapsulates the idea of change and transformation that the house embodies. It's a testament to the clients' passion for teaching and their commitment to helping their students grow and evolve.
This home is built with a serene and uplifting space, filled with natural light and a sense of possibility. It would be a constant reminder of the power of education and the impact that teachers can have on their students' lives.
Photo Courtesy : Alex Peter Alex
#Architecture #ArchitecturalDesign #BuildingDesign #ArchitectureLovers #Architects #DesignArchitecture #ArchitecturePro
Kerala Designs
Service Provider
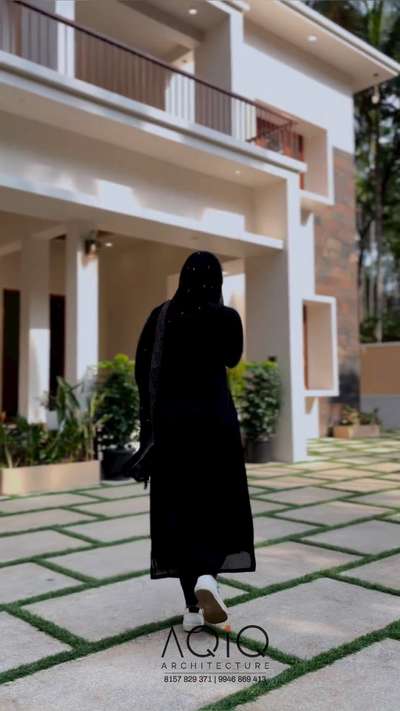
Area: 3050 SqFt
Location: Thamarassey, Calicut
Firm: AQIQ ARCHITECTURE
@aqiq_architecture_
Photography: @fahmi.jwd
In frame : @jasla_jkp
This residence is an epitome of elegant modern architecture. With a simple yet enormously ravishing structure with shades of white and transparent glass walls, the residence gives you a sense of freedom and class. The windows and large balconies create spaces that reach out to the outdoors creating an alluring engagement with nature. The dominance of wooden materials across the interiors adds a sense of sharpness and contemporary look.
Concrete, glass, and wood have been beautifully blended together in this home and sets a subtle and classy aesthetic right from the first look while light animates and constantly changes the visual impact of the space.
ABC Emporio
Building Supplies
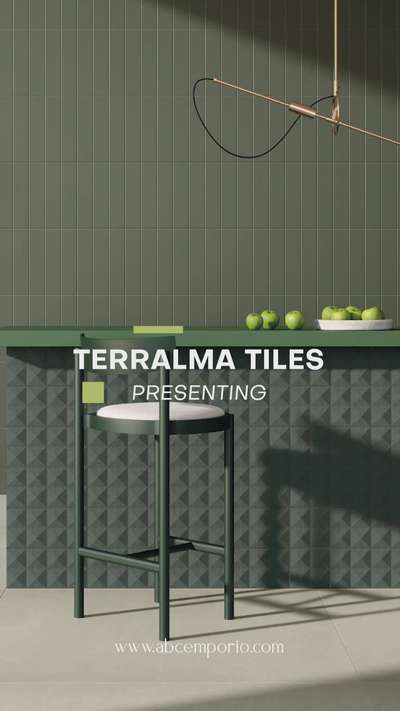
Our new collection of Terralma Tile is designed to capture the essence of each material, infusing your home with personality and style.
#FlooringTiles #BathroomTIles #BathroomTIles #FlooringTiles #InteriorDesigner #LUXURY_INTERIOR
Atrium Design Studio
Interior Designer
"The essence of the interior design will always be about people and how they live. Its about the realities of what makes for attractive, civilized, meaningful environment, not about fashion or what's in or what's out."
Client : Mr Saavan and Mrs Shoma
Project : Residential Project
Area : 6000sqft
For Details : 8129804505
#atrium #atriumdesign#atriumdesignstudio
#interiordesign #homedecor #handmade #homedesign
#inspiration #luxury #homesweethone #furnituredesign
#livingroom #kitchendesign #bedroomdesign
4D Architects
Architect
The idea of the house representing the refining process of education, with its three layers symbolizing the transformation from rough to polished, is truly inspiring. The use of color, texture, and light to convey this journey is brilliant. The transition from dark to light, rough to smooth, and closed to open, perfectly captures the essence of growth and development.
The name "Transition" is fitting, as it encapsulates the idea of change and transformation that the house embodies. It's a testament to the clients' passion for teaching and their commitment to helping their students grow and evolve.
This home is built with a serene and uplifting space, filled with natural light and a sense of possibility. It would be a constant reminder of the power of education and the impact that teachers can have on their students' lives.
Photo Courtesy : Alex Peter Alex
#Architecture #ArchitecturalDesign #BuildingDesign #ArchitectureLovers #Architects #DesignArchitecture #ArchitecturePro
4D Architects
Architect
The idea of the house representing the refining process of education, with its three layers symbolizing the transformation from rough to polished, is truly inspiring. The use of color, texture, and light to convey this journey is brilliant. The transition from dark to light, rough to smooth, and closed to open, perfectly captures the essence of growth and development.
The name "Transition" is fitting, as it encapsulates the idea of change and transformation that the house embodies. It's a testament to the clients' passion for teaching and their commitment to helping their students grow and evolve.
This home is built with a serene and uplifting space, filled with natural light and a sense of possibility. It would be a constant reminder of the power of education and the impact that teachers can have on their students' lives.
Photo Courtesy : Alex Peter Alex
#Architecture #ArchitecturalDesign #BuildingDesign #ArchitectureLovers #Architects #DesignArchitecture #ArchitecturePro
studio dimensions
Architect
"The Tranquil House"
A Tropical House in Kothamangalam.
Area: 3400sqft
Nestled in the lush greenery of Kothamangalam, Kerala, a tropical house emerges as a sanctuary where privacy and nature blend into one harmonious experience. Designed with deep respect for the land and climate, the house reflects the essence of tropical living-open to the rhythms of sun and wind, yet sheltered enough to provide comfort and intimacy. The house is carefully oriented to capture the maximum sunlight throughout the day. Wide openings, skylights, and strategically placed courtyards allow daylight to filter deep into the interiors, reducing dependence on artificial lighting. The soft golden glow that travels across the rooms not only illuminates but also enlivens the spaces, making them dynamic and ever-changing as the sun moves across the sky. #architecturedesign #Architect #architectsinkothamangalam #KeralaStyleHouse #kothamangalam #tropicaldesign #renderingservices #muvattupuzha #adimali
Sarath Sk
Interior Designer
RENOVATION PROJECT |
Embracing the tropical allure: A harmonious blend of glass, wood, stone cladding, & louvres adorns this architectural masterpiece creating a symphony of elegance with cement stucco texture. This tropical house captures the essence of open-air living, seamlessly connecting with nature.
For more Please contact 9778644960
CBR Homes
Architect
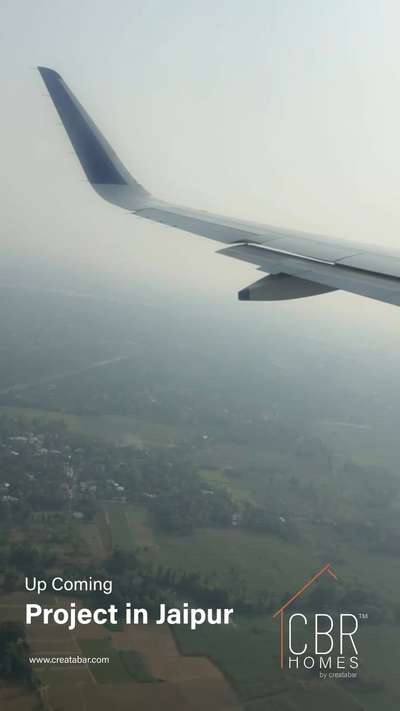
CBR Homes | Bringing Timeless Design to Jaipur
Exciting things are on the horizon! CBR Homes is thrilled to announce our upcoming project in the vibrant city of Jaipur. This new venture blends modern elegance with a touch of traditional charm, capturing the spirit of Rajasthan in every detail.
With our expertise in residential interiors and architecture, we're set to craft a space that reflects both luxury and functionality. From conceptual design to flawless execution, every step showcases our passion for creating personalized living experiences. #InteriorDesigner #HomeDecor #Architectural&Interior
4D Architects
Architect
The idea of the house representing the refining process of education, with its three layers symbolizing the transformation from rough to polished, is truly inspiring. The use of color, texture, and light to convey this journey is brilliant. The transition from dark to light, rough to smooth, and closed to open, perfectly captures the essence of growth and development.
The name "Transition" is fitting, as it encapsulates the idea of change and transformation that the house embodies. It's a testament to the clients' passion for teaching and their commitment to helping their students grow and evolve.
This home is built with a serene and uplifting space, filled with natural light and a sense of possibility. It would be a constant reminder of the power of education and the impact that teachers can have on their students' lives.
Photo Courtesy : Alex Peter Alex
#Architecture #ArchitecturalDesign #BuildingDesign #ArchitectureLovers #Architects #DesignArchitecture #ArchitecturePro
B arts Architects
Architect
Bhodhi
Nestled in the serene landscapes of Palakkad, this 3BHK residence spanning 1800 sq. ft. reflects a perfect harmony of simplicity and sophistication. Designed for Dr. Ullas & Dr. Nimmi, Bhodhi stands as a contemporary retreat that celebrates natural light, earthy textures, and functional design.
Every detail — from the clean facade to the warm wooden tones and lush green surroundings — speaks of balance and tranquility. Completed in 2024, this home truly captures the essence of peaceful living.
✨ Project Name: Bhodhi
👥 Clients: Dr. Ullas & Dr. Nimmi
📍 Location: Palakkad
🏡 Built-up Area: 1800 sq. ft. | 3BHK
📅 Completion: 2024
studio dimensions
Architect
“The Tranquil House”
A Tropical House in Kothamangalam.
Area: 3400sqft
Nestled in the lush greenery of Kothamangalam, Kerala, a tropical house emerges as a sanctuary where privacy and nature blend into one harmonious experience. Designed with deep respect for the land and climate, the house reflects the essence of tropical living-open to the rhythms of sun and wind, yet sheltered enough to provide comfort and intimacy. The house is carefully oriented to capture the maximum sunlight throughout the day. Wide openings, skylights, and strategically placed courtyards allow daylight to filter deep into the interiors, reducing dependence on artificial lighting. The soft golden glow that travels across the rooms not only illuminates but also enlivens the spaces, making them dynamic and ever-changing as the sun moves across the sky. #architecturedesign #Architect #architectsinkothamangalam #KeralaStyleHouse #kothamangalam #tropicaldesign #renderingservices #muvattupuzha #adimali
DLIFE Interiors
Interior Designer
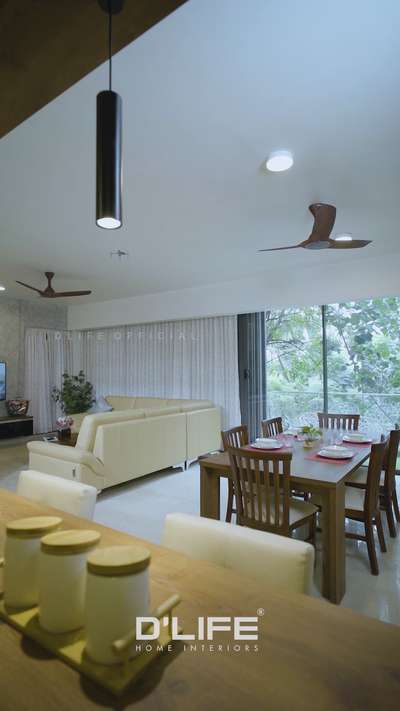
With deep and dramatic aesthetics, this home interior works wonders within a limited footprint.
Having previously lived on the fringes of the city, the clients were hoping to make their transition to this relatively peaceful apartment a smooth one. Comfort, clean lines, linear layouts, and contemporary forms encompassed the essence of their brief. As a result, the interior sports contemporary aesthetics and imparts a sense of warmth and contrast with its bold and lively touches.
#BringHappinessInside #LivingRoomDecors #LivingroomDesigns #InteriorDesigner #KitchenIdeas #ModularKitchen #BathroomDesigns #BathroomStorage #InteriorDesigner
In search of a professional interior design company?
call: +91 9567231111
email: enquiry@dlifeinteriors.com
web: www.dlifeinteriors.com
Nirmika Architecture
Architect
Proud to present this stunning tropical modern residence, located in the vibrant city of Thrissur. Designed to seamlessly blend indoor and outdoor living spaces, this 1900-square-foot home is a perfect example of the firm's commitment to creating functional and beautiful designs.
The open floor plan, high ceilings, and large windows allow for an abundance of natural light and bring a sense of warmth and texture to the interior.
The tropical modern architectural style perfectly captures the essence of the surrounding environment, creating a harmonious connection between the house and its surroundings.
Whether you're relaxing in the spacious living room, cooking in the fully equipped kitchen, or enjoying the lush greenery from your private terrace, this residence is a true oasis.
#Architect
4D Architects
Architect
The idea of the house representing the refining process of education, with its three layers symbolizing the transformation from rough to polished, is truly inspiring. The use of color, texture, and light to convey this journey is brilliant. The transition from dark to light, rough to smooth, and closed to open, perfectly captures the essence of growth and development.
The name "Transition" is fitting, as it encapsulates the idea of change and transformation that the house embodies. It's a testament to the clients' passion for teaching and their commitment to helping their students grow and evolve.
This home is built with a serene and uplifting space, filled with natural light and a sense of possibility. It would be a constant reminder of the power of education and the impact that teachers can have on their students' lives.
Photo Courtesy : Alex Peter Alex
#Architecture #ArchitecturalDesign #BuildingDesign #ArchitectureLovers #Architects #DesignArchitecture #ArchitecturePro
₹5,000,000Labour + Material
Eminent Builders
Architect
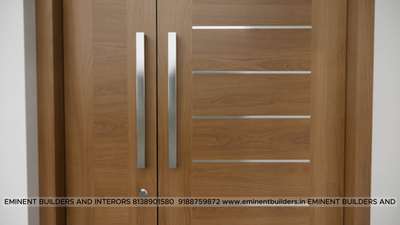
Discover the essence of modern elegance with Eminent Builders and Interiors! 🖤✨
Our interiors blend sleek designs with luxury and comfort, creating spaces that truly feel like home. From clean lines to premium finishes, every detail reflects sophistication and style. #moderninteriors #eminentbuilders #luxuryliving #interiordesign #homeinspiration #fyp #newyork #instachile #instadaily #insta #instagood #instagram #instalike #keralagram #kerala #keralagram #mallugram #mallugram #karma #reelsinstagram #reels #reels #vairalvideo #vairalreels #vairal
studio dimensions
Architect
"The Tranquil House"
A Tropical House in Kothamangalam.
Area: 3400sqft
Nestled in the lush greenery of Kothamangalam, Kerala, a tropical house emerges as a sanctuary where privacy and nature blend into one harmonious experience. Designed with deep respect for the land and climate, the house reflects the essence of tropical living-open to the rhythms of sun and wind, yet sheltered enough to provide comfort and intimacy. The house is carefully oriented to capture the maximum sunlight throughout the day. Wide openings, skylights, and strategically placed courtyards allow daylight to filter deep into the interiors, reducing dependence on artificial lighting.
#architecturedesign #Architect #architectsinkothamangalam #KeralaStyleHouse #kothamangalam #tropicaldesign #renderingservices #muvattupuzha #adimali #perumbavoor #ContemporaryHouse #luxuryhouses
