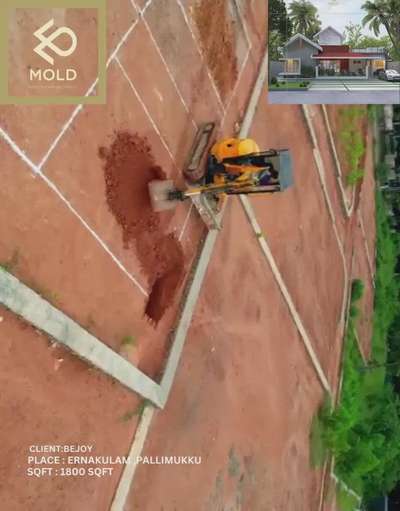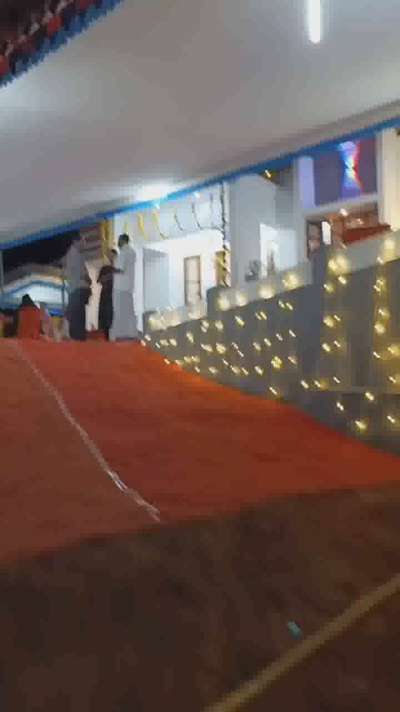
Projects
For Homeowners
For Professionals

More like this
Reshmy Ravi
Civil Engineer
Details:;
Ground floor:-
sitout, Living Room, Dining Room, Attached Bedrooms (2), Kitchen, Workarea, Commontoilet, Stair
Gf Area: 1039 sqft
Contact for customized 2d Floor plans..
2d Plans | Permit Drawing | Completion Drawing | Regularisation | Estimation
Contact info;;
8921657244
reshmykr203@gmail.com
#2dDesign #2DPlans #floorplans #2BHKHouse #2BHKPlans #keralastyle #keralaplan #CivilEngineer #thrissurprojects #Eastfacing #EastFacingPlan #below2000 #budgethomes #budgetkeraladesigns #coustomised #aspertherequest #FloorPlans
₹1.5 per sqftLabour Only
Reshmy Ravi
Civil Engineer
Details:;
Ground floor:-
sitout, Living Room, Dining Room, Attached Bedrooms (2), Kitchen, Workarea, Commontoilet, Stair
Gf Area: 1246 sqft
Contact for customized 2d Floor plans..
2d Plans | Permit Drawing | Completion Drawing | Regularisation | Estimation
Contact info;;
8921657244
reshmykr203@gmail.com
#licensedengineer #Agradeengineer #2dDesign #SouthFacingPlan #2DPlans #floorplans #2BHKHouse #2BHKPlans #keralastyle #keralaplan #CivilEngineer #thrissurprojects #Eastfacing #EastFacingPlan #below2000 #budgethomes #budgetkeraladesigns #coustomised #aspertherequest #FloorPlans
₹1.5 per sqftLabour Only
Reshmy Ravi
Civil Engineer
Details:;
Ground floor:-
Vasthu Based 2d Plan
sitout, Porch, Living Room, Dining Room, Attached Bedrooms (2), Kitchen, Workarea, Commontoilet, Stair, Family Living
Gf Area: 1988 sqft
Contact for customized 2d Floor plans..
2d Plans | Permit Drawing | Completion Drawing | Regularisation | Estimation
Contact info;;
8921657244
reshmykr203@gmail.com
#licensedengineer #Agradeengineer #2dDesign #SouthFacingPlan #2DPlans #floorplans #2BHKHouse #2BHKPlans #keralastyle #keralaplan #CivilEngineer #thrissurprojects #Eastfacing #EastFacingPlan #below2000 #budgethomes #budgetkeraladesigns #coustomised #aspertherequest #FloorPlans
₹1.5 per sqftLabour Only
Reshmy Ravi
Civil Engineer
Details:;
Ground floor:-
sitout, Living Room, Dining Room, Attached Bedrooms (2), Kitchen, Workarea, Commontoilet, Stair
Gf Area: 1120 sqft
Contact for customized 2d Floor plans..
2d Plans | Permit Drawing | Completion Drawing | Regularisation | Estimation
Contact info;;
8921657244
reshmykr203@gmail.com
#licensedengineer #Agradeengineer #2dDesign #SouthFacingPlan #2DPlans #floorplans #2BHKHouse #2BHKPlans #keralastyle #keralaplan #CivilEngineer #thrissurprojects #Eastfacing #EastFacingPlan #below2000 #budgethomes #budgetkeraladesigns #coustomised #aspertherequest #FloorPlans
₹1.5 per sqftLabour Only
K R Ambili
Civil Engineer
south facing house plan.....1059 sqft...with 3 bed room..... 2 attached bed room.....$$#$#
Reshmy Ravi
Civil Engineer
Details:;
Ground floor:-
sitout, Living Room, Dining Room, Attached Bedrooms (2), Kitchen, Workarea, Commontoilet, Stair
Gf Area: 1477 sqft
Contact for customized 2d Floor plans..
2d Plans | Permit Drawing | Completion Drawing | Regularisation | Estimation
Contact info;;
8921657244
reshmykr203@gmail.com
#licensedengineer #Agradeengineer #2dDesign #2DPlans #floorplans #2BHKHouse #2BHKPlans #keralastyle #keralaplan #CivilEngineer #thrissurprojects #Eastfacing #EastFacingPlan #below2000 #budgethomes #budgetkeraladesigns #coustomised #aspertherequest #FloorPlans
₹1.5 per sqftLabour Only
Ullas V U
Civil Engineer
Bedroom 2,dining & living, wash area, toilet 1, kitchen, sitout Total area 635 sqft.
₹1,050,000Labour + Material


