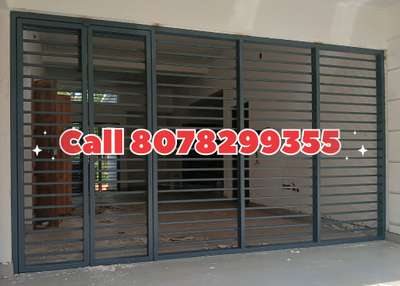
Projects
For Homeowners
For Professionals

More like this
STHAAYI DESIGN LAB
Architect
Beautiful 1796sq.ft Budget Home plan 🏠🏡4BHK 🏕 plot : 5.7cent 🏠
Design: @sthaayi_design_lab
Aprox Budget: 36L
■ GROUND FLOOR ■
●Sitout
●Living
●2Bedroom ●2attached
●Dining
●Open Kitchen
● Work Area
■ FIRST FLOOR ■
●2Bedroom ●2attached
●Hall
●Foyer
●Balcony
●Open Balcony
.
.
.
.
#khd #keralahomedesigns
#keralahomedesign #architecturekerala #keralaarchitecture #renovation #keralahomes #interior #interiorkerala #homedecor #landscapekerala #archdaily #homedesigns #elevation #homedesign #kerala #keralahome #thiruvanathpuram #kochi #interior #homedesign #arch #designkerala #archlife #godsowncountry #interiordesign #architect #builder #budgethome
STHAAYI DESIGN LAB
Architect
Kerala Contemporary Home Plan 🏡 5BHK @sthaayi_design_lab
Area : GF - 1848 sq.ft
Area : FF - 1069 sq.ft
Total : 2917 sq.ft
Ground Floor
● Lobby
● Sitout
● Foyer
● Guest Lounge
● Dining
● Family Living
● Patio
● Courtyard
● 1Master Bedroom attached with Dressing, Bay Window
● 2nd Bedroom attached with Dressing
● 1 Bedroom | C-toilet |
● Kitchen
● Store room
First Floor
● 1Master Bedroom Attached with Dressing and Bedroom Balcony , Bay Window
● 2nd Master Bedroom Attached with Dressing and Bay Window
● Hall
● Foyer
● Wide Balcony
● Open Terrace 1 Left For open Balcony Purpose
● Open Terrace 2 Back For Laundry purpose .
@sthaayi_design_lab
#Sthaayi_Design_lab #sthaayi
.
.
#floorplan | #architecture | #architecturaldesign | #housedesign | #buildingdesign | #designhouse | #designerhouse | #interiordesign | #construction | #newconstruction | #civilengineering | #realestate #kerala #budgethome #keralahomes
ledecor interior studio
Interior Designer
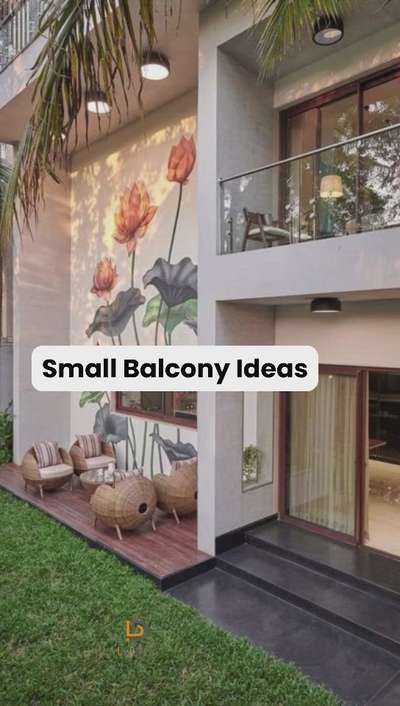
Small Balcony Design Idea
വീണ്ടും കാണുവാൻ ♥️Save and Like ✅cheyuka
.
.
.
.
.
.
.
.
.
.
.
.
.
.
.
.
.
#InteriorDesigner #WoodenBalcony #BalconyGarden #GlassBalconyRailing #BalconyIdeas #StainlessSteelBalconyRailing #LargeBalcony #BalconyDecors #BalconyLighting #SmallBalcony #BalconyGrills #BalconyCelingDesign #BalconyDesigns #Balconyswing #balconyhandrails #HouseDesigns #LivingroomDesigns #PergolaDesigns #InteriorDesigner #ledecorinterior #Calicutconstructionsandconsultants #interiorwork@calicut #calicutresidence #calicutbeach
jayesh jay
Interior Designer
#porchdesign #GridCeiling #BalconyGrills #grill #fabrication_work #fabricatedstaircase
STHAAYI DESIGN LAB
Architect
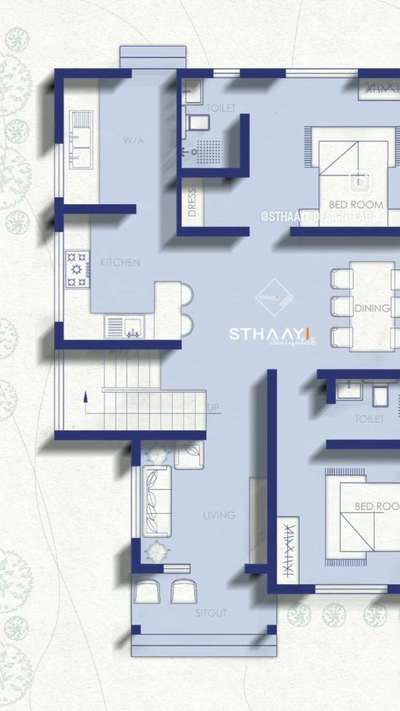
Beautiful 1796sq.ft Budget Home plan 🏠🏡4BHK 🏕 plot : 5.7cent 🏠
Design: @sthaayi_design_lab
Aprox Budget: 36L
■ GROUND FLOOR ■
●Sitout
●Living
●2Bedroom ●2attached
●Dining
●Open Kitchen
● Work Area
■ FIRST FLOOR ■
●2Bedroom ●2attached
●Hall
●Foyer
●Balcony
●Open Balcony
.
.
.
.
#khd #keralahomedesigns
#keralahomedesign #architecturekerala #keralaarchitecture #renovation #keralahomes #interior #interiorkerala #homedecor #landscapekerala #archdaily #homedesigns #elevation #homedesign #kerala #keralahome #thiruvanathpuram #kochi #interior #homedesign #arch #designkerala #archlife #godsowncountry #interiordesign #architect #builder #budgethome #homedecor #elevation #plan
Jamsheer K K
Architect
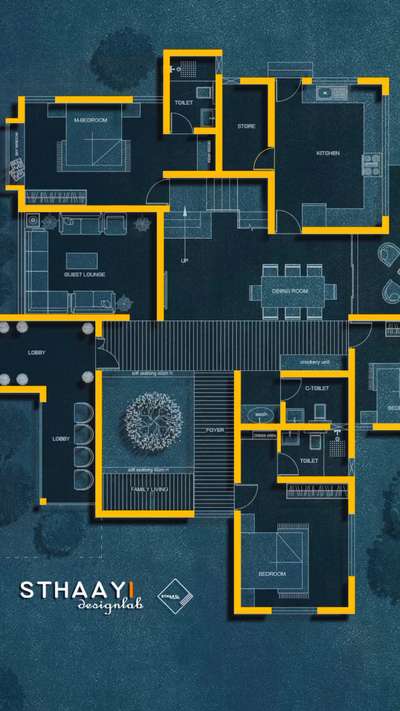
Kerala Contemporary Home Plan 🏡 5BHK @sthaayi_design_lab
Area : GF - 1848 sq.ft
Area : FF - 1069 sq.ft
Total : 2917 sq.ft
Ground Floor
● Lobby
● Sitout
● Foyer
● Guest Lounge
● Dining
● Family Living
● Patio
● Courtyard
● 1Master Bedroom attached with Dressing, Bay Window
● 2nd Bedroom attached with Dressing
● 1 Bedroom | C-toilet |
● Kitchen
● Store room
First Floor
● 1Master Bedroom Attached with Dressing and Bedroom Balcony , Bay Window
● 2nd Master Bedroom Attached with Dressing and Bay Window
● Hall
● Foyer
● Wide Balcony
● Open Terrace 1 Left For open Balcony Purpose
● Open Terrace 2 Back For Laundry purpose .
@sthaayi_design_lab
#Sthaayi_Design_lab #sthaayi
.
.
#floorplan | #architecture | #architecturaldesign | #housedesign | #buildingdesign | #designhouse | #designerhouse | #interiordesign | #construction | #newconstruction | #civilengineering | #realestate #kerala #budgethome #keralahomes
jamshi cv
3D & CAD
✨ Modern Elegance Meets Kerala Vibes ✨
Presenting our latest 3D exterior home design—a perfect blend of minimalism and modern architecture. From stylish lighting to clean lines and warm wooden textures, this two-storey home is designed to impress!
🏡 Location-inspired: Kerala
🌴 Contemporary flat roof
🌿 Open balcony with green accents
🎨 Brick and wood finish for a warm touch
📌 Follow @interiality for more stunning home designs
💬 Let us know your favorite feature in the comments!
#3DExteriorDesign #ModernHomeDesign #KeralaHomeDesign #HomeVisualisation #ArchitectureLovers #ContemporaryHomes #ExteriorInspiration #MinimalDesign #DreamHome #ArchitecturalRendering #3DArchitecture #HomeDesignIdeas #IndianArchitecture
AANGAN ARCHITECTURE STUDIO
Architect
Ongoing project
location: Edavanna
client: Mr.Haneefa
Area: 2085 square feet
Design: Tropical design
Ground floor
1.Master bedroom with attached toilet
2.Parents bedroom
4.Sit out
5.Living
6.Dining
7.Open kitchen
8.Prayer
9.Family Living
10.Courtyards
First floor
2 bedrooms with attached toilet
bedroom balcony
upper Living
balcony
open terrace
₹1,600 per sqftLabour + Material
Jamsheer K K
Architect
Kerala Budget Home Plan 🏡 3BHK
Area : GF - 1043 sq.ft
Area : FF - 399 sq.ft
Total : 1442 sq.ft
Ground Floor
● Sitout
● Living
● Dining
● 1Bedroom attached with Dressing
● 2nd Bedroom attached with Dressing
● Kitchen
● Work Area
First Floor
● 1Bedroom Attached with Dressing
● Hall
● Balcony
● Open Terrace 1 Front For open Balcony Purpose
● Open Terrace 2 Back For Laundry purpose .
.
#Sthaayi_Design_lab #sthaayi
.
.
#floorplan | #architecture | #architecturaldesign | #housedesign | #buildingdesign | #designhouse | #designerhouse | #interiordesign | #construction | #newconstruction | #civilengineering | #realestate #kerala #budgethome #keralahomes
STHAAYI DESIGN LAB
Architect
Kerala Contemporary Home Plan 🏡 5BHK
Area : GF - 1848 sq.ft
Area : FF - 1069 sq.ft
Total : 2917 sq.ft
Ground Floor
● Lobby
● Sitout
● Foyer
● Guest Lounge
● Dining
● Family Living
● Patio
● Courtyard
● 1Master Bedroom attached with Dressing, Bay Window
● 2nd Bedroom attached with Dressing
● 1 Bedroom | C-toilet |
● Kitchen
● Store room
First Floor
● 1Master Bedroom Attached with Dressing and Bedroom Balcony , Bay Window
● 2nd Master Bedroom Attached with Dressing and Bay Window
● Hall
● Foyer
● Wide Balcony
● Open Terrace 1 Left For open Balcony Purpose
● Open Terrace 2 Back For Laundry purpose .
.
#Sthaayi_Design_lab #sthaayi
.
.
#floorplan | #architecture | #architecturaldesign | #housedesign | #buildingdesign | #designhouse | #designerhouse | #interiordesign | #construction | #newconstruction | #civilengineering | #realestate #kerala #budgethome #keralahomes
Sanil chakkalakkal
Civil Engineer
Owner:Suma sugathan
Place:Umbernad Alappuzha dist
Area:1883.86 sqft
Type :two store 4BHK with RCC Roof
Engineer:Sanil chakkalakkal
Casa designers
Kondotty kottukkara
Condent of current plan
AT GROUND FLOOR
SITOUT,LIVING,2BED WITH ATTACH,COMMON TOILET,DINING,KITCHEN,WORK AREA
AT FIRST FLOOR
2BED WITH ATTACH,HALL,OPEN BALCONY
#casadesigners #casabuilders #architecture #architect #architects #builders #bestarchitecture #gothicarchitecture #igarchitecture #construction #instaarchitecture #architectural #architecturevibes #oldbuildings #architecturepage #beautifularchitecture #modernarchitecture #architecturelovers #creativeminds #architectu
₹1,800 per sqftLabour Only
SAK Designs Architects Engineers
Architect
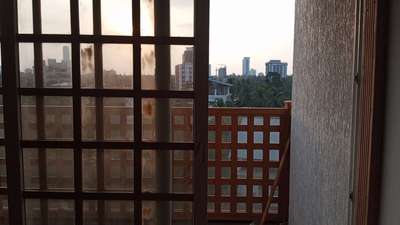
Natural Wood Balcony Railing work progressing @Calicut Apartment.
#WoodenBalcony #BalconyDecors #BalconyDesigns #BalconyIdeas #BalconyDesigns #BalconyGrills #GlassBalconyRailing #carpentarwork #woodenpaneling #woodenpanel #woodenpanels #woodenwalldecor #woodenwall #naturalwood #naturalwoodfurniture #TraditionalHouse #traditionalhomedecor #traditionaldesign #traditional_stone #stonehouse #lateritestone #kannur_laterite #ceilingwork #naturalceiling #4bhk #KeralaStyleHouse #keralatraditionalhomes #keralatraditionalhouse #keralatraditionalarchitecture #keralahomeconcepts #keralahousedesign #InteriorDesigner #CivilEngineer #structurework #ModularKitchen
Sidharthan Kv
Civil Engineer
Ongoing Residence Project At Nilambur
Area-1923 sqft
Sitout
3 Bedroom Toilet Attached
1Common Toilet
Living
Dining
1 Bedroom Balcony
Open modular Kitche
#KeralaStyleHouse #modernhome #keralaarchitectures #keralahomeplans #keralahomestyle #engineering #engineerdhomes
₹3,700,000Labour + Material
STHAAYI DESIGN LAB
Architect
Kerala Budget Home Plan 🏡 3BHK
Area : GF - 1043 sq.ft
Area : FF - 399 sq.ft
Total : 1442 sq.ft
Ground Floor
● Sitout
● Living
● Dining
● 1Bedroom attached with Dressing
● 2nd Bedroom attached with Dressing
● Kitchen
● Work Area
First Floor
● 1Bedroom Attached with Dressing
● Hall
● Balcony
● Open Terrace 1 Front For open Balcony Purpose
● Open Terrace 2 Back For Laundry purpose .
.
#Sthaayi_Design_lab #sthaayi
.
.
#floorplan | #architecture | #architecturaldesign | #housedesign | #buildingdesign | #designhouse | #designerhouse | #interiordesign | #construction | #newconstruction | #civilengineering | #realestate #kerala #budgethome #keralahomes
Jamsheer K K
Architect
Kerala Contemporary Home Plan 🏡 5BHK
Area : GF - 1848 sq.ft
Area : FF - 1069 sq.ft
Total : 2917 sq.ft
Ground Floor
● Lobby
● Sitout
● Foyer
● Guest Lounge
● Dining
● Family Living
● Patio
● Courtyard
● 1Master Bedroom attached with Dressing, Bay Window
● 2nd Bedroom attached with Dressing
● 1 Bedroom | C-toilet |
● Kitchen
● Store room
First Floor
● 1Master Bedroom Attached with Dressing and Bedroom Balcony , Bay Window
● 2nd Master Bedroom Attached with Dressing and Bay Window
● Hall
● Foyer
● Wide Balcony
● Open Terrace 1 Left For open Balcony Purpose
● Open Terrace 2 Back For Laundry purpose .
.
#Sthaayi_Design_lab #sthaayi
.
.
#floorplan | #architecture | #architecturaldesign | #housedesign | #buildingdesign | #designhouse | #designerhouse | #interiordesign | #construction | #newconstruction | #civilengineering | #realestate #kerala #budgethome #keralahomes
PERFECT Welding Works
Fabrication & Welding
#Weldingwork #BalconyGrills #BalconyGrills #Buildibg_Worker
₹30,000Labour + Material
nikk v
Fabrication & Welding
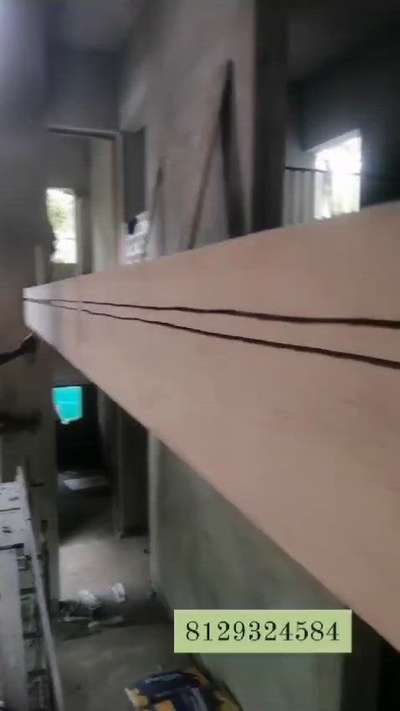
#StaircaseHandRail #moderndesign #BalconyGrills #StaircaseDecors
₹1,200Labour Only
Jamsheer K K
Architect
Modern Home Plan 🏡 4BHK | DOUBLE STORY | Design: @sthaayi_design_lab
Ground Floor
● Sitout
● Living
● Dining
● 1 Bedroom attached
● 2nd Bedroom attached
with Dressing
● Open - Kitchen
● Kitchen
● Verandah
● C -toilet (out door)
First Floor
● 3rd Bedroom
attachedwith Dressing
● 4th Bedroom attached
● Upper - Living Room
● Balcony
● Open Terrace
.
.
.
#sthaayi_design_lab #sthaayi
#floorplan | #architecture | #architecturaldesign | #housedesign | #buildingdesign 2678

