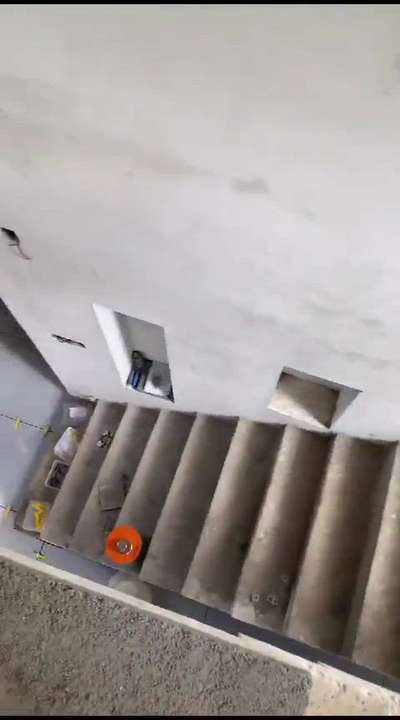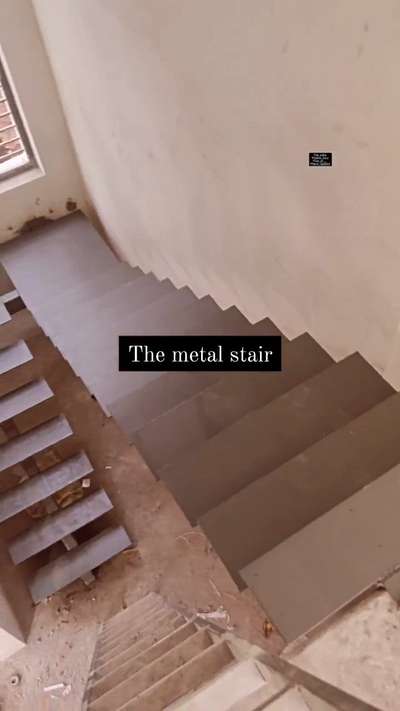
Projects
For Homeowners
For Professionals

More like this
Ar Nithin Jacob
Architect
*Architectural Consultation - RESIDENTIAL*
- All floor Plans and Revisions as per clients needs
- After finalising floor plans preparing 3-dimensional models
- All sides 2-D Elevation's
- 3D views of all sides
- Preparation of application for Sanction from concerned authority
- Structural Drawings
- Timber and Joinery details
- Setout drawings
- All architectural drawings ( All necessary sections, architectural details, stair details, electrical and plumbing layout, tile layout...)
- Structural site visits
-Coodination with contractor
- Supervision Until Completion
₹90 per sqftLabour Only
Dreamnest Adoor
Architect
നാലുകെട്ട്
Area- 2023 S ft
Spaciuos Two Bedroom with traditional spiral stair design
SERVICES OFFERED
🔖 Floor Plan
🔖 Exterior Elevation
🔖 Exterior 3D design
🔖 Elevation working drawings
🔖 Interior layout
🔖 Interior 3D design
🔖 Detailed drawings
🔖 Electrical drawings
🔖 Plumbing drawings
🔖 Interior working drawings
🔖 Landscape design
#keralahomedesign #interiordesign #homedesign #architecture #viral #keralaarchitecture #europeanarchitecture #tradionalhome #nalukett #traditionalhome
#IndoorPlants #home2d #2DPlans #ElevationHome #InteriorDesigner #interior #KeralaStyleHouse #keralastyle #ContemporaryHouse #HouseConstruction #ContemporaryDesigns
Reshmy Ravi
Civil Engineer
Details:;
Ground floor:-
sitout, Living Room, Dining Room, Attached Bedrooms (2), Kitchen, Workarea, Commontoilet, Stair
Gf Area: 1246 sqft
Contact for customized 2d Floor plans..
2d Plans | Permit Drawing | Completion Drawing | Regularisation | Estimation
Contact info;;
8921657244
reshmykr203@gmail.com
#licensedengineer #Agradeengineer #2dDesign #SouthFacingPlan #2DPlans #floorplans #2BHKHouse #2BHKPlans #keralastyle #keralaplan #CivilEngineer #thrissurprojects #Eastfacing #EastFacingPlan #below2000 #budgethomes #budgetkeraladesigns #coustomised #aspertherequest #FloorPlans
₹1.5 per sqftLabour Only
ASN BUILDERS
Civil Engineer
“SRAVANAM”
Dream home of Mr.Bivin &Aiswarya at Kottayam Villoonny
It’s a 2100 sqft 4 bedroom house with 4 attached toilets and dining room drawing room ,kitchen work area stair with court yard one balcony and a utility area #dreamhouse #InteriorDesigner #interriordesign #Architectural&Interior
₹5,200,000Labour + Material
Raju T
Contractor
contact me for more details
Raju construction
check out my page 1.1/2 cent plot house
one bedroom
single kitchen
bathroom
drawing area
and near kitchen stair to terrace
Reshmy Ravi
Civil Engineer
Details:;
Ground floor:-
sitout, Living Room, Dining Room, Attached Bedrooms (2), Kitchen, Workarea, Commontoilet, Stair
Gf Area: 1120 sqft
Contact for customized 2d Floor plans..
2d Plans | Permit Drawing | Completion Drawing | Regularisation | Estimation
Contact info;;
8921657244
reshmykr203@gmail.com
#licensedengineer #Agradeengineer #2dDesign #SouthFacingPlan #2DPlans #floorplans #2BHKHouse #2BHKPlans #keralastyle #keralaplan #CivilEngineer #thrissurprojects #Eastfacing #EastFacingPlan #below2000 #budgethomes #budgetkeraladesigns #coustomised #aspertherequest #FloorPlans
₹1.5 per sqftLabour Only
Reshmy Ravi
Civil Engineer
Details:;
Ground floor:-
Vasthu Based 2d Plan
sitout, Porch, Living Room, Dining Room, Attached Bedrooms (2), Kitchen, Workarea, Commontoilet, Stair, Family Living
Gf Area: 1988 sqft
Contact for customized 2d Floor plans..
2d Plans | Permit Drawing | Completion Drawing | Regularisation | Estimation
Contact info;;
8921657244
reshmykr203@gmail.com
#licensedengineer #Agradeengineer #2dDesign #SouthFacingPlan #2DPlans #floorplans #2BHKHouse #2BHKPlans #keralastyle #keralaplan #CivilEngineer #thrissurprojects #Eastfacing #EastFacingPlan #below2000 #budgethomes #budgetkeraladesigns #coustomised #aspertherequest #FloorPlans
₹1.5 per sqftLabour Only
Reshmy Ravi
Civil Engineer
Details:;
Ground floor:-
sitout, Living Room, Dining Room, Attached Bedrooms (2), Kitchen, Workarea, Commontoilet, Stair
Gf Area: 1039 sqft
Contact for customized 2d Floor plans..
2d Plans | Permit Drawing | Completion Drawing | Regularisation | Estimation
Contact info;;
8921657244
reshmykr203@gmail.com
#2dDesign #2DPlans #floorplans #2BHKHouse #2BHKPlans #keralastyle #keralaplan #CivilEngineer #thrissurprojects #Eastfacing #EastFacingPlan #below2000 #budgethomes #budgetkeraladesigns #coustomised #aspertherequest #FloorPlans
₹1.5 per sqftLabour Only
Reshmy Ravi
Civil Engineer
Details:;
Ground floor:-
sitout, Living Room, Dining Room, Attached Bedrooms (2), Kitchen, Workarea, Commontoilet, Stair
Gf Area: 1477 sqft
Contact for customized 2d Floor plans..
2d Plans | Permit Drawing | Completion Drawing | Regularisation | Estimation
Contact info;;
8921657244
reshmykr203@gmail.com
#licensedengineer #Agradeengineer #2dDesign #2DPlans #floorplans #2BHKHouse #2BHKPlans #keralastyle #keralaplan #CivilEngineer #thrissurprojects #Eastfacing #EastFacingPlan #below2000 #budgethomes #budgetkeraladesigns #coustomised #aspertherequest #FloorPlans
₹1.5 per sqftLabour Only


