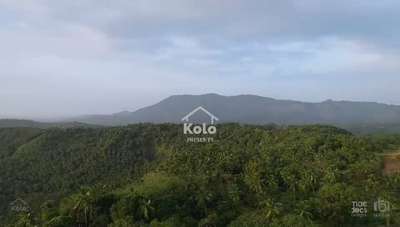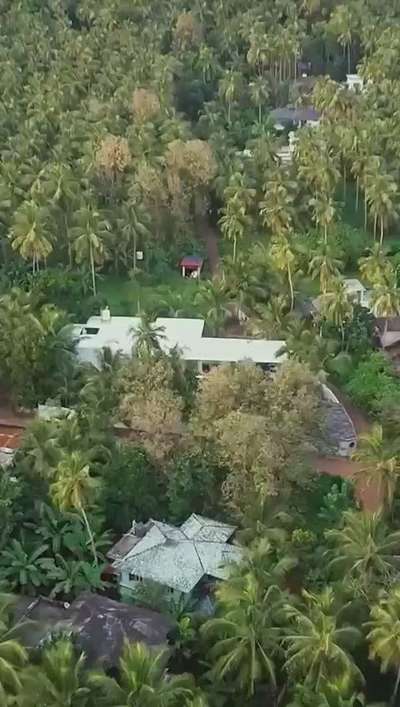
Projects
For Homeowners
For Professionals

Viya Constructions
Contractor | Ernakulam, Kerala
G+2 apartment featuring 2 BHKs on the 1st and 2nd floors, with a 1 BHK and studio apartment on the 3rd floor.
Area - 3600 Sq ft
Location - Eroor
0
0
More like this
UNKNOWN CONCEPTS
Architect
Modern Traditional Kerala house
Location : Ernakulam
Area : 3600 sq ft
Type : Residential
The project is designed to accommodate modern lifestyles while maintaining the essence of traditional Kerala architecture and design. The design could incorporate traditional elements like sloping roofs, verandas, and courtyard spaces, while also incorporating modern elements like large windows, open floor plans, and sustainable features like solar panels and rainwater harvesting systems.
#TraditionalHouse #tradition #modernhome #modernhouses #TraditionalStyle #modernarchitect #KeralaStyleHouse #keralastyle #keralaarchitectures #moderntraditional #SlopingRoofHouse #ClayRoofTiles #sloperoofbeauty #all_kerala #Ernakulam #keraladesigns #residance #3d #ElevationHome #ElevationDesign
₹2,000 per sqftLabour + Material
Amac Architects
Architect
From the gate to the interiors, Mr. Ismail's home is a subject of WoW. The courtyard is interlocked, and the lawn is perfectly placed. The luxurious outlook of the home is given by the vast front yard and the simply maintained garage.
The home is a contemporary structure with details of geometrical lines given throughout, from the design of the gates to the exterior of the home. The architect has played well with the vertical line designs on the roof and the windows of the patio. The simplicity is kept in the detailing, but the outcome is revealed when the sunlight passes through to make the shades dance on the floors and walls of the patio.
Clients : Mr Ismail
Location : Kothakulam
Visualized & Executed by:
AMAC Architects, Interiors & Vasthu Consultants
amacindia@gmail.com
+91 86061 18882
amacarchitects.in
Anand Complex,Opp ICICI Bank, Thrissur, India, Kerala
#homedesign #interiors #architecture #interior #interiordesign #homesweethome #homestyle #kitchendesign #homeinterior #h
Kerala Designs
Service Provider

3600 Sqft | 100ft x 30ft | Perinthalmanna
Name: Macdecs Studio Villa
Design &Detailed: Macdecs Designs
Location: Thirukad, Perinthalmanna, Kerala
Theme: Minimalistic
Plot Area : 3600 sq. ft.
Dimension: 100ft x 30ft
Facing : South
A Minimal single floor residence located in a valley side of thirurkad, perinthalmanna. A subrural town in mid kerala,
Basics.
A single story residence slice up public and private extents . Enter to the 1000 square feet fully glazed public space which furnished as a guest lounge. With couches and 16 chairs dine.
The second slide door transform to the private space of residence which aligned family lounge, kitchen, greenyard and five shower attached bedrooms.
This 100 feet concrete and glass blended facade longitudinally detailed with modern minimal architectural geometric patterns.
Kolo - India’s Largest Home Construction Community 🏠
#hometours #koloapp #architecturedesign #keralaarchitecture #architecture
DEEPU S KIRAN
Architect
The art of Contemporary
Contemporary house design emphasises a direct connection between indoors and outdoors...Almost all contemporary house’s shares common design elements such as tall, irregularly shaped windows; bold geometric shapes; and asymmetrical facades and floor plans. Interiors contain neutral elements and bold colour, and they focus on the basis of line, shape and form.
Characteristics of Contemporary
Curved lines, Rounded forms, Unconventional volumes, Asymmetry’s, Free - form shapes, Open floor plans, Large abundant windows, Green roofs, Living walls, Integration into the surrounding landscape, Integrated smart homes technology, Integrated customisable LED lighting.
Team Green Home
+91 95 444 900 53 ll +91 98950 79 149
E-mail: propertiesgreenhome@gmail.com
YouTube: green home properties
#Architect #architect #contemporaryarchitecture #Architectural&Interior #architecturedesigns #HomeDecor #keralaarchitectures #ElevationDesign #
₹385 per sqftLabour Only
Kerala Designs
Service Provider

3600 Sqft | 100ft x 30ft | Perinthalmanna
Name: Macdecs Studio Villa
Design &Detailed: Macdecs Designs
Location: Thirukad, Perinthalmanna, Kerala
Theme: Minimalistic
Plot Area : 3600 sq. ft.
Dimension: 100ft x 30ft
Facing : South
A Minimal single floor residence located in a valley side of thirurkad, perinthalmanna. A subrural town in mid kerala,
Basics.
A single story residence slice up public and private extents . Enter to the 1000 square feet fully glazed public space which furnished as a guest lounge. With couches and 16 chairs dine.
The second slide door transform to the private space of residence which aligned family lounge, kitchen, greenyard and five shower attached bedrooms.
This 100 feet concrete and glass blended facade longitudinally detailed with modern minimal architectural geometric patterns.
Kolo - India’s Largest Home Construction Community 🏠
#hometours #koloapp #architecturedesign #keralaarchitecture #architecture
Doodle Craft Design
Contractor
floor plans for a G + 2 floor building for personal use and rental apartment on the top floor.
first floor - 2 BHK apartment for the owner to live or rent out to potential tenants.
second floor - Two 1 BHK flats to rent out to generate income.
Interior design | Construction | Contrating
#plan
#floorplan
#CAD
#buildingplan
#HouseConstruction
#house
#home
