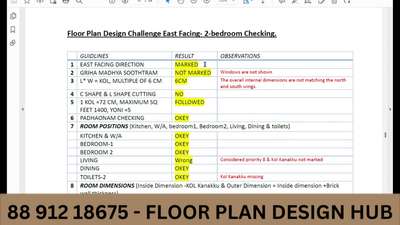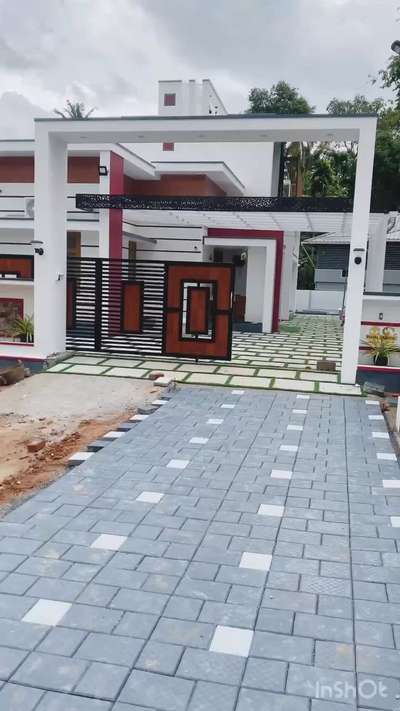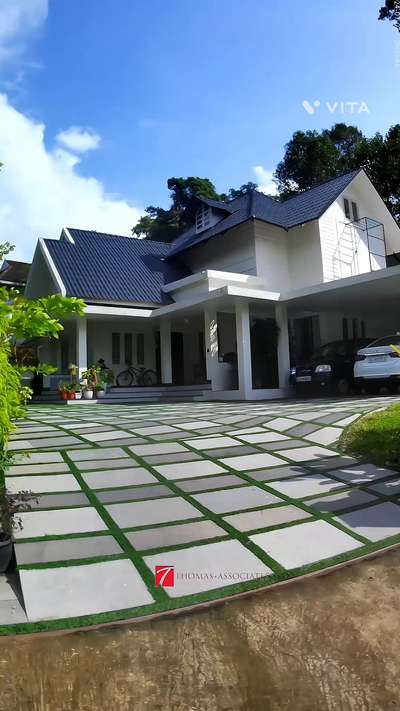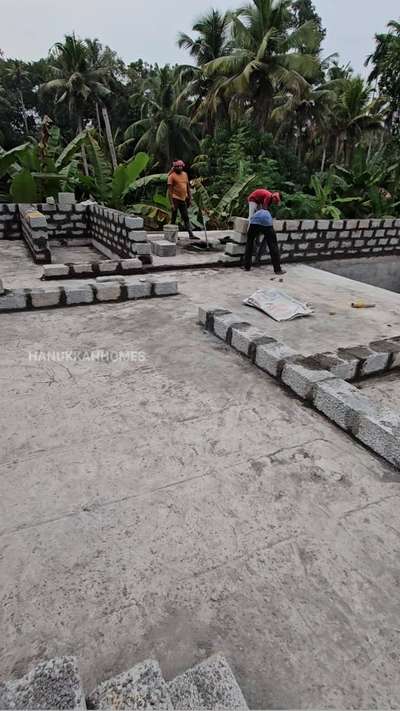
Projects
For Homeowners
For Professionals

Excellent Interiors Rajkumar
Contractor | Pathanamthitta, Kerala
holiday inn kochi meeting room 2th floor..
0
0
More like this
Vasthu Advisor
Service Provider

വാസ്തു Floor Plan Design Challenge പങ്കെടുക്കാൻ താല്പര്യം ഉണ്ടോ ??
https://youtu.be/iIPxAK5vJRE
Week 1 - One Bed Room Floor Plan Creation
Week 2- One Bed Room Floor Plan Checking all Participants
Week 3 - Two Bed Room Floor Plan Creation
Week 4- Two Bed Room Floor Plan Checking all Participants
Week 5 - Three Bed Room Floor Plan Creation
Week 6- Three Bed Room Floor Plan Checking all Participants
Week 7 - 2 Floor House Plan Creation
Week 8- 2 Floor House Plan Checking all Participants
Week 9 - Courtiyard Floor Plan Creation
Week 10- Courtiyard Floor Plan Checking all Participants
Week 11 – East/ North/West/South Your House Floor Plan Creation
Week 12- East/ North/West/South Floor Plan Checking all Participants
Join Free Live Webinar for More Information
https://www.floorplandesignhub.com/f/webinar
088912 18675
#vasthuplan
#vastuexpert
#vasthuconsulting
#vasthuhomeplan
#FloorPlans
🇻 🇦 🇦 🇸 🇺 🇰 🇮 Engineers Architects
Civil Engineer
Proposed Residence
At kollam
Client : Rajeena
Ground floor 1225.45 sqft
2 bed room
2 attached toilet
Kitchen
Store
W/area
Dining
Living
Prayer room
Sitout
First floor 571.03 sqft
1 bed room
1 attached toilet
Upper living
Balcony
Total area : 1796.48
Approximate construction cost 32 lakhs
SAHAD A M
Contractor

Residential buildings with are of 1450 sqft, ground floor : 3 bhk, and first floor: stair room only, #fullconstruction #InteriorDesigner
₹2,250 per sqftLabour Only
Er Abhijith Gopinath
3D & CAD
3 Bhk Floor Plan, 1560 Sqft
Ground Floor 1210
First Floor 350
3 Bedrooms with toilets
Living Room
Family Living/ Dining
Kitchen
Work Area
#3BHK #EastFacingPlan #FloorPlans #KeralaStyleHouse #houseplan #squareplot #2DPlans #ContemporaryHouse
₹2 per sqftLabour Only
Aleena Architects and Engineers
Architect
3BHK House
Ground Floor - Sitout, Living Room , Pooja Room, Family living ( double height) , Dinning Room, 2 Bedroom With Attached Bathroom , Open Kitchen, Work area Courtyard (outside & inside)
First Floor - Seen Below, Living Room, 1Bedroom With Attached Bathroom, Balcony
ᴀʀᴄʜɪᴛᴇᴄᴛᴜʀᴇ | ᴄᴏɴꜱᴛʀᴜᴄᴛɪᴏɴ | ɪɴᴛᴇʀɪᴏʀ ᴅᴇꜱɪɢɴ | 8593 005 008
.
.
#keralahomes #kerala #architecture #keralahomedesign #interiordesign #homedecor #home #homesweethome #interior #keralaarchitecture #interiordesigner #homedesign #keralahomeplanners #homedesignideas #homedecoration #keralainteriordesign #homes #architect #archdaily #ddesign #homestyling #traditional #keralahome #freekeralahomeplans #homeplans #keralahouse #exteriordesign #NorthFacingPlan #Northfacing #architecturedesign #aleenaarchitectsandengineers
THOMAS + ASSOCIATES
Contractor

3bed room single floor house but an upper Deck included #kochikerala #Architectural&Interior #InteriorDesigner #beautifulhouse #KeralaStyleHouse #Kottayam #kochi #kochiinteriordesigners #kottayam_construction #toparchitectkerala #best_architect #dreamhouse #mundakayam #Kozhikode #Wayanad #thiruvalla #Thiruvananthapuram #newtrends
₹4,000,000Labour + Material
🇻 🇦 🇦 🇸 🇺 🇰 🇮 Engineers Architects
Civil Engineer
Proposed Residence
At kollam
Client : Rajan
Ground floor 1225.45 sqft
2 bed room
2 attached toilet
Kitchen
W/area
Dining
Living
Prayer room
Sitout
First floor 571.03 sqft
1 bed room
1 attached toilet
Upper living
Balcony
Total area : 1796.48
Approximate construction cost 35 lakhs
Goldenkey constructions
Contractor
8 cent 3 BHK Home Area : 1450sqft Ground floor:- sitout , Living room, family living, dinning room, 3 bedroom with attached bathroom, work area #keralahomes #keralastyle #real estate #budgethomes
🇻 🇦 🇦 🇸 🇺 🇰 🇮 Engineers Architects
Civil Engineer
Completed residential building(North facing )
Client : sajeev At kollam
Ground floor »
2 bed rooms
2 Attached bath
Kitchen
Dining
Living
Sitout
Pooja room
Ground floor area : 950.32 sqft
First floor »
Staircase cabin 94.68 ft
Total area 1045.01 Sqft
Construction cost : 18 lakhs

