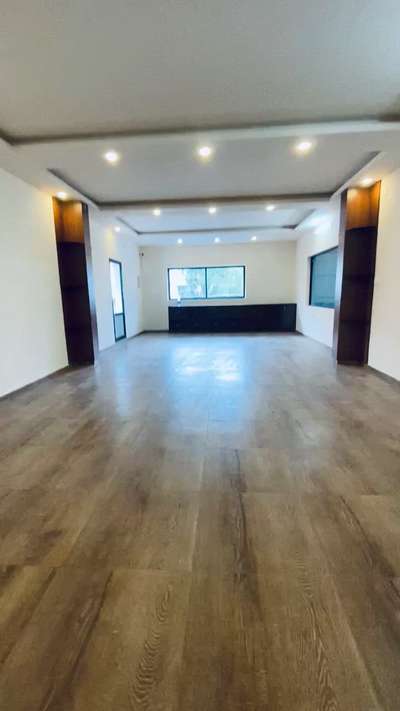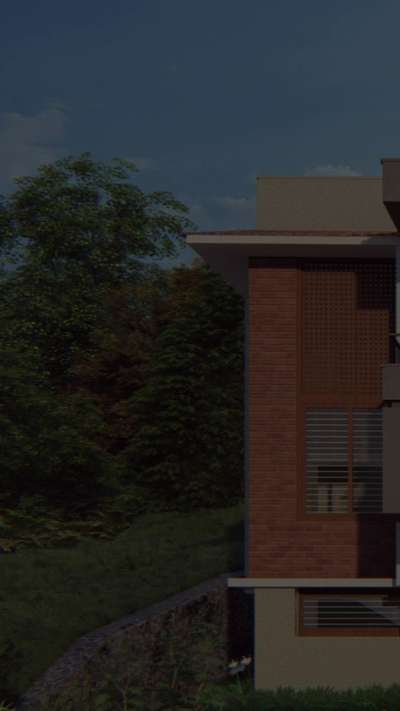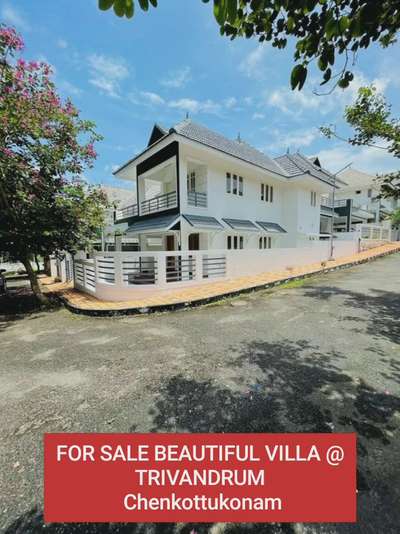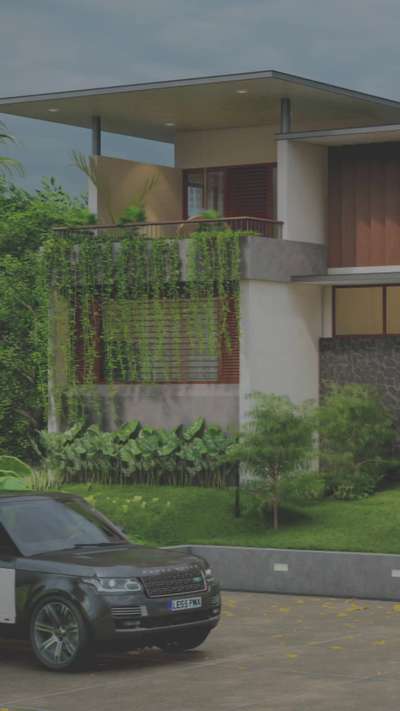
Projects
For Homeowners
For Professionals

SPADE Builders
Contractor | Thiruvananthapuram, Kerala
Top Cut View of Indoor Badminton Court + Fitness Area + Coffee Lounge at Selangor, Malaysia
Contact 8891145587
8
0
More like this
SPADE Builders
Contractor
Indoor Court Top Cut View
Contact 8891145587
#IndoorPlants #courtyard #top #view #turf #3d #3DPlans #custom #model
ASN BUILDERS
Civil Engineer
“PAVITHRAM”
Our recently completed project at kottayam
Client- Mr.Manu & Sreeja
Area - 2040 sqft
Land area - 9 cent
This is one of our completed project at kottayam. It’s a 4 bed room home with 4 attached toilets ,two bed at ground floor and two at first floor ,with one balcony and sit out ,dining area with court yard and open kitchen and it also includes a utility area over the top of first floor for washing and drying clothes..2000
₹5,000,000Labour + Material
Afsar Abu
Civil Engineer
നിങ്ങളുടെ സ്വപ്ന ഭവനങ്ങളുടെ 3D view,പ്ലാൻ ഏറ്റവും കുറഞ്ഞ നിരക്കിൽ നിങ്ങൾ ഇഷ്ടപ്പെടുന്ന രീതിയിൽ ....
📱call / whatsup :
Wa.me/+919074146061
3D view of your dream homes at the lowest rate in the way you like...
📱call / whatsup :
+91 9074146061
🏬🏫 ABCCO ENGINEERS & CONTRACTORS
#lowbudget #lowcostdesign #exteriordesigns #3dmodeling #FloorPlans#3DFloorPlan
Afsar Abu
Civil Engineer
നിങ്ങളുടെ സ്വപ്ന ഭവനങ്ങളുടെ 3D view ഏറ്റവും കുറഞ്ഞ നിരക്കിൽ
നിങ്ങൾ ഇഷ്ടപ്പെടുന്ന രീതിയിൽ ....
📱call / whatsup :
Wa.me/+919074146061
Our latest 3D Project for client ❤️🙏🏻...
3D view of your dream homes at the lowest rate in the way you like...
📱call / whatsup :
+91 9074146061
🏬🏫 ABCCO ENGINEERS & CONTRACTORS
Sunilkumar M
Contractor

Indoor badminton court
Teak and maple wood
If you need any construction of indoor Badmin pls call 9746404882
₹1,150Labour Only
Vishal Kumar
3D & CAD
360 VIEW OF NEW PROJECTS Contact:7561051993
#IndoorPlants #interiorpainting #Architectural&Interior #LUXURY_INTERIOR
SALT India
Architect

ACMI Residence
Project Type - Residence
Location - Koorachundu,Kozhikode
This minimalist contemporary home is built on a Land with many contours.
This slope of the land is retained and the site was developed with retaining the different levels.
The parking area is also a badminton court where the family can host parties as well.
#Kollam #Kerala #ElevationHome #ElevationDesign #3dhouse #3D_ELEVATION #HouseDesigns #Architect #spatialux #spatialuxdesigns #ContemporaryHouse #ContemporaryDesigns #modernhome #moderndesign #architecturedesigns #architecture #Kozhikode #spatialuxdesign #spatialuxdesigns #ContemporaryHouse #luxuryvillas #luxuryhome
₹100 per sqftLabour Only
Afsar Abu
Civil Engineer
നിങ്ങളുടെ സ്വപ്ന ഭവനങ്ങളുടെ 3D view,പ്ലാൻ ഏറ്റവും കുറഞ്ഞ നിരക്കിൽ നിങ്ങൾ ഇഷ്ടപ്പെടുന്ന രീതിയിൽ ....
📱call / whatsup :
Wa.me/+919074146061
3D view of your dream homes at the lowest rate in the way you like...
📱call / whatsup :
+91 9074146061
🏬🏫 ABCCO ENGINEERS & CONTRACTORS
#ExteriorDesign #FloorPlans #budgethome #Vastuconsultant #lowcost
Landsign Interiors and Consultancy
Interior Designer
Upcoming project- 3D view of #shrine ( #കുരിശടി ) for St. ANTONY'S MALANKARA CATHOLIC CHURCH, KOTTAVATTOM.
#3dview #shrine #stmarys #church #Kollam #kottarakkara #punalur #kottavattom
Follow us on Instagram:
https://www.instagram.com/landsign_interiors/
Facebook page:
https://www.facebook.com/LandsignInteriors/
Website:
http://www.landsigninteriors.com/
For enquiries, kindly contact -09961083595, 09496349290
SALT India
Architect
Project Type - Residence
Location - Kozhikode
Area- 3500Sqft
This minimalist contemporary home is built on a Land with many contours.
This slope of the land is retained and the site was developed with retaining the different levels.
The parking area is also a badminton court where the family can host parties as well.
#Kollam #Kerala #ElevationHome #ElevationDesign #3dhouse #3D_ELEVATION #HouseDesigns #Architect #spatialux #spatialuxdesigns #ContemporaryHouse #ContemporaryDesigns #modernhome #moderndesign #architecturedesigns #architecture #Kozhikode #spatialuxdesign #spatialuxdesigns #ContemporaryHouse #luxuryvillas #luxuryhome
₹6,400Labour Only
Sudheer Mazood
Service Provider

FOR SALE TRIVANDRUM Chenkottukonam Villa / house 4.5 Cents and 1809 Sqft 3 Bed attached Ready to occupy. 5 year old . Red Brick Construction .
Price 92 lakh Slightly Negotiable.
Villa / house project For sale at Karyavattom Chenkottekonam in Kazhakootam Trivandrum .
One of the most Reputed Gated Community villa projects in Karyavattom Chenkottukonam .
Location -
kazhakootam
Karyavattom
Chenkottekonam
1.5 Km from Chenkottekonam junction It’s Main Road 3.8 From karyavattom Junction . 6Km
From Technopark Trivandrum . 3.5
Near Green Field international stadium
4.5 cents and 1809 sqft 3 Bed attached Ready to occupy kitchen Work done .
Newly full painted.
Additional covered area at back side.
Situated at enclave which contains 40 villas Gated community, 7m wide road with guest parking. Children's play area and recreation centre including jogging track .
badminton court, basketball court etc.
Above all situated in an undivided share of more than 60 cents.
24x7 security.
#Hou
Afsar Abu
Civil Engineer
നിങ്ങളുടെ സ്വപ്ന ഭവനങ്ങളുടെ 3D view,പ്ലാൻ ഏറ്റവും കുറഞ്ഞ നിരക്കിൽ നിങ്ങൾ ഇഷ്ടപ്പെടുന്ന രീതിയിൽ ....
📱call / whatsup :
Wa.me/+919074146061
3D view of your dream homes at the lowest rate in the way you like...
📱call / whatsup :
+91 9074146061
🏬🏫 ABCCO ENGINEERS & CONTRACTORS
#lowbudget #lowcostdesign #exteriordesigns #3dmodeling #FloorPlans
Sudheer Mazood
Service Provider
FOR SALE TRIVANDRUM KOWDIAR/KURAVNKONAM •Posh Apartment / Flat 2,700Sqft •4 Bedroom attached• Brand new•
Most prime Location Kowdiar .
Kuravankonam. Beautiful Scenery Views . Beautiful wide Balconies • 2 suv car parking Trivandrum Real estate City limit •
POSH Flat/ Apartment Property For sale at Kuravankonam Kowdiar
Trivandrum .
Price 2.15 Crore,
Location - 300 meter from Kuravankonam Junction , 1 km from Kowdiar .
Area - 2,700 Sqft
Bedroom - 4
Bathroom - 5
Car parking - 2
Construction status -
Newly build apartment.
Constructed by the leading builder in Trivandrum Flat is never been used before. Ready to occupy. T/C obtained and Building Tax Paid . Occupancy Certificate Recieved. Buyer will be the first owner. Fully In Branded and Quality Material.
Apartment is having latest technology Main door locking system.
Apartment is having wide full length balcony with ample view of the city.
Amenities: Amenities - Swimming pool, Gym, 24/7 Security, intercom, Kids play area
SPADE Builders
Contractor
Front view ൽ വളരെ simple ആയ 3400 SqFt - 5 BHK- Pool ഉൾപ്പെടുന്ന വീട്. Contact 88.911.45587 check profile to see more projects
#FloorPlans #ElevationDesign #3d #model
SALT India
Architect

Project Type - Residence
Location - Kozhikode
Area- 3500Sqft
This minimalist contemporary home is built on a Land with many contours.
This slope of the land is retained and the site was developed with retaining the different levels.
The parking area is also a badminton court where the family can host parties as well.
#Kollam #Kerala #ElevationHome #ElevationDesign #3dhouse #3D_ELEVATION #HouseDesigns #Architect #spatialux #spatialuxdesigns #ContemporaryHouse #ContemporaryDesigns #modernhome #moderndesign #architecturedesigns #architecture #Kozhikode #spatialuxdesign #spatialuxdesigns #ContemporaryHouse #luxuryvillas #luxuryhome
₹100 per sqftLabour Only
Sudheer Mazood
Service Provider
FOR SALE TRIVANDRUM KARYAVATTOM Chenkottukonam Villa / house 4.5 Cents and 1809 Sqft 3 Bed attached Ready to occupy. 5 year old . Red Brick Construction .sudheer mazood Trivandrum real estate
Price 95 lakh Slightly negotiable
Villa / house project For sale at Karyavattom Chenkottekonam in Kazhakootam Trivandrum .
One of the most Reputed Gated Community villa projects in Karyavattom Chenkottukonam .
Location -
kazhakootam
Karyavattom
Chenkottekonam
1.5 Km from Chenkottekonam junction It’s Main Road 3.8 From karyavattom Junction . 6Km
From Technopark Trivandrum . 3.5
Near Green Field international stadium
4.5 cents and 1809 sqft 3 Bed attached Ready to occupy kitchen Work done .
Newly full painted.
Additional covered area at back side.
Situated at enclave which contains 40 villas Gated community, 7m wide road with guest parking. Children's play area and recreation centre including jogging track .
badminton court, basketball court etc. Above all situated in an undivided s
₹9,500,000Labour Only
Afsar Abu
Civil Engineer
നിങ്ങളുടെ സ്വപ്ന ഭവനങ്ങളുടെ 3D view,പ്ലാൻ ഏറ്റവും കുറഞ്ഞ നിരക്കിൽ നിങ്ങൾ ഇഷ്ടപ്പെടുന്ന രീതിയിൽ ....
📱call / whatsup :
Wa.me/+919074146061
3D view of your dream homes at the lowest rate in the way you like...
📱call / whatsup :
+91 9074146061
🏬🏫 ABCCO ENGINEERS & CONTRACTORS
#lowbudget #lowcostdesign #exteriordesigns #3dmodeling #FloorPlans
Sudheer Mazood
Service Provider
FOR SALE TRIVANDRUM KOWDIAR/KURAVNKONAM •Posh Apartment / Flat 2,700Sqft •4 Bedroom attached• Brand new•
Most prime Location Kowdiar .
Kuravankonam. Beautiful Scenery Views . Beautiful wide Balconies • 2 suv car parking Trivandrum Real estate City limit •
POSH Flat/ Apartment Property For sale at Kuravankonam Kowdiar
Trivandrum .
Price 2.25 Crore,
Location - 300 meter from Kuravankonam Junction , 1 km from Kowdiar .
Area - 2,700 Sqft
Bedroom - 4
Bathroom - 5
Car parking - 2
Construction status -
Newly build apartment.
Constructed by the leading builder in Trivandrum Flat is never been used before. Ready to occupy. T/C obtained and Building Tax Paid . Occupancy Certificate Recieved. Buyer will be the first owner. Fully In Branded and Quality Material.
Apartment is having latest technology Main door locking system.
Apartment is having wide full length balcony with ample view of the city.
Amenities: Amenities - Swimming pool, Gym, 24/7 Security, intercom, Kids play area
