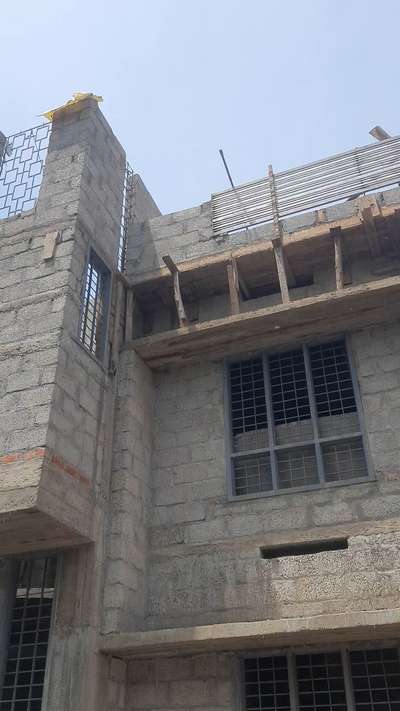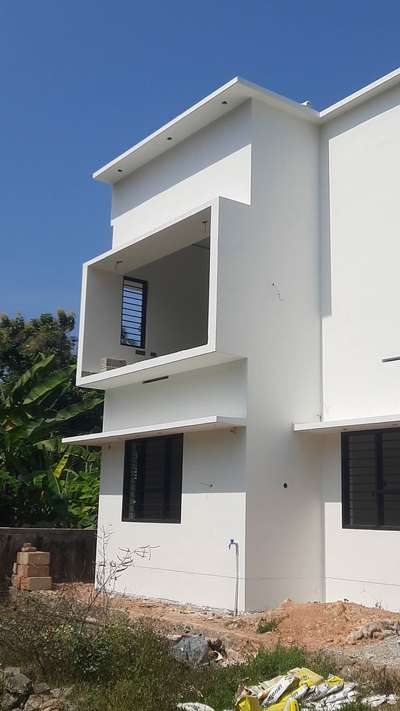
Projects
For Homeowners
For Professionals

More like this
Ar Athul vijayan
Architect
*3D ELEVATION *
Time duration: 4 working days
3 side view includes
working drawings is available
₹5 per sqftLabour Only
Ahora Interiors
Architect
Your Dream Home in 3D''✨
Swipe to see this stunning 4BHK design from every angle. Front view reveals the grand entrance, while the side view showcases the architectural harmony.
#3d #dreamhome home #360Design #ahorainteriors
Ar Arif Rasheed
Architect
*3D Exterior View*
3D EXTERIOR VIEW DESIGNING -
1. Designing of 3D external views of the project with details of
elevations.
2. Two exterior Renders, 4 side elevations and front elevation
detailed drawings will be provided.
Note: Plan and other details should be provided by the client
₹5 per sqftLabour Only
Green Builders
Architect
exterior side view
#exterior_Work #exteriordesigns #stilt+4exteriordesign #exteriordesing #exteriordesigns #exteriorvideo #exterior #ExteriorDesign #exterior_design #exteriorcladingstone #lowcostarchitecture #lowcosthouse #lowcostdesign #Smallhousekerala
Green Builders
Architect
right side view #exterior_Work #exteriors #exteriordesigns #exterior_ #SmallHouse #3BHKHouse #3BHKPlans #3bedroom #contemporary #modernhome #modernhouses #moderndesign #modernelevation #SouthFacingPlan #budjecthomes #smallbudgethome
Ar Nithin Jacob
Architect
*Design Concept + Sanction Drawings *
- Floor plans
- Floor plan Revisions
- All side elevation
- 3D views all side
- Furniture layout
- Preparation of Application for Sanction from concerned Authority
₹25 per sqftLabour Only
vishnu prasannan
Interior Designer
A bay window with cabinets on both sides adds both beauty and functionality to a room. The wide window brings in natural light and offers a scenic view, while the side cabinets provide smart storage or display space. This combination creates a stylish and practical focal point in the interior.
#InteriorDesigner #baywindow #harippad #kayamkulam #alapuzha #no1 #interiorcompanynearme
₹1,700 per sqftLabour + Material
priya Subash
Architect
*3d designing*
front and side view will get in png file formats
₹1.5 per sqftLabour Only
SHRAVAN SYAM
Architect
... KiTcHeN dEsIgN sIdE vIeW...
Proposed design
#interiordesign #architecturedesigns #FlooringTiles #interiordesigns #InteriorDesigner #KitchenIdeas #kitcheninterior #keralakitchen #keralainteriordesign #wooden #WoodenCeiling #ClosedKitchen #TeakWoodDoors #WoodenKitchen
Jovin Jovino
Gardening & Landscaping
#entrancedesign #pathwaystones #IndoorPlants #sideview #HouseRenovation
Ar Nithin Jacob
Architect
*Architectural Consultation - RESIDENTIAL*
- All floor Plans and Revisions as per clients needs
- After finalising floor plans preparing 3-dimensional models
- All sides 2-D Elevation's
- 3D views of all sides
- Preparation of application for Sanction from concerned authority
- Structural Drawings
- Timber and Joinery details
- Setout drawings
- All architectural drawings ( All necessary sections, architectural details, stair details, electrical and plumbing layout, tile layout...)
- Structural site visits
-Coodination with contractor
- Supervision Until Completion
₹90 per sqftLabour Only


