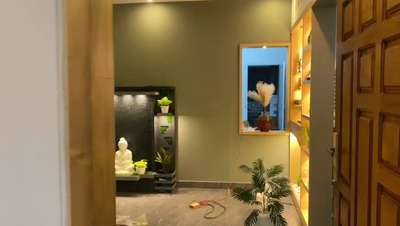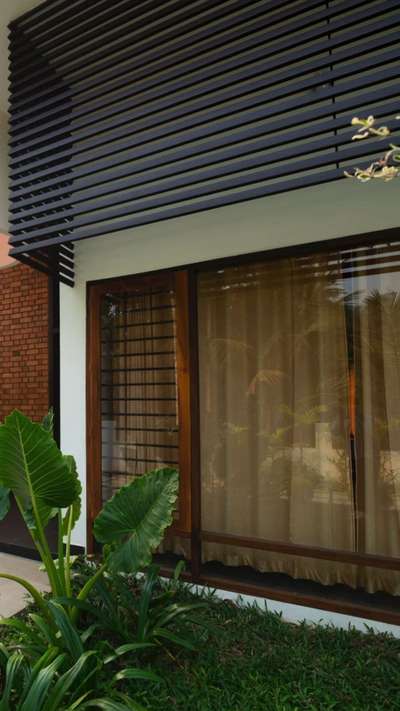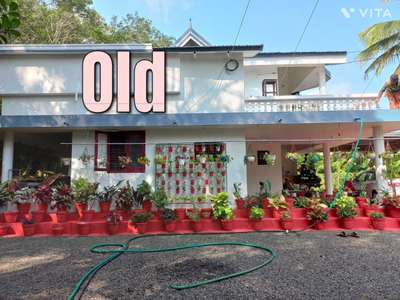
Projects
For Homeowners
For Professionals

More like this
fabio dsgns
Interior Designer

House of Dr. Sivasubrahmanyam in alleppy (Sahrudaya hospital, otho surgeon ). He just brought this house to attend the hospital as house is in vaikom and we helped him to set the interior in an economical way.
#fabio dsgns
₹200,000Labour Only
Cns Builders
Service Provider
Mridul's Residence at Alappuzha is a four-bedroom single-story house with two courtyards at north and south. Hence, the height is increased to attain a proportionate mass. While sit-out is double height, a circular, open-to-sky glass roofed element is incorporated in the design. This feature acts as a visual focal point and helps create a dynamic composition of rounds and rectangles in the form.
The house is nestled within its natural surroundings, the exterior blending seamlessly with lush landscaping and varied brick patterns. Facing east, carefully placed perforations allow light to stream in.
The projected volume is the pooja room, surrounded by a water body on all sides and well-lit by a skylight. The pattern in longer brick wall brings in the light from the exterior into the inner courtyard. The bedroom and foyer offer a view of the courtyard, providing a sense of connection to the outdoors.
Project Details.
Project Name : Connecting Mango trees
Location : Kappil, alappuzha
Area : 4900 sq.ft.
Photohraphy: @syam.photographer
Completion Year : 2022
Manufacturing & Brands.
Flooring : somany | Q- Tile | Jaisalmer | vitrified Tiles | Ips
Wall cladding : Exposed Brick
Accessories & Interior Fixtures : Hettich India
Light Fixtures : Osram | Ledwell
Kitchen / Wardrobe : Reginox kitchen sinks
Bath fixtures : Kohler India
#cnsbuilders #residentialdesign #kayamkulam #tropicalmodernism #architecturedaily #architectureproject #architecturaldigest #architecturelovers #modernarchitecture #luxurymodern #designkerala #architectsneed
₹1,850 per sqftLabour Only
Cns Builders
Service Provider
Mridul's Residence at Alappuzha is a four-bedroom single-story house with two courtyards at north and south. Hence, the height is increased to attain a proportionate mass. While sit-out is double height, a circular, open-to-sky glass roofed element is incorporated in the design. This feature acts as a visual focal point and helps create a dynamic composition of rounds and rectangles in the form.
The house is nestled within its natural surroundings, the exterior blending seamlessly with lush landscaping and varied brick patterns. Facing east, carefully placed perforations allow light to stream in.
The projected volume is the pooja room, surrounded by a water body on all sides and well-lit by a skylight. The pattern in longer brick wall brings in the light from the exterior into the inner courtyard. The bedroom and foyer offer a view of the courtyard, providing a sense of connection to the outdoors.
Project Details.
Project Name : Connecting Mango trees
Location : Kappil, alappuzha
Area : 4900 sq.ft.
Photohraphy: @syam.photographer
Completion Year : 2022
Manufacturing & Brands.
Flooring : somany | Q- Tile | Jaisalmer | vitrified Tiles | Ips
Wall cladding : Exposed Brick
Accessories & Interior Fixtures : Hettich India
Light Fixtures : Osram | Ledwell
Kitchen / Wardrobe : Reginox kitchen sinks
Bath fixtures : Kohler India
#cnsbuilders #residentialdesign #kayamkulam #tropicalmodernism #architecturedaily #architectureproject #architecturaldigest #architecturelovers #modernarchitecture #luxurymodern #designkerala #architectsneed
₹1,850 per sqftLabour Only
dave group
Architect
this house was designed in such a way that the house is inclined to the site level
₹2,450 per sqftLabour + Material
SIJO MONACHAN
Architect
Shamayim residence,Tholicode
The site is located at the highest point of the locality from there a magnificent view of Punalur can be seen. The client who wishes minimalistic contemporary-style residence with significance to the light and shadow interplay. The house is designed with extra openness blended with the solids, intertwined across its length and width. This creation is a new living platform bringing light, air, and space, offering lush panoramas and a sense of horizon. #sxaarchitectsstudio #sijomonachan #residence #architecture #architecturevibes #keralahomeplanners #indianarchitecturel #iarchitectures #ElevationDesign #ElevationHome #AltarDesign #NEW_PATTERN #newdesigin #Kollam #punalur #kerala #modernhouses #InteriorDesigner
₹18,000Labour Only
SAMARA GROUP
Flooring
new flooring work finished in kottayam ,sankranthi
#FlooringTiles #instalation #KitchenTiles #BathroomTIles #ClayRoofTiles #HouseDesigns #homesweethome
Cns Builders
Service Provider
Mridul's Residence at Alappuzha is a four-bedroom single-story house with two courtyards at north and south. Hence, the height is increased to attain a proportionate mass. While sit-out is double height, a circular, open-to-sky glass roofed element is incorporated in the design. This feature acts as a visual focal point and helps create a dynamic composition of rounds and rectangles in the form.
The house is nestled within its natural surroundings, the exterior blending seamlessly with lush landscaping and varied brick patterns. Facing east, carefully placed perforations allow light to stream in.
The projected volume is the pooja room, surrounded by a water body on all sides and well-lit by a skylight. The pattern in longer brick wall brings in the light from the exterior into the inner courtyard. The bedroom and foyer offer a view of the courtyard, providing a sense of connection to the outdoors.
Project Details.
Project Name : Connecting Mango trees
Location : Kappil, alappuzha
Area : 4900 sq.ft.
Photohraphy: @syam.photographer
Completion Year : 2022
Manufacturing & Brands.
Flooring : somany | Q- Tile | Jaisalmer | vitrified Tiles | Ips
Wall cladding : Exposed Brick
Accessories & Interior Fixtures : Hettich India
Light Fixtures : Osram | Ledwell
Kitchen / Wardrobe : Reginox kitchen sinks
Bath fixtures : Kohler India
#cnsbuilders #residentialdesign #kayamkulam #tropicalmodernism #architecturedaily #architectureproject #architecturaldigest #architecturelovers #modernarchitecture #luxurymodern #designkerala #architectsneed
₹1,850 per sqftLabour Only
Anil Keerthy Electrical
Service Provider
Electrical work finished in kollam.my contact number.Keerthy electrical 9387286014
Cns Builders
Service Provider

Mridul’s Residence at Alappuzha is a four-bedroom single-story house with two courtyards at north and south. Hence, the height is increased to attain a proportionate mass. While sit-out is double height, a circular, open-to-sky glass roofed element is incorporated in the design. This feature acts as a visual focal point and helps create a dynamic composition of rounds and rectangles in the form.
The house is nestled within its natural surroundings, the exterior blending seamlessly with lush landscaping and varied brick patterns. Facing east, carefully placed perforations allow light to stream in.
The projected volume is the pooja room, surrounded by a water body on all sides and well-lit by a skylight. The pattern in longer brick wall brings in the light from the exterior into the inner courtyard. The bedroom and foyer offer a view of the courtyard, providing a sense of connection to the outdoors.
Project Details.
Project Name : Connecting Mango trees
Location : Kappil, alappuzha
Area : 4900 sq.ft.
Photohraphy: @syam.photographer
Completion Year : 2022
Manufacturing & Brands.
Flooring : somany | Q- Tile | Jaisalmer | vitrified Tiles | Ips
Wall cladding : Exposed Brick
Accessories & Interior Fixtures : Hettich India
Light Fixtures : Osram | Ledwell
Kitchen / Wardrobe : Reginox kitchen sinks
Bath fixtures : Kohler India
#cnsbuilders #residentialdesign #kayamkulam #tropicalmodernism #architecturedaily #architectureproject #architecturaldigest #architecturelovers #modernarchitecture #luxurymodern #designkerala #architectsneed
₹1,955 per sqftLabour + Material
Cns Builders
Service Provider
Mridul's Residence at Alappuzha is a four-bedroom single-story house with two courtyards at north and south. Hence, the height is increased to attain a proportionate mass. While sit-out is double height, a circular, open-to-sky glass roofed element is incorporated in the design. This feature acts as a visual focal point and helps create a dynamic composition of rounds and rectangles in the form.
The house is nestled within its natural surroundings, the exterior blending seamlessly with lush landscaping and varied brick patterns. Facing east, carefully placed perforations allow light to stream in.
The projected volume is the pooja room, surrounded by a water body on all sides and well-lit by a skylight. The pattern in longer brick wall brings in the light from the exterior into the inner courtyard. The bedroom and foyer offer a view of the courtyard, providing a sense of connection to the outdoors.
Project Details.
Project Name : Connecting Mango trees
Location : Kappil, alappuzha
Area : 4900 sq.ft.
Photohraphy: @syam.photographer
Completion Year : 2022
Manufacturing & Brands.
Flooring : somany | Q- Tile | Jaisalmer | vitrified Tiles | Ips
Wall cladding : Exposed Brick
Accessories & Interior Fixtures : Hettich India
Light Fixtures : Osram | Ledwell
Kitchen / Wardrobe : Reginox kitchen sinks
Bath fixtures : Kohler India
#cnsbuilders #residentialdesign #kayamkulam #tropicalmodernism #architecturedaily #architectureproject #architecturaldigest #architecturelovers #modernarchitecture #luxurymodern #designkerala #architectsneed
₹1,850 per sqftLabour Only
Rakesh Reghupathy
Service Provider
new project finished in Trivandrum, kazhakuttom powerd by Dewton Led
Cns Builders
Service Provider
Mridul's Residence at Alappuzha is a four-bedroom single-story house with two courtyards at north and south. Hence, the height is increased to attain a proportionate mass. While sit-out is double height, a circular, open-to-sky glass roofed element is incorporated in the design. This feature acts as a visual focal point and helps create a dynamic composition of rounds and rectangles in the form.
The house is nestled within its natural surroundings, the exterior blending seamlessly with lush landscaping and varied brick patterns. Facing east, carefully placed perforations allow light to stream in.
The projected volume is the pooja room, surrounded by a water body on all sides and well-lit by a skylight. The pattern in longer brick wall brings in the light from the exterior into the inner courtyard. The bedroom and foyer offer a view of the courtyard, providing a sense of connection to the outdoors.
Project Details.
Project Name : Connecting Mango trees
Location : Kappil, alappuzha
Area : 4900 sq.ft.
Photohraphy: @syam.photographer
Completion Year : 2022
Manufacturing & Brands.
Flooring : somany | Q- Tile | Jaisalmer | vitrified Tiles | Ips
Wall cladding : Exposed Brick
Accessories & Interior Fixtures : Hettich India
Light Fixtures : Osram | Ledwell
Kitchen / Wardrobe : Reginox kitchen sinks
Bath fixtures : Kohler India
#cnsbuilders #residentialdesign #kayamkulam #tropicalmodernism #architecturedaily #architectureproject #architecturaldigest #architecturelovers #modernarchitecture #luxurymodern #designkerala #architectsneed
₹1,850 per sqftLabour Only
Cns Builders
Service Provider
Mridul's Residence at Alappuzha is a four-bedroom single-story house with two courtyards at north and south. Hence, the height is increased to attain a proportionate mass. While sit-out is double height, a circular, open-to-sky glass roofed element is incorporated in the design. This feature acts as a visual focal point and helps create a dynamic composition of rounds and rectangles in the form.
The house is nestled within its natural surroundings, the exterior blending seamlessly with lush landscaping and varied brick patterns. Facing east, carefully placed perforations allow light to stream in.
The projected volume is the pooja room, surrounded by a water body on all sides and well-lit by a skylight. The pattern in longer brick wall brings in the light from the exterior into the inner courtyard. The bedroom and foyer offer a view of the courtyard, providing a sense of connection to the outdoors.
Project Details.
Project Name : Connecting Mango trees
Location : Kappil, alappuzha
Area : 4900 sq.ft.
Photohraphy: @syam.photographer
Completion Year : 2022
Manufacturing & Brands.
Flooring : somany | Q- Tile | Jaisalmer | vitrified Tiles | Ips
Wall cladding : Exposed Brick
Accessories & Interior Fixtures : Hettich India
Light Fixtures : Osram | Ledwell
Kitchen / Wardrobe : Reginox kitchen sinks
Bath fixtures : Kohler India
#cnsbuilders #residentialdesign #kayamkulam #tropicalmodernism #architecturedaily #architectureproject #architecturaldigest #architecturelovers #modernarchitecture #luxurymodern #designkerala #architectsneed
₹1,850 per sqftLabour Only


