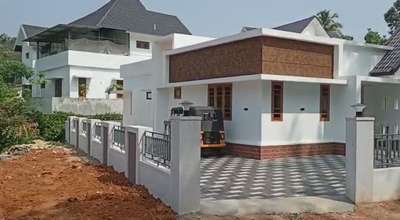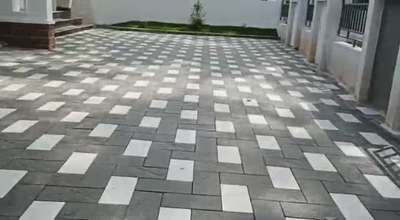
Projects
For Homeowners
For Professionals

More like this
Suresh TS
Civil Engineer
#Traditional look ൽ ഉള്ള ഒരു നാല് കെട്ട് വീടിന്റെ പ്ലാൻ. അതിനെ CAD ൽ ചെയ്ത Front Elevation.
Plan ൽ പുറമേ നോക്കിയാൽ വീടിന് നല്ലകാഴ്ച കിട്ടത്തക്കവിധം ദീർഘമേറിയ വരാന്തയുള്ള പൂമുഖത്തോട് കൂടിയ ഒരു Front view .
ഇനി ഉള്ളിലേക്ക് വന്നാൽ വലിയൊരു Formal Living അത് കഴിഞ്ഞാൽ വീടിനുള്ളിൽ RoofOpen ആയ ഒരു നടുമുറ്റവും ( ഈ നടുമുറ്റത്തെ യുക്തിക്കനുസരിച്ച് landscape ചെയ്തോ അതല്ലെങ്കിൽ fish Pondഒക്കെ ആക്കി മാറ്റാവുന്നതാണ്.) അതിന് ചുറ്റും വരാന്തയും പിന്നെ വിശാലമായ മുറികൾ, 3 Bedroom, അതിൽ 2 attached Bathroom 1 common bathroom, kitchen, dining, family living എന്നിവ ഉൾപ്പെന്ന 2415 sqft ന്റെ പ്ലാൻ.
കയ്യിലെ ബഡ്ജറ്റിനനുസരിച്ച് പല തരത്തിലുള്ള ബിൽഡിംഗ് മെറ്റീരിയൽ ഉപയോഗിച്ച് അതിനനുസരിച്ചുള്ള finishing ൽ പല ബഡ്ജറ്റിലും ചെയ്തെടുക്കാവുന്നതാണ്. വീട് ചെയ്യാൻ താല്പര്യം ഉള്ളവർ കോണ്ടാക്ട് ചെയ്യു call or msg @ 95,67,17,00,88
₹2,300 per sqftLabour + Material
Hima Mylattu
Civil Engineer
Discover the beauty of compact living! 🏠✨ Our latest house plan under 1500 sqft is designed for modern comfort and style.
#1500sqftHouse #houseplan #houseplanbelow1500sqft
#housefloorplans #2DPlans #2dplan #beautifullhouses #besthouseplan #besthouseplanning
₹2 per sqftLabour Only
Sreejith TK
Civil Engineer
650 Sqft ൽ നിർമ്മിക്കാവുന്ന 2 bed room veedu
₹2,000 per sqftLabour + Material
ArchTale Design Solutions
Civil Engineer
3 bedroom home plan for a narrow plot.
#3BHKPlans #3BHKHouse #budgethomes


