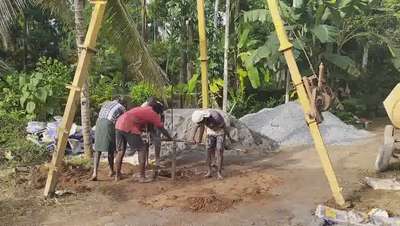
Projects
For Homeowners
For Professionals

More like this
Abey E Thomas
Architect
*Architectural Design for Residential Building *
Architectural Design including 3D view and exterior 3D walk-through video, Building Permit, Bank Estimate.
₹30 per sqftLabour Only
L K Designers and Developers
Contractor
document list for residential building permit
#buildingpermitforevery
#permitprocess
#lkdesignersanddevelopers
ErSarath Kumar
Civil Engineer
Finalised Ground floor plan for residential building at Trivandrum
Client - Mr.Aravind
Location - Trivandrum
#plans #koloviral #koloapp #koloeducation #FloorPlans #kolo #kolotrending #signaturesinfrastructures
₹6 per sqftLabour Only
Pranav VS
Civil Engineer
Proposed Design for Residential Building @Kaviyoor for Mr. Manoj
#ElevationHome #ElevationDesign #render3d3d #rendering
Arun Ks
Contractor

#under reamed pile boring....under reamed pile using for Residential building and small type commercial buildings...
Shiju Francis
3D & CAD
3D design for residential (traditional style) Mukhathala Kollam
#3d #3DPlans #3dmodeling #3dart #3Darchitecture #3dmandir #3dartist #3D_ELEVATION #3dhouse #3Ddesigner #TraditionalHouse #TraditionalStyle #traditionalkeralahouse #keralaveedu #designerhomes #ElevationDesign #ElevationHome
Shiju Francis
3D & CAD
3D design for residential @Mundakkal, Kollam
#3d #3DPlans #3dhouse #3dbuilding #3dmodeling #3Darchitecture #3Ddesigner #home3ddesigns #3ddesignkollam #3D_ELEVATION #3Dvisualization #3dview #3dartist #3dwok #keralahomedesigns #modernhome #ContemporaryHouse #ContemporaryDesigns #boxtypeelevation #khd #architecturedesigns #designerkollam #creativevvo
Gokul T
Interior Designer
New 3D design for 1550 square feet residential building.
Used softwares : 3Ds Max, V-Ray, Forest pack, Material preset pro.
contact me to design your dream home.
Call/Whatsapp
+91 7907366571
involvearchitects@gmail.com
price : 2rupees per square feet.
#3d #ElevationDesign #ElevationHome #3D_ELEVATION #3dsmax #Vray
