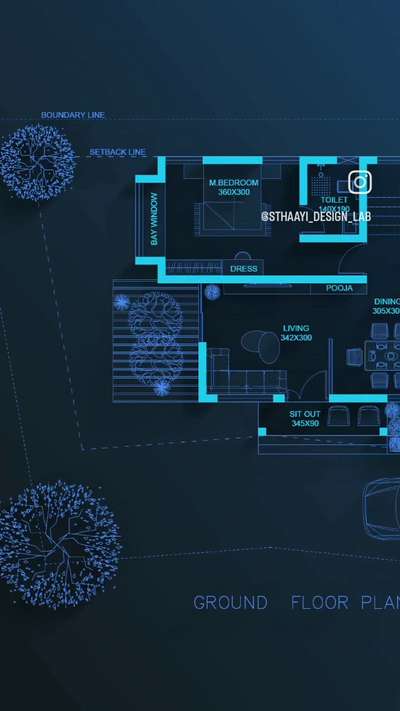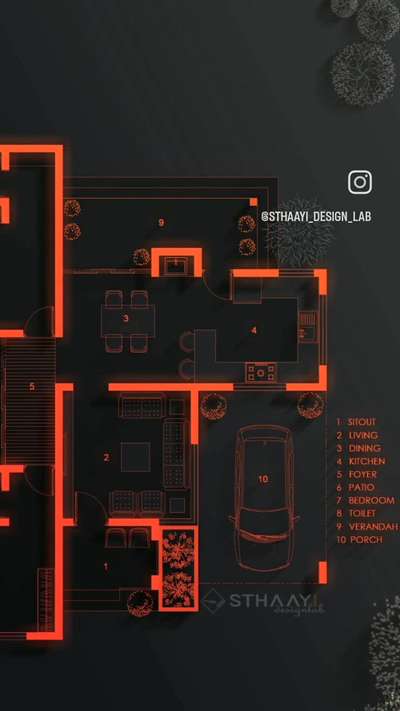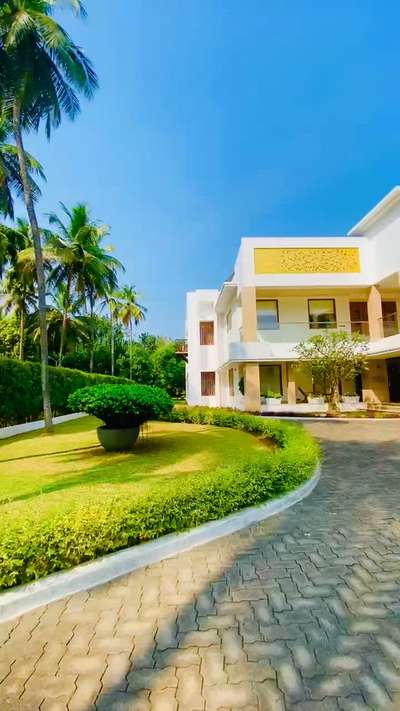
Projects
For Homeowners
For Professionals

Gold Bricks
Civil Engineer | Palakkad, Kerala
₹1,900 per sqftLabour + Material
Embrace a new chapter of your life.
Fact File :-1950
Project type: Residence
Area: 3000sqft
Plot area: 9cents
Location: Palakkad, Kerala
Ground Floor
•Sit out
•Living
•Dining
•Patio
•Foyer
•1Bedroom attached with Dressing
•2nd Bedroom attached
•Kitchen
•Verandah
• Porch
-First floor
•Living
•2 attached bedroom with dressing area
• Balcony
1
0
More like this
Gold Bricks
Civil Engineer
Embrace a new chapter of your life.
Fact File :-
Project type: Residence
Area: 3000sqft
Plot area: 9cents
Location: Palakkad, Kerala
Principal Architect: @safyst_
Ground Floor
•Sit out
•Living
•Dining
•Patio
•Foyer
•1Bedroom attached with Dressing
•2nd Bedroom attached
•Kitchen
•Verandah
• Porch
-First floor
•Living
•2 attached bedroom with dressing area
• Balcony
#homedesign #keralahomes #homesweethome #keralahousedesign #housebeautiful #keralahome #keralahomeplanners
#keralahomes #luxuryhome #luxuryhomes #homesweethome #keralaarchitecture #architecture #goldbricks #homesweethome #hometour #homekerala #keralahousedesign #keralahouse #house #residential #home #homedecor #homesweethome
STHAAYI DESIGN LAB
Architect
Beautiful Kerala Budget Home Plan 🏡 2BHK | SINGLE STORY |
Design: @sthaayi_design_lab
Ground Floor
● Sitout
● Living
● Dining
● Patio
● Foyer
● 1Bedroom attached with Dressing
● 2nd Bedroom attached
● Kitchen
● Verandah
● Porch
.
.
.
#sthaayi_design_lab #sthaayi
#floorplan | #architecture | #architecturaldesign | #housedesign | #buildingdesign | #designhouse | #designerhouse | #interiordesign | #construction | #newconstruction | #civilengineering | #realestate
Jamsheer K K
Architect
Modern Home Plan 🏡 5BHK | SINGLE STORY | 👇
Design: @sthaayi_design_lab
Area : 2356 sq.ft
Ground Floor
● Sitout
● Living
● Dining
● Patio
● 1 Bedroom attached with Dressing
● 2nd Bedroom attached
with Dressing ,Work space
● 3rd Bedroom
attachedwith Dressing
● 4th Bedroom with Dressing
● 5th Bedroom attached with Dressing
● Common Toilet
● Open - Kitchen
● Work Area
● Utility
● Store room
.
.
.
#sthaayi_design_lab #sthaayi
#floorplan | #architecture | #architecturaldesign | #housedesign | #buildingdesign | #designhouse | #designerhouse | #interiordesign | #construction | #newconstruction | #civilengineering | #realestate #kerala #budgethome #keralahomes #2356
Fazil sthaayi
3D & CAD
Beautiful Kerala Budget Home Plan 🏡 2BHK | SINGLE STORY |
Design: @sthaayi_design_lab
Ground Floor
● Sitout
● Living
● Dining
● Patio
● 1Bedroom attached with Dressing
● 2nd Bedroom attached
● Kitchen
.
.
.
#sthaayi_design_lab #sthaayi
#floorplan | #architecture | #architecturaldesign | #housedesign | #buildingdesign | #designhouse | #designerhouse | #interiordesign | #construction | #newconstruction | #civilengineering | #realestate #kerala #budgethome #keralahomes #865
STHAAYI DESIGN LAB
Architect
Kerala Budget Home Plan 🏡 3BHK | SINGLE STORY |
Area : GF - 1506 sq.ft
Design: @sthaayi_design_lab
Ground Floor
● Sitout
● Living
● Dining
● Patio
● 1Master Bedroom attached with Dressing
● 2nd Bedroom attached with Dressing
● 3rd Bedroom attached
● Kitchen
● Work area
● Store room
●C-Toilet [out-door]
.
.
.
#sthaayi_design_lab #sthaayi
#floorplan | #architecture | #architecturaldesign | #housedesign | #buildingdesign | #designhouse | #designerhouse | #interiordesign | #construction | #newconstruction | #civilengineering | #realestate #kerala #budgethome #keralahomes
Gold Bricks
Civil Engineer
Embrace a new chapter of your life.
Fact File :-
Project type: Residence
Area: 3000sqft
Plot area: 9cents
Location: Palakkad, Kerala
Ground Floor
•Sit out
•Living
•Dining
•Patio
•Foyer
•1Bedroom attached with Dressing
•2nd Bedroom attached
•Kitchen
•Verandah
• Porch
-First floor
•Living
•2 attached bedroom with dressing area
• Balcony
#homedesign #keralahomes #homesweethome #keralahousedesign #housebeautiful #keralahome #keralahomeplanners
#keralahomes #luxuryhome #luxuryhomes #homesweethome #keralaarchitecture #architecture #goldbricks #homesweethome #hometour #homekerala #keralahousedesign #keralahouse #house #residential #home #homedecor #homesweethome🏡💕 #HouseDesigns #KeralaStyleHouse #keralahomeplans #50LakhHouse
₹1,950 per sqftLabour Only
Fazil sthaayi
3D & CAD
Elegant Budget Home Plan 🏡 2BHK | SINGLE STORY |
Design: @sthaayi_design_lab
Ground Floor
● Sitout
● Living
● Dining
● Patio
● Foyer
● 1Bedroom attached with Dressing
● 2nd Bedroom attached
● Kitchen
● Verandah
● Porch
.
.
.
#sthaayi_design_lab #sthaayi
#floorplan | #architecture | #architecturaldesign | #housedesign | #buildingdesign | #designhouse | #designerhouse | #interiordesign | #construction | #newconstruction | #civilengineering | #realestate #kerala #budgethome #keralahomes
STHAAYI DESIGN LAB
Architect
Beautiful 865sq.ft Kerala Budget Home Plan 🏡 2BHK | SINGLE STORY | Design: @sthaayi_design_lab
Ground Floor
● Sitout
● Living
● Dining
● Patio
● 1Bedroom attached with Dressing
● 2nd Bedroom attached
● Kitchen
.
.
.
#sthaayi_design_lab #sthaayi
#floorplan | #architecture | #architecturaldesign | #housedesign | #buildingdesign | #designhouse | #designerhouse | #interiordesign | #construction | #newconstruction | #civilengineering | #realestate
Jamsheer K K
Architect
Kerala Budget Home Plan 🏡 3BHK
Area : GF - 1043 sq.ft
Area : FF - 399 sq.ft
Total : 1442 sq.ft
Ground Floor
● Sitout
● Living
● Dining
● 1Bedroom attached with Dressing
● 2nd Bedroom attached with Dressing
● Kitchen
● Work Area
First Floor
● 1Bedroom Attached with Dressing
● Hall
● Balcony
● Open Terrace 1 Front For open Balcony Purpose
● Open Terrace 2 Back For Laundry purpose .
.
#Sthaayi_Design_lab #sthaayi
.
.
#floorplan | #architecture | #architecturaldesign | #housedesign | #buildingdesign | #designhouse | #designerhouse | #interiordesign | #construction | #newconstruction | #civilengineering | #realestate #kerala #budgethome #keralahomes
Fazil sthaayi
3D & CAD
Kerala Budget Home Plan 🏡 3BHK | SINGLE STORY |
Area : GF - 1506 sq.ft
Design: @sthaayi_design_lab
Ground Floor
● Sitout
● Living
● Dining
● Patio
● 1Master Bedroom attached with Dressing
● 2nd Bedroom attached with Dressing
● 3rd Bedroom attached
● Kitchen
● Work area
● Store room
●C-Toilet [out-door]
.
.
.
#sthaayi_design_lab #sthaayi
#floorplan | #architecture | #architecturaldesign | #housedesign | #buildingdesign | #designhouse | #designerhouse | #interiordesign | #construction | #newconstruction | #civilengineering | #realestate #kerala #budgethome #keralahomes
STHAAYI DESIGN LAB
Architect
Beautiful Kerala Budget Home Plan 🏡 2BHK | SINGLE STORY |
Design: @sthaayi_design_lab
Ground Floor
● Sitout
● Living
● Dining
● Patio
● Foyer
● 1Bedroom attached with Dressing
● 2nd Bedroom attached
● Kitchen
● Verandah
● Porch
.
.
.
#sthaayi_design_lab #sthaayi
#floorplan | #architecture | #architecturaldesign | #housedesign | #buildingdesign | #designhouse | #designerhouse | #interiordesign | #construction | #newconstruction | #civilengineering | #realestate
Jamsheer K K
Architect
Elegant Budget Home Plan 🏡 2BHK | SINGLE STORY |
Design: @sthaayi_design_lab
Ground Floor
● Sitout
● Living
● Dining
● Patio
● Foyer
● 1Bedroom attached with Dressing
● 2nd Bedroom attached
● Kitchen
● Verandah
● Porch
#sthaayi_design_lab #sthaayi
#floorplan | #architecture | #architecturaldesign | #housedesign | #buildingdesign | #designhouse | #designerhouse | #interiordesign | #construction | #newconstruction | #civilengineering | #realestate #kerala #budgethome #keralahomes
STHAAYI DESIGN LAB
Architect

Beautiful 865sq.ft Kerala Budget Home Plan 🏡 2BHK | SINGLE STORY | Design: @sthaayi_design_lab
Ground Floor
● Sitout
● Living
● Dining
● Patio
● 1Bedroom attached with Dressing
● 2nd Bedroom attached
● Kitchen
.
.
.
#sthaayi_design_lab #sthaayi
#floorplan | #architecture | #architecturaldesign | #housedesign | #buildingdesign | #designhouse | #designerhouse | #interiordesign | #construction | #newconstruction | #civilengineering | #realestate
STHAAYI DESIGN LAB
Architect
Kerala Budget Home Plan 🏡 3BHK
Area : GF - 1043 sq.ft
Area : FF - 399 sq.ft
Total : 1442 sq.ft
Ground Floor
● Sitout
● Living
● Dining
● 1Bedroom attached with Dressing
● 2nd Bedroom attached with Dressing
● Kitchen
● Work Area
First Floor
● 1Bedroom Attached with Dressing
● Hall
● Balcony
● Open Terrace 1 Front For open Balcony Purpose
● Open Terrace 2 Back For Laundry purpose .
.
#Sthaayi_Design_lab #sthaayi
.
.
#floorplan | #architecture | #architecturaldesign | #housedesign | #buildingdesign | #designhouse | #designerhouse | #interiordesign | #construction | #newconstruction | #civilengineering | #realestate #kerala #budgethome #keralahomes
STHAAYI DESIGN LAB
Architect
Modern Home Plan 🏡 3BHK | SINGLE STORY |Design: @sthaayi_design_lab
Ground Floor
● Sitout
● Foyer
● Living
● Dining
● Family Living
● Patio
● 1 Bedroom attached with Dressing
● 2nd Bedroom attached
with Dressing
● 3rd Bedroom
attachedwith Dressing
● 4th Bedroom attached
● Open - Kitchen
● Work Area
STHAAYI DESIGN LAB
Architect

Beautiful Kerala Budget Home Plan 🏡 2BHK | SINGLE STORY |
Design: @sthaayi_design_lab
Ground Floor
● Sitout
● Living
● Dining
● Patio
● Foyer
● 1Bedroom attached with Dressing
● 2nd Bedroom attached
● Kitchen
● Verandah
● Porch
.
.
.
#sthaayi_design_lab #sthaayi
#floorplan | #architecture | #architecturaldesign | #housedesign | #buildingdesign | #designhouse | #designerhouse | #interiordesign | #construction | #newconstruction | #civilengineering | #realestate
Jamsheer K K
Architect
Beautiful Kerala Budget Home Plan 🏡 2BHK | SINGLE STORY |
Design: @sthaayi_design_lab
Ground Floor
● Sitout
● Living
● Dining
● Patio
● Foyer
● 1Bedroom attached with Dressing
● 2nd Bedroom attached
● Kitchen
● Verandah
● Porch
.
.
.
#sthaayi_design_lab #sthaayi
#floorplan | #architecture | #architecturaldesign | #housedesign | #buildingdesign | #designhouse | #designerhouse | #interiordesign | #construction | #newconstruction | #civilengineering | #realestate #kerala #budgethome #keralahomes #865
Gold Bricks
Civil Engineer

Post Completion Site Visit of Luxury Mansion 💯
Fact File :-
Project type: Residence
Area: 25,000 SQFT
Plot area: 2 ACRE
Location: Thrissur, Kerala
Ground Floor
•Launch🛋️
•Sit out 🏠
•Living
•Dining 🥗
•Patio
•Foyer🖼️
•4 Bedroom attached with Dressing
• Walk-in Wardrobe
•Show Kitchen
• Working Kitchen ⏲️
•Verandah
• Porch 🚙
• Swimming pool 🏊
-First floor
• Home Theatre 🎭
• Library 📚
•Living✨
•4 bedroom with dressing area 🛏️
• Walk-in Wardrobe 👗
• Balcony⚡️
#homedesign #keralahomes #homesweethome #keralahousedesign #housebeautiful #keralahome #keralahomeplanners
#keralahomes #luxuryhome #luxuryhomes #homesweethome #keralaarchitecture #architecture #goldbricks #homesweethome #hometour #homekerala #keralahousedesign #keralahouse #house #residential #home #homedecor #homesweethome #luxurydesign #luxurylifestyle #mansion #keralahomeplanners
Jamsheer K K
Architect
Kerala Budget Home Plan 🏡 3BHK | SINGLE STORY |
Area : GF - 1506 sq.ft
Design: @sthaayi_design_lab
Ground Floor
● Sitout
● Living
● Dining
● Patio
● 1Master Bedroom attached with Dressing
● 2nd Bedroom attached with Dressing
● 3rd Bedroom attached
● Kitchen
● Work area
● Store room
●C-Toilet [out-door]
.
.
.
#sthaayi_design_lab #sthaayi
#floorplan | #architecture | #architecturaldesign | #housedesign | #buildingdesign | #designhouse | #designerhouse | #interiordesign | #construction | #newconstruction | #civilengineering | #realestate #kerala #budgethome #keralahomes
STHAAYI DESIGN LAB
Architect
Kerala Budget Home Plan 🏡 2BHK | SINGLE STORY |
Design: @sthaayi_design_lab
Ground Floor
● Sitout
● Living
● Foyer
● Patio
● 1Bedroom attached with Dressing
● 2nd Bedroom attached
● Dining
● Stair
● Kitchen
.
.
.
#sthaayi_design_lab #sthaayi
#floorplan | #architecture | #architecturaldesign | #housedesign | #buildingdesign | #designhouse | #designerhouse | #interiordesign | #construction | #newconstruction | #civilengineering | #realestate
