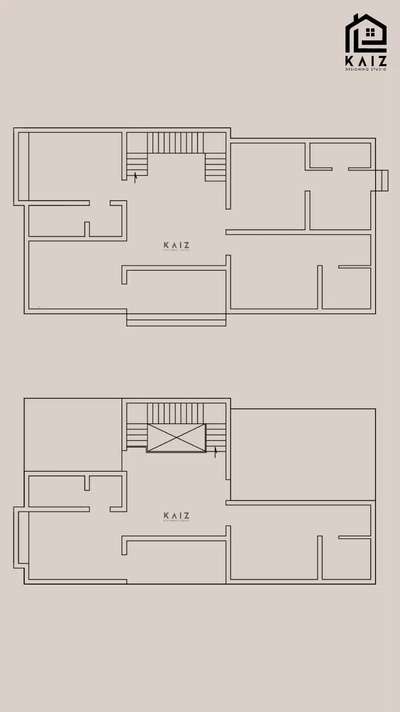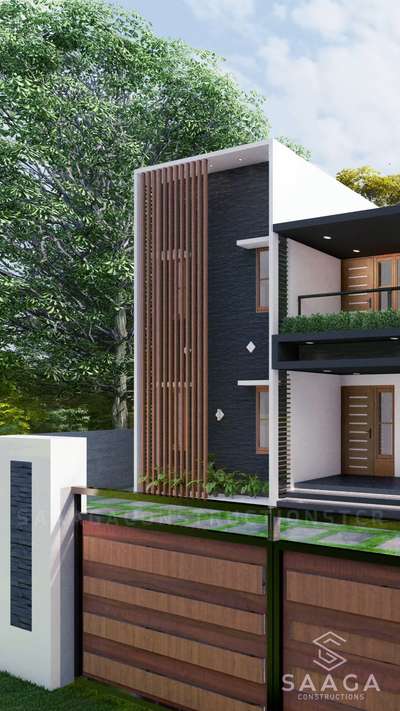
Projects
For Homeowners
For Professionals

More like this
Plotforms Design
3D & CAD
Plan and Elevation
#floorplan #3delevation🏠 #ElevationDesign #modernhouse #Minimalistic #exterior3D
Plotforms Design
3D & CAD
Plan and Elevation
#FloorPlans #floorplan #houseplan #3d #ExteriorDesign #ElevationDesign #2BHKPlans #modernhousedesigns #SingleFloorHouse
Plotforms Design
3D & CAD
Plan and Elevation
#FloorPlans #3d #HouseDesigns #ElevationDesign #SouthFacingPlan #4BHKPlans #SingleFloorHouse #TraditionalHouse #keralastyle #exteriordesigns
Plotforms Design
3D & CAD
Plan and Elevation
#FloorPlans #3delevations #ElevationDesign #modernhouse #ContemporaryHouse #3d
Plotforms Design
3D & CAD
Plan and Elevation
#floorplan #3d #ElevationDesign #frontElevation #WestFacingPlan #3BHKPlans #3BHKHouse #modernelevation #contemporary #exteriordesigns
BHUMI Architecural Design Studio
Civil Engineer
3D elevation contemporary house #KeralaStyleHouse #elevation #FloorPlans #architecturedesigns
Shameel Mohammed
Architect
3D floor plan for more details please contact
.
.
#elevation #FloorPlans #3Dfloorplans #KeralaStyleHouse #budgethouses
₹1,500Labour Only
VisualLines Designs
Architect
Kerala traditional home
#ElevationHome #KeralaStyleHouse #keralatraditionalarchitecture #3d #frontElevation #trussroof #LandscapeIdeas #keralaart #keralahomeplans #elevations #FloorPlans #vastu #vastuexpert
Ajmal Dzine builders
Architect
#3Delevation #FloorPlans #ExteriorDesign #3centPlot #ElevationHome #SmallHouse #budgethome #3centPlot
Plotforms Design
3D & CAD
Plan and Elevation
#FloorPlans #3delevations #3d #frontElevation #ElevationDesign #moderndesign #contemporary
BHUMI Architecural Design Studio
Civil Engineer
Top interior #bhumiarchitect#kerala#elevation#floorplan#palakkad



