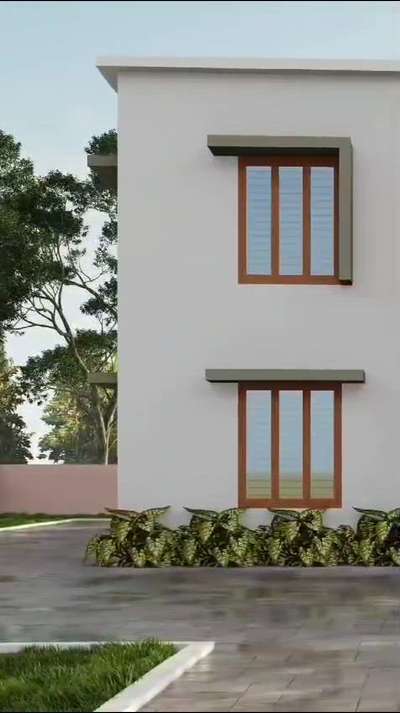
Projects
For Homeowners
For Professionals

INFRA FACADE
Civil Engineer | Ernakulam, Kerala
#charming mixed roof house design #1365sq.ft #3bhk #stunning red brick show Wall#latticed windows.
1
0
More like this
Mariya Rijin
3D & CAD
contemporary flat roof house design
#kerala_architecture #ContemporaryHouse #HouseRenovation #indianarchitectsandbuilders #keralaplanners #new_home #unitedarabemirates #uniquedesigns #beautifulhouse
Viya Constructions
Contractor
Modern elegance meets timeless charm! This stunning mixed-roof elevation blends gable, hip, and flat roof elements to create a striking contemporary design. Clean lines, geometric forms, and a perfect balance of tradition and modernity make this home a true architectural masterpiece
#ModernElevation #MixedRoofDesign #ContemporaryArchitecture #DreamHome #ViyaConstructions #HomeDesign #ArchitecturalInspiration #KeralaHomes #TropicalArchitecture #LuxuryHomes #HouseGoals #MinimalistDesign #ElegantHomes #HomeExterior #ArchitecturalDesign #ModernHomes #KeralaArchitecture #DreamHouse #CustomHomes #StylishHomes #ElevationDesign #ModernLiving #TrendingHomes #HomeAesthetics #DesignInspo #viyabuilders #kochi #thrissur #Kottayam
Ground zero builders
Contractor

3D view
Contemporary design 🏠
3bhk
Palakkad
#plan #ElevationHome #WoodenBalcony #glassbalcony #bathroom #courtyard #patio #home #house #homeplan #Housedesign #FloorPlans #floor #prayerroom #livinghall #dininghall #kitchen #openkitchen #workarea #sunshade #showwall #Groundfloor #firstfloor
Ground zero builders
Contractor
Kitchen design 🏠
#HouseDesigns #ElevationHome #ContemporaryHouse #HomeDecor #constructionsite #CivilEngineer #Architect #ClosedKitchen #OpenKitchnen #kitchen #dininghall #sitout #BalconyIdeas #MasterBedroom #Bedroom #baywindow #patio #courtyardhouse #Workarea #carporch #sunshade #lintel #concrete #window #FrenchWindows #toilet #painting #plastering #brick #Homeideas #3bhk #4bhk #TraditionalHouse #Gate #compoundwall #Door #wardrobe #ceiling #RoofingIdeas #parapet #stepdesign #column #beam #foundation #InteriorDesigner
Fathima Latheef
3D & CAD
New work Done 😍
mixed roof house design.
2000 sqft above area.
#3D_ELEVATION #mywork #Ernakulam #exteriordesigns
sooraj designs
Interior Designer
roof house design
.
.
.
#exteriordesigns #exterior_Work #exteriordesing #RoofingDesigns #ElevationHome #HomeDecor #KeralaStyleHouse #keralastyle #RoofingIdeas #homeinspo #homedecoration #homesweethome #veedu
Viya Constructions
Contractor
Modern elegance meets timeless charm! This stunning mixed-roof elevation blends gable, hip, and flat roof elements to create a striking contemporary design. Clean lines, geometric forms, and a perfect balance of tradition and modernity make this home a true architectural masterpiece
#ModernElevation #MixedRoofDesign #ContemporaryArchitecture #DreamHome #ViyaConstructions #HomeDesign #ArchitecturalInspiration #KeralaHomes #TropicalArchitecture #LuxuryHomes #HouseGoals #MinimalistDesign #ElegantHomes #HomeExterior #ArchitecturalDesign #ModernHomes #KeralaArchitecture #DreamHouse #CustomHomes #StylishHomes #ElevationDesign #ModernLiving #TrendingHomes #HomeAesthetics #DesignInspo #viyabuilders #kochi #thrissur #Kottayam
sooraj designs
Interior Designer
1224 sqft
3bhk house
roof design
single floor house.
.
#Architect #KeralaStyleHouse #HouseDesigns #keralastyle #HomeDecor #Architectural&Interior #artechdesign #arch #architectsinkerala #best_architect #keralastyle #keralahomedesignz #keralaarchitectures #keraladesigns #SmallHouse #HouseConstruction
Focien
Civil Engineer
Discover the epitome of modern living with this stunning two-story contemporary house design. The sleek, multi-level structure features clean lines.
Highlights:-
* Contemporary Flat-Roof Design with balconies/terraces.
* Elegant carport featuring a traditional tiled roof, perfectly blending modern convenience with a touch of classic charm.
* Well-defined landscaping and a meticulously planned exterior space.
* Designer-grade finishes evident in the stonework and balcony railings.
* Beyond the stunning facade lies an interior that embodies true luxury.
* Designer finishes, wide-open layouts, modern kitchen, and spa-quality baths.
* Every detail is curated for a high-end, contemporary lifestyle. #Houseconstructionpalakkad #ContemporaryHouse #engineersinpalakkad #luxuryhouse
₹2,500 per sqftLabour Only
Fahad Abdulkalam
Interior Designer
Mixed roof minimal tropical modern house 🏡
Client Mr. Prasanth
Location :Alapuzha
Imagine_studios.in
#HouseDesigns #ContemporaryHouse #minimal #KeralaStyleHouse #modernarchitect #exterior3D #10centPlot
LYFDESIGNZZ ARCHITECTZ
Architect
Exterior design render
mixed roof structure
.
.
type: Residential
client: Muhammed ali
place: Kavappura
.
.
#landscape #archdaily #designer #arquitetura #house #italy #architecturedesign #streetphotography #o #decoration #interiordesigner #architettura #history #photo #instagram #beautiful #travelgram #europe #bhfyp #furniture #style #render #inspiration #architects #italia #urban #architektur #bnw #arch #france
₹3,000Labour Only
Shrishti Homes and Interiors
Architect
Roof concrete at Thripunithura
Contemporary house design
3BHK home
Ground zero builders
Contractor
Toilet wall tile 🏠
#HouseDesigns #ElevationHome #ContemporaryHouse #HomeDecor #constructionsite #CivilEngineer #Architect #ClosedKitchen #OpenKitchnen #kitchen #dininghall #sitout #BalconyIdeas #MasterBedroom #Bedroom #baywindow #patio #courtyardhouse #Workarea #carporch #sunshade #lintel #concrete #window #FrenchWindows #toilet #painting #plastering #brick #Homeideas #3bhk #4bhk #TraditionalHouse #Gate #compoundwall #Door #wardrobe #ceiling #RoofingIdeas #parapet #stepdesign #column #beam #foundation #InteriorDesigner
L empires Builders
Contractor
Transforming visions into reality, one stunning facade at a time. 🏡✨ At L'empire, we believe that the exterior of a home is more than just walls and windows; it's a reflection of your dreams, style, and aspirations. Every detail is thoughtfully designed to blend elegance with functionality, creating spaces that leave a lasting impression.
Let's build the home you’ve always envisioned! 💫
#HouseDesigns #SmallHouse
Arun Unnikrishnan
Architect
1400sqft minimal sloped roof house design.
#lumionrendering #3Darchitecture #rendering #3d #KeralaStyleHouse
₹1 per sqftLabour Only
LYFDESIGNZZ ARCHITECTZ
Architect
Mixed roof design type residence...
Exterior design work of residence
.
.
Type: residential
Client: Shalet
Place: kottayam
Area: 1510sqft
.
.
#homedesign #homedecor #interiordesign #design #home #interior #architecture #decor #homesweethome #interiors #decoration #furniture #interiordesigner #homedecoration #interiordecor #luxury #art #interiorstyling #homestyle #livingroom #inspiration #designer #handmade #homeinspiration #homeinspo #house #realestate #kitchendesign #style #homeinteriordesigncompany
₹5,000Labour Only
Studio Black
Architect
"Project design of 3bhk house by team Studio Black..."
#architecturedesigns #HouseDesigns #KeralaStyleHouse #keralaarchitectures #homestyle #elevation_ #MixedRoofHouse
Ground zero builders
Contractor
compund wall 🧱
#HouseDesigns #ElevationHome #ContemporaryHouse #HomeDecor #constructionsite #CivilEngineer #Architect #ClosedKitchen #OpenKitchnen #kitchen #dininghall #sitout #BalconyIdeas #MasterBedroom #Bedroom #baywindow #patio #courtyardhouse #Workarea #carporch #sunshade #lintel #concrete #window #FrenchWindows #toilet #painting #plastering #brick #Homeideas #3bhk #4bhk #TraditionalHouse #Gate #compoundwall #Door #wardrobe #ceiling #RoofingIdeas #parapet #stepdesign #column #beam #foundation #InteriorDesigner
Vishnu V S
Architect
Such a beautiful site amidst vast paddy fields. It is a 3 bhk home which is under construction at Mannarkkad, Kerala. The heart of the house is a courtyard which brings in natural light and ensures ventilation. We have used CSEB for walls. The whole roof tiles are reused ones. Also we have used coconut wood for roofing which was collected from the site itself. The expected budget for this 3 bhk home is 25 lakhs. #HouseDesigns #lowcost #25LakhHouse #keralatropicalhome #courtyard #mudblock #ecofriendly #ecofriendlyliving #sustainablearchitecture #sustainability #sustainableliving #reuse #rooftiles #timberroof
