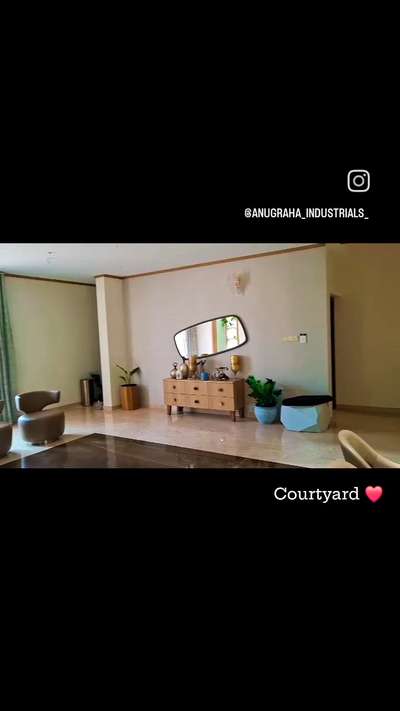
Projects
For Homeowners
For Professionals

More like this
SILPIES engineers Vasthu consultants
Architect
One of the #Unique and #Elegant design at #Thrissur
#Total Area: 2592 Sq Ft
GROUND FLOOR:
- SIT OUT
- GUEST LIVING
- OFFICE ROOM
- FAMILY LIVING
- DINING
- COURT YARD WITH PRAYER ROOM
- 3 BED ROOM WITH ATTACHED DRESS&TOILET
- OPEN COURTYARD
- KITCHEN
- WORKING KITCHEN
FIRST FLOOR
- UPPER LIVING
- 1 BED ROOM WITH ATTACHED TOILET
- BALCONY
Anugraha industrials
Fabrication & Welding

court yard ❤️ #interior_courtyard #homedesigne #HouseDesigns #HomeDecor #ContemporaryHouse
DREAMLINE BUILDERS
Contractor
1256Sqft 3bhk with mezzanine floor (court yard not included in this area)
₹2,450,000Labour + Material
Design Studio 91
Architect
Modern 3BHK floor plan for Uneven Plot with court yard.
#floorplan #3bhk #modernplan #unevenplot #courtyardindoor
Er CEESHNA SURESH
Architect
Plan with an internal courtyard .with 6 bedrooms. #FloorPlans #archituredesign #courtyard.

