
Projects
For Homeowners
For Professionals

More like this
Ranju Karumathil
Civil Engineer
Ground Floor,
Sit out,Living,Dining,2Bed+Attached, Kitchen, Work Area, C.Toioet.
First Floor,
Balcony,Living,2Bed+Attached, Open Court yard. Area: 2400 Sqft.
SHINING ARCHITECTS
Architect
A Dream Home Under 1000 Sq.Ft!
Step into this beautifully designed 3BHK single-floor haven that blends modern functionality with elegant aesthetics — all within just 939 sq.ft! Perfect for compact plots and cozy living.
Every inch is thoughtfully utilized — from the open courtyard to the versatile bed-cum-study and pooja room for spiritual balance.
Small in size, grand in vision!
Tag someone who’d love a home like this!
Designed by: @studio.shiningarchitects
#HomeDesign #3BHK #CompactHome #Under1000Sqft #SingleFloorHouse #ModernLiving #BudgetFriendlyHome #OpenCourtyard #PoojaRoomDesign #HomePlan #DreamHome #SpaceSavingDesign #HomeGoals #IndianHomes #KoloDesign
🏡✨
₹4 per sqftLabour Only
MARS Architects®
Architect
G Villa is a thoughtfully designed home situated in the heart of a bustling town. Despite the limited space, the villa maintains a simple, clean design that beautifully incorporates natural elements. It’s perfect for a modest family, with special touches like a unique library for the book-loving client and a staircase by the courtyard that brings a refreshing energy to the home. The open courtyard ensures plenty of natural light and ventilation, making the villa a bright and airy space for the family to enjoy.
eksen architecture
Architect
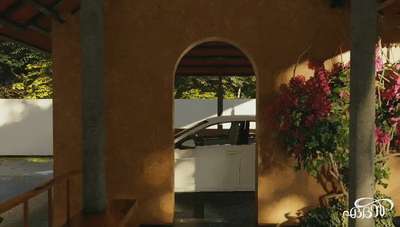
Project Name : ഏദൻ
Project Category :Residence
Client Name : Mr.Safwan Cholakkal
Project Location : Wandoor, Malappuram
Designed by : Eksen architecture
Contact : +918606935039
E-mail : eksenarchitecture@gmail.com
The traditional architecture form combined with a bit of modern aesthetics. The design is artistic from exterior to interior with long pavilion and open areas leaving the space peaceful as it seems. Open courtyard for enjoying weather and little chit-chats with folks is something heavenly. The traditional outlook of the residence is so magnificent
Watsapp :https://wa.link/j9w63w
Watsapp :https://wa.link/j9w63w
Watsapp :https://wa.link/j9w63w
Instagram:
https://instagram.com/eksenarchitecture?utm_medium=copy_link #architecturedesigns #Architectural&Interior #walkthrough #eksenarchitecture #artist #KeralaStyleHouse #keralamuralpainting
Abdul Gafoor Gafoor
Civil Engineer
മണ്ണ്കൊണ്ടൊരു കുടിൽ
MUD HOUSE
Project at thrissur
Client : Antony
Area : 2074 sqft
3BHK
Living & family living
Open courtyard
Gazebo
Water body
# 9961954257
#mudwall #mudplaster #mudblock #mudinterlockhouse #mudhouse #malayali #KeralaStyleHouse #malappuramarchitect
STHAAYI DESIGN LAB
Architect
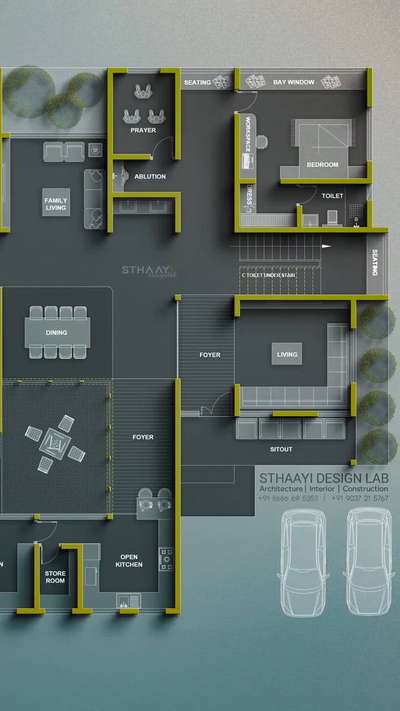
Your Dream Home Awaits!
Step into a space where every detail is designed for comfort, style, and harmony. This thoughtfully crafted floor plan blends modern living with timeless elegance—featuring spacious bedrooms, serene prayer and family zones, and a beautiful open courtyard that brings light and life into your home.
Crafted by Sthaayi Design Lab, where your dream becomes your address.
Let’s build the life you’ve always envisioned.
Follow @sthaayi_design_lab for more inspiring designs!
#DreamHome #ArchitecturalDesign #HomeDesign #FloorPlan #ModernLiving #InteriorDesign #LuxuryLiving #OpenCourtyard #VastuHome #HomeGoals #SthaayiDesignLab #ArchitectsOfInstagram #HousePlan #IndianArchitecture #ModernIndianHome #HomeInspiration #FollowForDesigns #3110
Arkex Builders Engineers Contractors
3D & CAD
#HouseDesigns
#MyDesigns
Style:- Kerala Traditional
Area:- 1234+122=1356 Sqft
Location:-Mammiyoor, Guruvayoor, Thrissur
About :- South Facing, 2 Bedroom Villa, Have a traditional Poomugham With Long Veranda. Cross Ventilation ensures Light and cool atmosphere in Inside. Ground Floor have 2 Bedroom attached Bath and Dress Area. Open Courtyard ensure the cooling effect inside the House. The traditional wooden Back benches works and color glass trellis work with Led lights highlight the Elevation..
Diagonals Architectural studio
Architect
Experience the charm of Kerala's architectural heritage with a home design in Thrissur that seamlessly blends traditional elements with contemporary aesthetics and brick accents. This unique design incorporates classic features like sloping roofs, wooden carvings, and open courtyards, while integrating modern amenities, sleek lines, and rustic brickwork for a perfect fusion of old and new. The result is a harmonious living space that celebrates cultural richness, modern sophistication, and the timeless appeal of brick.
#KeralaHomeDesign #TraditionalMeetsContemporary #ThrissurHomes #KeralaArchitecture #ModernKeralaHomes #CulturalFusion #BrickElements #HomeDesign #TraditionalAndModern #KeralaLiving #ArchitecturalHeritage
₹2,150 per sqftLabour Only
RAD Architecture studio
Architect
Open courtyard design
• #Architecture
• #InteriorDesign
• #HomeDesign
• #DesignInspiration
• #ModernHome
• #InteriorDecor
• #HouseDesign
• #Construction
• #BuildingDesign
• #DreamHouse
• #ArchitecturalDesign
• #ArchitectureLovers
• #HomeDecorIdeas
• #InstaHome
• #LuxuryHomes
• #DesignIdeas
Sreejith Haridas
Civil Engineer
House Details
Ground floor & First floor ( Total Area ) - 2377 square feet.
Bedroom - 4, Bathroom - 5.
facilities;
Sitout , open Court yard, Living, Dining, family living, Modular Kitchen, Courtyard, wash area , common toilet, Home theatre, Upper Living & Balcony ......etc.
Client : Josemon Sebastian
Location : Varapuzha, Ernakulam.
Engineer : Sreejith
LEZARA Architectural Design
Architect
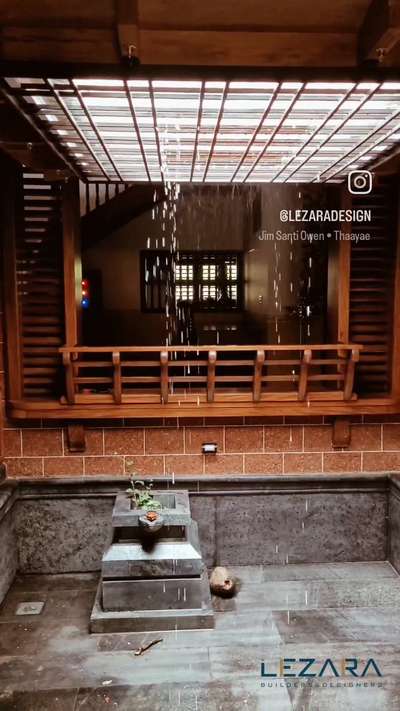
Finished kerala traditional Residence Project @Manjeri
www.lezarabuilders.com
tolezara@gmail.com
+91 9388433499
Kerala traditional courtyard
NADU MUTTAM
Nadumuttam is a central open courtyard found in traditional Kerala houses, particularly in the Nalukettu-style homes. It serves as the heart of the house, providing natural ventilation, lighting, and a gathering space for family members. The term "nadumuttam" is a combination of two Malayalam words, "nadam" meaning center and "muttam" meaning courtyard.
#keralahomes #keralatourism #keralaattraction #keralaarchitecture #keralahomeinterior #laterite #brickwall #woodencarving #charupadi #thulasithara #nadumuttam #keralaresorts #keralagallery #keralagram #godsoncountry #keralavibes #malayalam #malayalamcinema #keralatradition #kerala #keralaphotography #archilover #houzz #architecturaldetail #architect #interiordesign
Eminent Builders
Architect
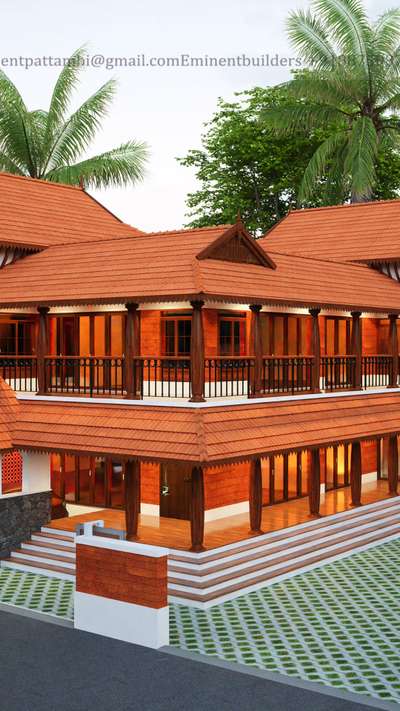
🏡✨ Discover the Timeless Beauty of Traditional Homes with Eminent Builders and Interiors! ✨
At Eminent Builders and Interiors, we believe in preserving the art of traditional architecture, where every detail tells a story. From classic wooden elements to open courtyards and intricate detailing, our traditional homes blend elegance with heritage.
Let us create a space that’s rooted in tradition and built for a lifetime. 🏠💫
#eminentbuilders #TraditionalHomes #heritagearchitecture #dreamhome #timelesselegance #homeinspiration
#classicdesign #homeinspiration #buildingdreams #mohanlal #sbk #veedumagazine #kerala #keralahomes
SAK Designs Architects Engineers
Architect
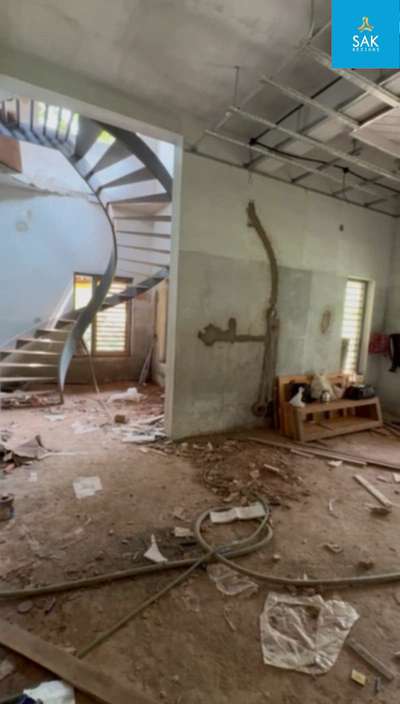
Ongoing "Nadumuttam" Turnkey project @Edavanna. 3800 Sqft, 4 bed, Nadumuttam, Industrial Truss Roof, Kids Bed, Spiral Stair.
Service all over Kerala & parts of South India.
#ElevationHome #trussroof #keralatraditional #nadumuttam #sitevisit #sitestories #sitesupervision #courtyardhouse #courtyardhome #courtyardhousedesign #courtyard #industrialroofing #trusswork #architecturedesigns #Architect #Architectural&Interior #kerala_architecture #architecturedesigners #best_architect #bestexterior #modernhome #ultramodernhouse #moderndesign #modernarchitecturedesign #homeelevation #homeexterior #HouseConstruction #semi_contemporary_home_design #FlatRoof #FlatRoofHouse #flatroof&sloped #fusion #fusionarchitecture #fusiondesign #TraditionalHouse #SlopingRoofHouse #beautifulhouse #beautifulhomes #beautifulhomedesigns #HouseConstruction #HouseDesigns #KeralaStyleHouse #LandscapeGarden #LandscapeIdeas #LandscapeDesign #landscapedesigner #gates #NaturalGrass #trusswork #trussdesign
Muhammed Swalih Mc
Building Supplies
2215sq ft Residence.
#4 # Bedroom with attached toilets
Family living, Dining and open courtyard, Kitchen and Work area... Etc
SILPIES engineers Vasthu consultants
Architect
One of the #Unique and #Elegant design at #Thrissur
#Total Area: 2592 Sq Ft
GROUND FLOOR:
- SIT OUT
- GUEST LIVING
- OFFICE ROOM
- FAMILY LIVING
- DINING
- COURT YARD WITH PRAYER ROOM
- 3 BED ROOM WITH ATTACHED DRESS&TOILET
- OPEN COURTYARD
- KITCHEN
- WORKING KITCHEN
FIRST FLOOR
- UPPER LIVING
- 1 BED ROOM WITH ATTACHED TOILET
- BALCONY
BUILD-U Architectural Studio
Civil Engineer
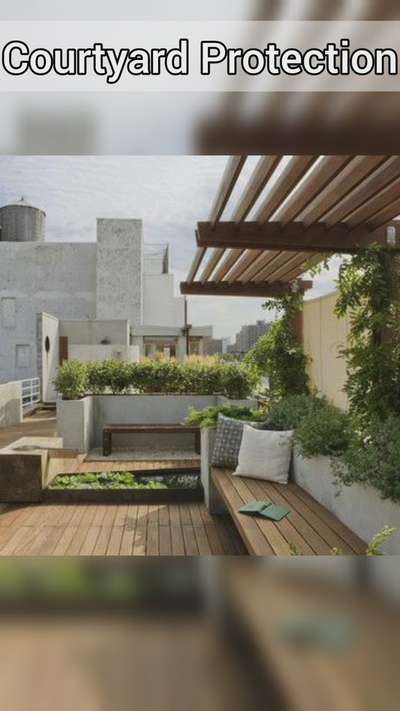
Courtyard ഡിസൈൻ ചെയ്യുമ്പോൾ
Work in Progress
#sitestories #construction #jasimstips #laterite #engineering #buildingmaterials #jasimscivilengineering
#engineerjasim
#builduworkshop #buildutraining
#വീട് #എൻ്റെവീട് #house_construction
#Jasims_Civil_Engineering_Tips
BUILD-U Constructions
Calicut , Malappuram
+91 9495640557
STHAAYI DESIGN LAB
Architect
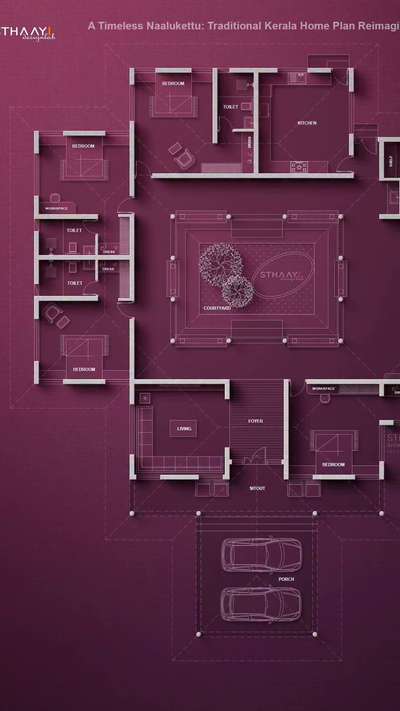
🏡 Kerala’s Most Followed Architectural Firm Presents: A Timeless Revival of Kerala’s Heritage 🏡🌴 Presenting our modern take on the Naalukettu, rooted in culture, redefined with purpose.
At the heart lies a central open courtyard (nadumuttam), breathing life into every room, while modern amenities flow seamlessly throughout.
Crafted with precision. Designed for generations.
🔸 4 Bedrooms | Courtyard Living |
🔸 For those who value heritage as much as innovation
📍By Sthaayi Design Lab Kerala’s Most Followed Architectural Firm
👉 Save this for your dream home inspiration
👉 DM us for a customized naalukettu plan
4BHK Kerala house plan, Naalukettu home design, traditional courtyard house Kerala, modern Kerala home design, vastu compliant house plan, Kerala architecture firm
#KeralaArchitecture #TraditionalKeralaHome #CourtyardDesign
#SthaayiDesignLab #LuxuryKeralaHomes #ModernNaalukettu #VastuHome #HeritageInspired
#most_followed_architecture #4715
