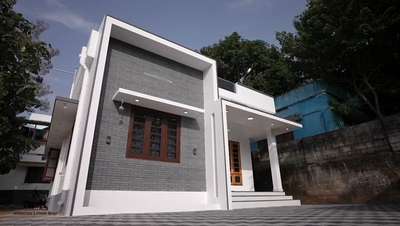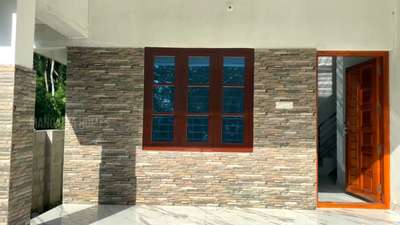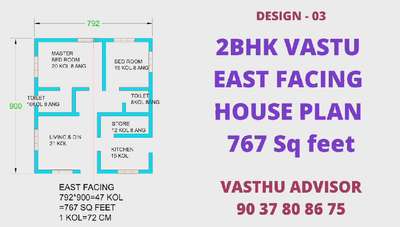
Projects
For Homeowners
For Professionals

Devisri M S
Civil Engineer | Kollam, Kerala
2 BHK floor plan design
Single storey
Area: 1000sqft
#FloorPlans #rendering #houseplot #SmallHomePlans
7
0
More like this
Er Abhijith Gopinath
3D & CAD
2 Bhk, Floor Plan
1100 Sqft
#FloorPlans #NorthFacingPlan #budjecthomes #2BHKPlans #2DPlans #KeralaStyleHouse
₹2 per sqftLabour Only
Er Abhijith Gopinath
3D & CAD
3 Bhk Floor Plan, 1560 Sqft
Ground Floor 1210
First Floor 350
3 Bedrooms with toilets
Living Room
Family Living/ Dining
Kitchen
Work Area
#3BHK #EastFacingPlan #FloorPlans #KeralaStyleHouse #houseplan #squareplot #2DPlans #ContemporaryHouse
₹2 per sqftLabour Only
Er Abhijith Gopinath
3D & CAD
4 Bhk Floor Plan
Ground Floor 1800 Sqft
First Floor 750 Sqft
#4BHKPlans #4BHKHouse #FloorPlans #floorplan #EastFacingPlan #2DPlans #courtyard #carporch #KeralaStyleHouse #keralahomeplans #keralastyle #Kottayam #CivilEngineer #houseplan #budjecthomes #homedesigner #koloapp #freeplan #2ddrawings #keralaarchitectures
₹2 per sqftLabour Only
Er Abhijith Gopinath
3D & CAD
1490 Sqft 👉🏻 3 Bhk Floor Plan
#3BHK #3BHKHouse #FloorPlans #patio #2dDesign #2ddrwaings #plans #keralahomes #kerala #architecture #plan #keralahomedesign #home #homesweethome #keralaarchitecture #interiordesigner #homedesign #keralahomeplanners #homedesignideas #homedecoration #homes #floorplans #traditional #keralahome #vasthu #vasthuplan #freekeralahomeplans #homeplans #keralahouse #architecturedesigners
₹3 per sqftLabour Only
Er Abhijith Gopinath
3D & CAD
3 Bhk floor plan 👉🏻1510 Sqft
Construction Cost: 30 Lakhs
North Facing
#FloorPlans #3BHKPlans #3BHK #groundfloor #KeralaStyleHouse #modernhome #ElevationDesign #architecturedesigns #Architect #ContemporaryHouse #lshapesitout #HouseDesigns #sweethome #HouseDesigns #2DPlans #keralagram #2dDesign #newdesign #floorplan #keralaplanners #Architect #architecturedesigns #kerala_architecture
₹3 per sqftLabour Only
Er Abhijith Gopinath
3D & CAD
1100 Sqft 👉🏻 2 Bhk Floor Plan
#2bhk #WestFacingPlan #FloorPlans #floorplan #1100sqftHouse #2BHKPlans #FloorPlans
#keralahomes #kerala #architecture #plan #keralahomedesign #home #homesweethome #keralaarchitecture #interiordesigner #homedesign #keralahomeplanners #homedesignideas #homedecoration #homes #floorplans #traditional #keralahome #vasthu #vasthuplan #freekeralahomeplans #homeplans #keralahouse #architecturedesign
₹3 per sqftLabour Only
Engineer Athira
Contractor
350/2 bhk/Contemporary style
/single storey/Kollam
Project Name: 2 bhk,Contemporary style house
Storey: single
Total Area: 350
Bed Room: 2 bhk
Elevation Style: Contemporary
Location: Kollam
Completed Year:
Cost: 5 lakh
Plot Size:
Er Abhijith Gopinath
3D & CAD
3 Bhk Floor Plan 👉🏻1450 Sqft
Construction Cost: 28 Lakhs
East Facing
#FloorPlans #3BHKPlans #3BHK #floorplan #budgethomeplan #2dDesign #2ddrwaings #plans
#keralahomes #kerala #architecture #plan #keralahomedesign #home #homesweethome #keralaarchitecture #interiordesigner #homedesign #keralahomeplanners #homedesignideas #homedecoration #homes #floorplans #traditional #keralahome #vasthu #vasthuplan #freekeralahomeplans #homeplans #keralahouse #architecturedesigns
₹3 per sqftLabour Only
MK ARCHITECTURE DESIGN STUDIO
Civil Engineer
3d elevation design
Area - 1000 sqft
Location - Kappil
Client - Mr. Mahesh
Single storeyd
2BHK #home3ddesigns #exteriordesigns #3ddesigns #ElevationHome #singlestorey #HomeDecor #HouseDesigns
₹2,000Labour Only
Ark architectural
Architect

700/2 bhk/Modern style
/single storey/Thiruvanthapuram
Project Name: 2 bhk,Modern style house
Storey: single
Total Area: 700
Bed Room: 2 bhk
Elevation Style: Modern
Location: Thiruvanthapuram
Completed Year:
Cost: 12 lakh
Plot Size:
Er DIVYA RAMADASAN
Civil Engineer
Front Elevation 2 bhk single storey #designengineer #CivilEngineer #vasthu #ContemporaryDesigns #needcontractor #my_work
Er Abhijith Gopinath
3D & CAD
3 BHK, Floor Plan
1700 Sqft
#singlestorey #3BHK #FloorPlans #EastFacingPlan #1700sqft #2DPlans #5centPlot
#2dDesign #2ddrwaings #plans
#keralahomes #kerala #architecture #plan #keralahomedesign #home #homesweethome #keralaarchitecture #interiordesigner #homedesign #keralahomeplanners #homedesignideas #homedecoration #homes #floorplans #traditional #keralahome #vasthu #vasthuplan #freekeralahomeplans #homeplans #keralahouse #architecturedesign
#3bedroom #lshapesitout #Poojaroom
₹2 per sqftLabour Only
Adarsh Mangalya📞7356258587
Civil Engineer

1026/2 bhk/Modern style
7 cent/single storey/Kollam
Project Name: 2 bhk,Modern style house
Storey: single
Total Area: 1026
Bed Room: 2 bhk
Elevation Style: Modern
Location: Kollam
Completed Year:
Cost: 18 lakh
Plot Size: 7 cent
Er Abhijith Gopinath
3D & CAD
3 BHK, Floor Plan
Ground Floor: 1180 Sqft
First Floor: 360 Sqft
#2dDesign #2ddrwaings #plans #EastFacingPlan #vasthuplan #3BHKPlans #3BHK #3BHKHouse
#keralahomes #kerala #architecture #plan #keralahomedesign #home #homesweethome #keralaarchitecture #interiordesigner #homedesign #keralahomeplanners #homedesignideas #homedecoration #floorplans #traditional #keralahome #vasthu #vasthuplan #freekeralahomeplans #homeplans #keralahouse #architecturedesign #sitout #budjecthomes #FloorPlans #trendingdesign
₹2 per sqftLabour Only
JGC The Complete Building Solution
Architect
Floor plan design work at Kuriyanad
JGC THE COMPLETE BUILDING SOLUTIONS, Kuravilangad near Bosco junction, Vaikom road
jgcindiaprojects@gmail.com
+91 8281434626
#FloorPlans #SingleFloorHouse #FlooringExperts #floorplan #autodesk #autocaddrawing #autocaddrawing #autocadplanning #NorthFacingPlan #FlooringSolutions #groundfloorplan #groundfloor #ground_first_floor #SmallHomePlans

